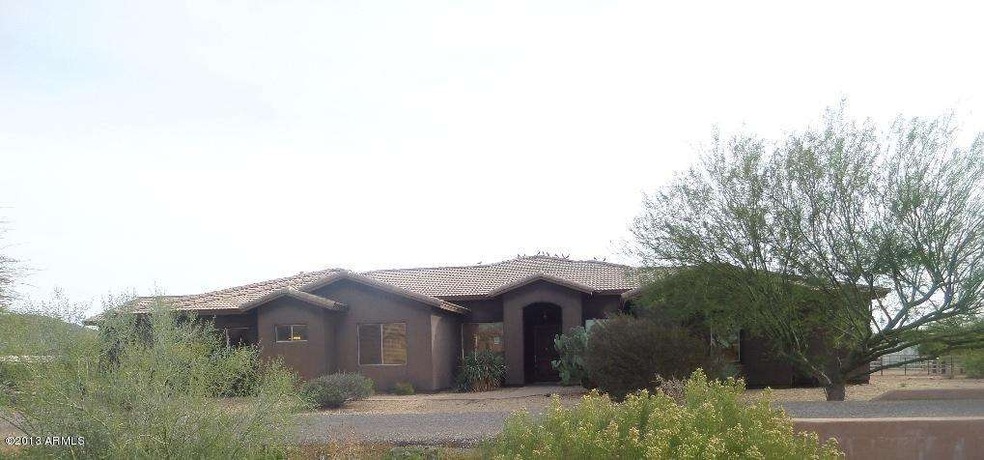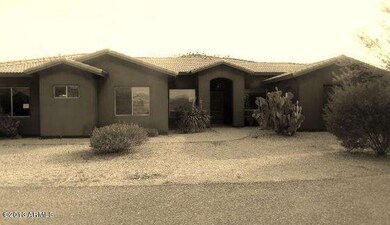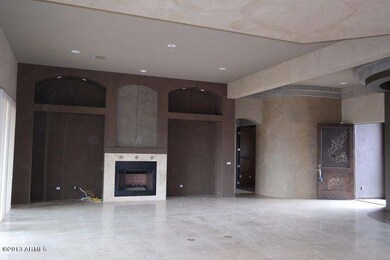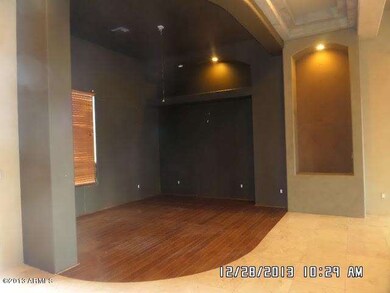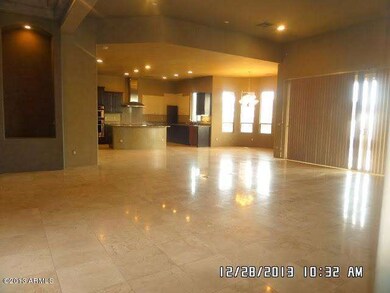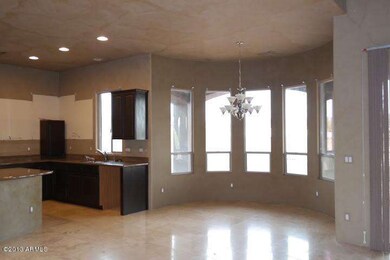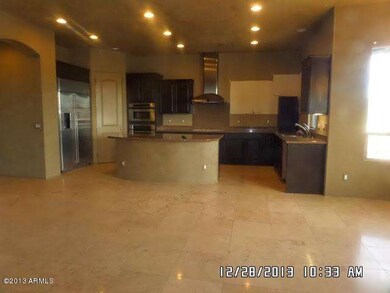
37709 N 9th St Phoenix, AZ 85086
Highlights
- Horses Allowed On Property
- Mountain View
- Corner Lot
- Desert Mountain Middle School Rated A-
- Hydromassage or Jetted Bathtub
- Granite Countertops
About This Home
As of December 2014Single-story 4 bedroom, 4.5 bath home with casita, den/office plus media room on over an acre in Desert Hills. Huge great room w/gas fireplace, 12 foot coffered ceilings, travertine floors, niches, arches, granite countertops throughout. Open w/large glass doors to covered patio. Wood floors in dining & media rooms. Gourmet kitchen with island/breakfast bar, lots of cabinets & counter space, missing gas cooktop/dishwasher. Breakfast nook surrounded with windows. Attached casita w/own entrance or enter through home. Split master suite, jetted tub, snail shower, double sinks. En-suite baths in all bedrooms. Room for horses, RV, and all your toys. No HOA! Must see!! Buyer's won't be disappointed! Home sold AS-IS. Buyer to verify all measurements, facts, figures, everything material to Buyer. Paver drive and walkways, Expansive 3-car garage, RV parking. Casita has separate front entry which would also make it an ideal office. Home has upscale finishes throughout with granite on all counters even in laundry. Expanse of windows across back of great room with large doors to extended covered patio make it ideal for entertaining. This home is a must see!! Don't let your clients miss out!
Last Agent to Sell the Property
Desert Dream Realty License #BR563640000 Listed on: 12/27/2013
Home Details
Home Type
- Single Family
Est. Annual Taxes
- $3,444
Year Built
- Built in 2005
Lot Details
- 1.18 Acre Lot
- Cul-De-Sac
- Desert faces the front and back of the property
- Block Wall Fence
- Corner Lot
- Front Yard Sprinklers
- Private Yard
Parking
- 3 Car Garage
- Garage ceiling height seven feet or more
- Garage Door Opener
Home Design
- Wood Frame Construction
- Tile Roof
- Stucco
Interior Spaces
- 3,583 Sq Ft Home
- 1-Story Property
- Ceiling height of 9 feet or more
- Gas Fireplace
- Double Pane Windows
- Living Room with Fireplace
- Stone Flooring
- Mountain Views
Kitchen
- Breakfast Bar
- Built-In Microwave
- Kitchen Island
- Granite Countertops
Bedrooms and Bathrooms
- 4 Bedrooms
- Primary Bathroom is a Full Bathroom
- 4.5 Bathrooms
- Dual Vanity Sinks in Primary Bathroom
- Hydromassage or Jetted Bathtub
- Bathtub With Separate Shower Stall
Schools
- Desert Mountain Elementary School
- Desert Mountain Middle School
- Boulder Creek High School
Utilities
- Refrigerated Cooling System
- Zoned Heating
- Heating System Uses Natural Gas
- Water Softener
- Septic Tank
- High Speed Internet
Additional Features
- Covered patio or porch
- Horses Allowed On Property
Community Details
- No Home Owners Association
- Association fees include no fees
- Built by Quality Craft Construction
- New River Paradise Subdivision
Listing and Financial Details
- Tax Lot 3
- Assessor Parcel Number 211-68-003-B
Ownership History
Purchase Details
Purchase Details
Purchase Details
Purchase Details
Home Financials for this Owner
Home Financials are based on the most recent Mortgage that was taken out on this home.Purchase Details
Home Financials for this Owner
Home Financials are based on the most recent Mortgage that was taken out on this home.Purchase Details
Home Financials for this Owner
Home Financials are based on the most recent Mortgage that was taken out on this home.Purchase Details
Home Financials for this Owner
Home Financials are based on the most recent Mortgage that was taken out on this home.Purchase Details
Purchase Details
Home Financials for this Owner
Home Financials are based on the most recent Mortgage that was taken out on this home.Similar Homes in Phoenix, AZ
Home Values in the Area
Average Home Value in this Area
Purchase History
| Date | Type | Sale Price | Title Company |
|---|---|---|---|
| Interfamily Deed Transfer | -- | None Available | |
| Interfamily Deed Transfer | -- | Pioneer Title Agency Inc | |
| Interfamily Deed Transfer | -- | Pioneer Title Agency Inc | |
| Interfamily Deed Transfer | -- | Nextitle | |
| Interfamily Deed Transfer | -- | None Available | |
| Warranty Deed | $500,000 | Pioneer Title Agency Inc | |
| Special Warranty Deed | $400,000 | None Available | |
| Trustee Deed | $562,305 | Security Title Agency | |
| Warranty Deed | $653,000 | Grand Canyon Title Agency In |
Mortgage History
| Date | Status | Loan Amount | Loan Type |
|---|---|---|---|
| Open | $91,000 | Credit Line Revolving | |
| Open | $300,000 | New Conventional | |
| Closed | $286,000 | New Conventional | |
| Closed | $250,000 | New Conventional | |
| Previous Owner | $400,000 | New Conventional | |
| Previous Owner | $653,000 | New Conventional | |
| Previous Owner | $0 | Construction | |
| Previous Owner | $511,000 | Construction |
Property History
| Date | Event | Price | Change | Sq Ft Price |
|---|---|---|---|---|
| 12/04/2014 12/04/14 | Sold | $500,000 | -2.9% | $132 / Sq Ft |
| 11/11/2014 11/11/14 | Price Changed | $515,000 | +1.0% | $136 / Sq Ft |
| 11/08/2014 11/08/14 | Pending | -- | -- | -- |
| 10/16/2014 10/16/14 | Price Changed | $509,950 | -1.9% | $135 / Sq Ft |
| 09/26/2014 09/26/14 | Price Changed | $519,900 | -1.5% | $137 / Sq Ft |
| 06/25/2014 06/25/14 | Price Changed | $528,000 | -0.2% | $140 / Sq Ft |
| 05/20/2014 05/20/14 | Price Changed | $529,000 | -1.1% | $140 / Sq Ft |
| 04/14/2014 04/14/14 | Price Changed | $535,000 | -0.9% | $141 / Sq Ft |
| 03/19/2014 03/19/14 | For Sale | $539,900 | +35.0% | $143 / Sq Ft |
| 01/29/2014 01/29/14 | Sold | $400,000 | -11.3% | $112 / Sq Ft |
| 01/17/2014 01/17/14 | Pending | -- | -- | -- |
| 12/27/2013 12/27/13 | For Sale | $451,000 | -- | $126 / Sq Ft |
Tax History Compared to Growth
Tax History
| Year | Tax Paid | Tax Assessment Tax Assessment Total Assessment is a certain percentage of the fair market value that is determined by local assessors to be the total taxable value of land and additions on the property. | Land | Improvement |
|---|---|---|---|---|
| 2025 | $5,205 | $54,014 | -- | -- |
| 2024 | $5,450 | $51,442 | -- | -- |
| 2023 | $5,450 | $70,030 | $14,000 | $56,030 |
| 2022 | $5,236 | $52,730 | $10,540 | $42,190 |
| 2021 | $5,340 | $52,060 | $10,410 | $41,650 |
| 2020 | $5,219 | $51,620 | $10,320 | $41,300 |
| 2019 | $5,040 | $48,260 | $9,650 | $38,610 |
| 2018 | $4,855 | $48,200 | $9,640 | $38,560 |
| 2017 | $4,752 | $45,610 | $9,120 | $36,490 |
| 2016 | $4,277 | $42,930 | $8,580 | $34,350 |
| 2015 | $3,934 | $39,330 | $7,860 | $31,470 |
Agents Affiliated with this Home
-
Olga Griffin
O
Seller's Agent in 2014
Olga Griffin
My Home Group Real Estate
56 in this area
192 Total Sales
-
Tammy Seymour

Seller's Agent in 2014
Tammy Seymour
Desert Dream Realty
(480) 586-0377
7 in this area
95 Total Sales
-
Jennifer Patnode

Seller Co-Listing Agent in 2014
Jennifer Patnode
Desert Dream Realty
(480) 324-6050
7 in this area
122 Total Sales
-
Lynn Gleason
L
Buyer's Agent in 2014
Lynn Gleason
Berkshire Hathaway HomeServices Arizona Properties
(623) 680-9994
10 Total Sales
Map
Source: Arizona Regional Multiple Listing Service (ARMLS)
MLS Number: 5046321
APN: 211-68-003B
- 37809 N 9th Place
- 446XX N 10th Way Unit LOT 4
- 446XX N 10th Way Unit LOT 3
- 37509 N 7th St
- 934 E Carlise Rd
- 616 E Lavitt Ln
- 37508 N 12th St
- 501 E Desert Hills Estate Dr
- 205 E Irvine Rd
- 730 E Tanya Trail
- 512 E Tanya Trail
- 36425 N 10th St
- 42400 N Central Ave Unit C
- 42400 N Central Ave Unit D
- 2 acres N Central Ave Unit 1,2
- 39012 N 8th St
- 36614 N 14th St
- 38106 N 2nd Ln
- 38413 N 16th St
- 1904 E Creek Canyon Rd
