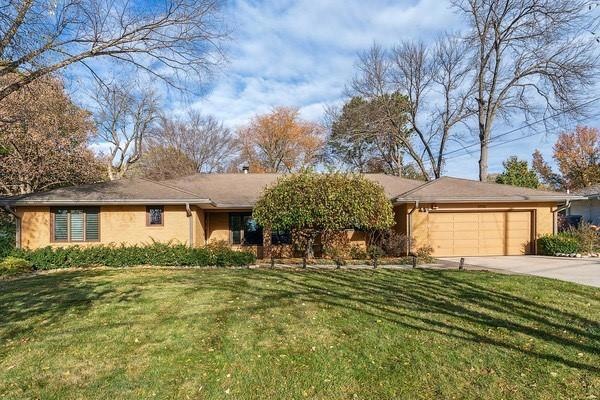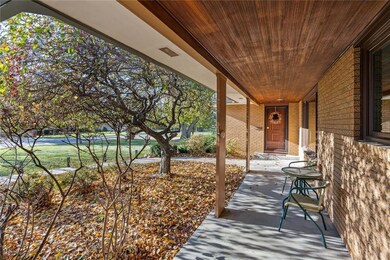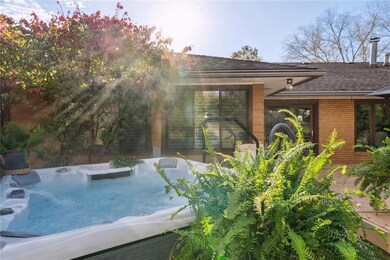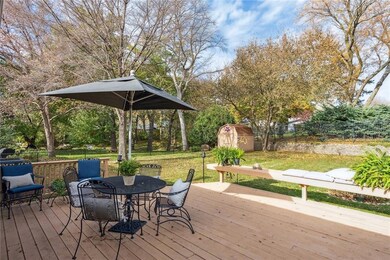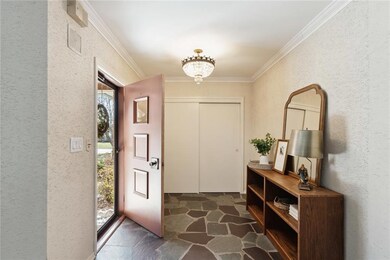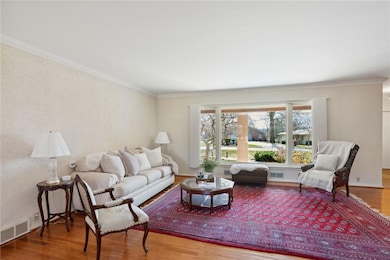
3771 River Oaks Dr Des Moines, IA 50312
Salisbury Oaks NeighborhoodEstimated Value: $630,000 - $676,200
Highlights
- Spa
- Ranch Style House
- Mud Room
- Deck
- Wood Flooring
- No HOA
About This Home
As of April 2024If you're looking for a private oasis look no further than this one of a kind beautiful all brick ranch home in the highly sought-after South of Grand neighborhood. Situated on nearly half an acre this stately home is graced with lovely landscaping, a breathtaking front entrance with a wonderful California Mid Mod feel to it. This home redefines indoor-outdoor living with its open floor plan, walls of windows, and gorgeous sight lines to both front and backyard. Perfect for entertaining, this incredible home sets the scene for summers, holidays and every-days. Don't miss the opportunity to view...schedule a private showing today. To add to the excellence, a new roof was installed 2/2024, new Leaf guard gutters 3/2024, mechanicals 2021, new driveway with additional pad 2021, Hunter Douglas blinds & shades, updated kitchen, & 6 person jacuzzi stays new in 2021. Call today 515-314-5701
Home Details
Home Type
- Single Family
Est. Annual Taxes
- $10,702
Year Built
- Built in 1956
Lot Details
- 0.35 Acre Lot
- Lot Dimensions are 96x160
- Property has an invisible fence for dogs
- Property is Fully Fenced
- Chain Link Fence
Home Design
- Ranch Style House
- Brick Exterior Construction
- Block Foundation
- Asphalt Shingled Roof
Interior Spaces
- 2,496 Sq Ft Home
- Screen For Fireplace
- Gas Fireplace
- Shades
- Mud Room
- Family Room Downstairs
- Formal Dining Room
- Den
- Fire and Smoke Detector
Kitchen
- Eat-In Kitchen
- Built-In Oven
- Stove
- Cooktop
- Dishwasher
Flooring
- Wood
- Tile
Bedrooms and Bathrooms
- 5 Bedrooms | 4 Main Level Bedrooms
Laundry
- Dryer
- Washer
Finished Basement
- Crawl Space
- Basement Window Egress
Parking
- 2 Car Attached Garage
- Driveway
Outdoor Features
- Spa
- Deck
- Covered patio or porch
- Outdoor Storage
Additional Features
- Grab Bars
- Forced Air Heating and Cooling System
Community Details
- No Home Owners Association
Listing and Financial Details
- Assessor Parcel Number 09001097000000
Ownership History
Purchase Details
Home Financials for this Owner
Home Financials are based on the most recent Mortgage that was taken out on this home.Purchase Details
Home Financials for this Owner
Home Financials are based on the most recent Mortgage that was taken out on this home.Purchase Details
Home Financials for this Owner
Home Financials are based on the most recent Mortgage that was taken out on this home.Purchase Details
Home Financials for this Owner
Home Financials are based on the most recent Mortgage that was taken out on this home.Purchase Details
Home Financials for this Owner
Home Financials are based on the most recent Mortgage that was taken out on this home.Similar Homes in Des Moines, IA
Home Values in the Area
Average Home Value in this Area
Purchase History
| Date | Buyer | Sale Price | Title Company |
|---|---|---|---|
| Kostrzewski Grzegorz | $650,000 | None Listed On Document | |
| Haakinson Brown Gwendolyn | -- | None Listed On Document | |
| Haakinson Joanne J | -- | None Available | |
| Haakinson Joanne | $329,000 | None Available | |
| Oler John C | $234,500 | -- |
Mortgage History
| Date | Status | Borrower | Loan Amount |
|---|---|---|---|
| Open | Kostrzewski Grzegorz | $487,500 | |
| Previous Owner | Haakinson Joanne | $239,000 | |
| Previous Owner | Carbarnes Ellen O | $215,000 | |
| Previous Owner | Oler John C | $15,000 | |
| Previous Owner | Oler John C | $85,000 |
Property History
| Date | Event | Price | Change | Sq Ft Price |
|---|---|---|---|---|
| 04/25/2024 04/25/24 | Sold | $650,000 | 0.0% | $260 / Sq Ft |
| 03/11/2024 03/11/24 | Pending | -- | -- | -- |
| 03/08/2024 03/08/24 | For Sale | $650,000 | +97.6% | $260 / Sq Ft |
| 01/18/2013 01/18/13 | Sold | $329,000 | -13.1% | $132 / Sq Ft |
| 01/18/2013 01/18/13 | Pending | -- | -- | -- |
| 06/16/2012 06/16/12 | For Sale | $378,800 | -- | $152 / Sq Ft |
Tax History Compared to Growth
Tax History
| Year | Tax Paid | Tax Assessment Tax Assessment Total Assessment is a certain percentage of the fair market value that is determined by local assessors to be the total taxable value of land and additions on the property. | Land | Improvement |
|---|---|---|---|---|
| 2024 | $10,328 | $542,500 | $86,100 | $456,400 |
| 2023 | $10,370 | $542,500 | $86,100 | $456,400 |
| 2022 | $10,290 | $448,900 | $74,300 | $374,600 |
| 2021 | $10,122 | $448,900 | $74,300 | $374,600 |
| 2020 | $10,510 | $414,200 | $68,400 | $345,800 |
| 2019 | $9,858 | $414,200 | $68,400 | $345,800 |
| 2018 | $9,752 | $375,300 | $60,700 | $314,600 |
| 2017 | $8,746 | $375,300 | $60,700 | $314,600 |
| 2016 | $8,516 | $331,900 | $52,900 | $279,000 |
| 2015 | $8,516 | $331,900 | $52,900 | $279,000 |
| 2014 | $8,346 | $322,800 | $50,600 | $272,200 |
Agents Affiliated with this Home
-
Stevie O'meara

Seller's Agent in 2024
Stevie O'meara
RE/MAX
(515) 868-8649
2 in this area
223 Total Sales
-
Tina Johnson

Seller Co-Listing Agent in 2024
Tina Johnson
RE/MAX
(515) 314-5701
2 in this area
201 Total Sales
-
Timothy Scheib

Buyer's Agent in 2024
Timothy Scheib
RE/MAX
(515) 313-7103
1 in this area
390 Total Sales
-
K
Seller's Agent in 2013
Kimberly Chelesvig
Platinum Realty LLC
-
Cy Phillips

Buyer's Agent in 2013
Cy Phillips
Space Simply
(515) 423-0899
603 Total Sales
Map
Source: Des Moines Area Association of REALTORS®
MLS Number: 690752
APN: 090-01097000000
- 3728 River Oaks Dr
- 4101 Muskogee Ave
- 4004 John Lynde Rd
- 623 Glenview Dr
- 3306 John Lynde Rd
- 215 Foster Dr
- 736 Foster Dr
- 4249 Woodlawn Dr
- 3110 Saint Johns Rd
- 415 42nd St
- 4004 Grand Ave Unit 103
- 3820 Grand Ave
- 3826 Grand Ave
- 3660 Grand Ave Unit 510
- 3660 Grand Ave Unit 520
- 3920 Grand Ave Unit 5TE
- 3663 Grand Ave Unit 604
- 3663 Grand Ave Unit 508
- 3663 Grand Ave Unit 407
- 3663 Grand Ave Unit 905
- 3771 River Oaks Dr
- 3781 River Oaks Dr
- 3800 Brentwood Dr
- 3730 Brentwood Dr
- 3801 River Oaks Dr
- 3810 Brentwood Dr
- 3780 River Oaks Dr
- 3764 River Oaks Dr
- 3809 Muskogee Ave
- 3772 River Oaks Dr
- 3815 River Oaks Dr
- 3813 Muskogee Ave
- 3750 River Oaks Dr
- 3800 River Oaks Dr
- 3820 Brentwood Dr
- 3731 Brentwood Dr
- 3801 Brentwood Dr
- 3725 River Oaks Dr
- 3817 Muskogee Ave
- 3740 River Oaks Dr
