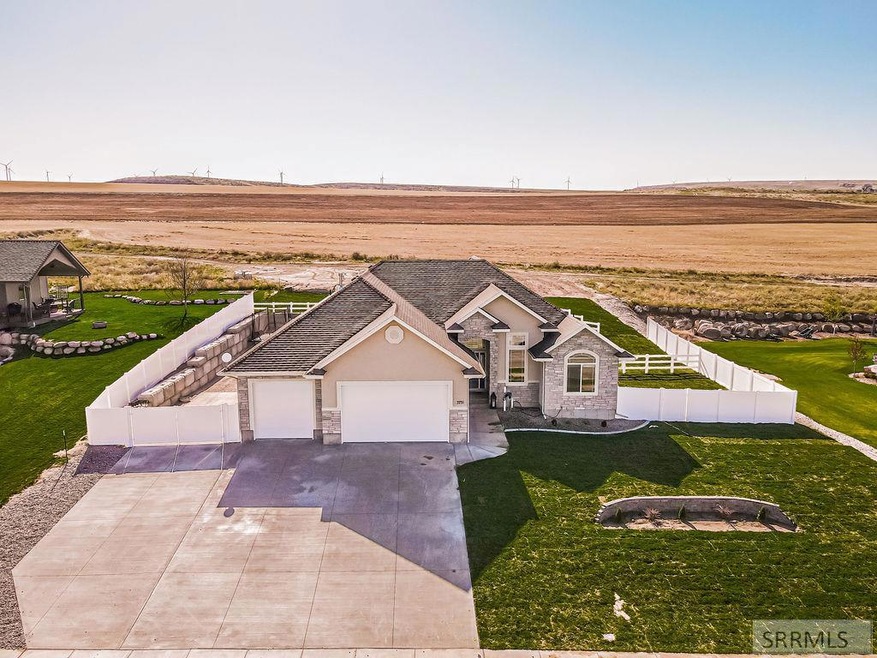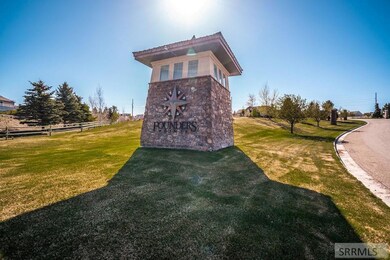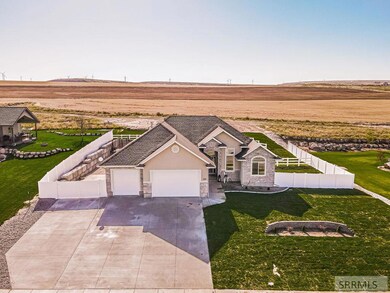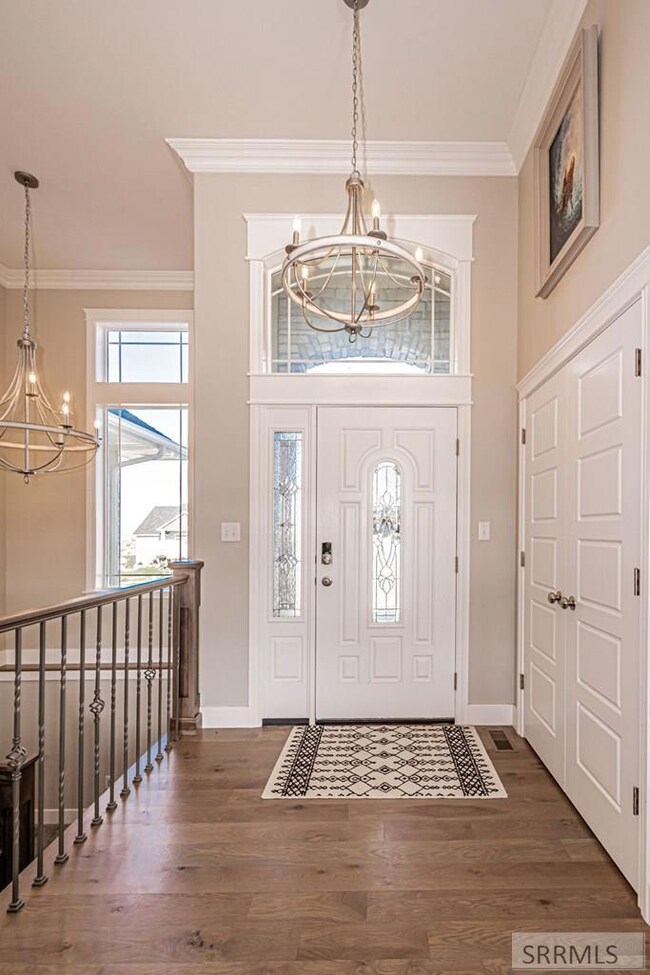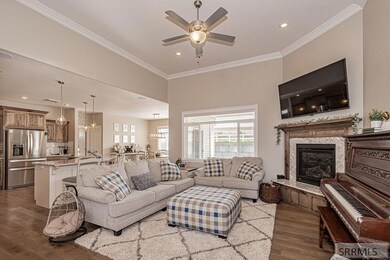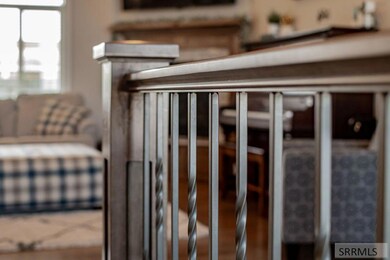
Highlights
- RV Carport
- Newly Painted Property
- Vaulted Ceiling
- New Flooring
- Valley View
- Covered patio or porch
About This Home
As of February 2025Beautiful custom home in the heart of Founders Pointe Subdivision. The home has a grand entrance that leads to an expansive great room show casing lofty ceilings, 3/4” real wood white oak flooring, oversized windows for plenty of natural light & a focal point fireplace. The gourmet kitchen features displaying sprawling countertops, custom staggered cabinets, a large shelf-lined pantry & an oversized center island. Ready to entertain family & friends, enjoy the speaker in the ceiling on the main floor. A luxurious main floor master suite also has a dreamy ensuite bathroom w/ a soaker tub, separate shower, dual sink vanity, & it even leads to a walk-in closet that is connected to the laundry! Additionally, the home has 2 additional bedrooms that round off the main level. The fully finished basement has a wet bar w/ a beverage fridge & a freezer built in to the storage room. There are 3 additional bedrooms & a full bathroom on this level as well. This dream home delivers all of the finest details - High end water softener w/ screen in kitchen to monitor salt levels, plumbed for central vac, 10ft garage doors, 20x60ft RV parking, a heat pump, vinyl fence w/ lifetime warranty, & hot tub wiring! You will love this home & the dreamy backyard w/ a garden area. Call us for more details.
Last Agent to Sell the Property
Laurin Waters
Coldwell Banker Tomlinson Listed on: 05/05/2021
Co-Listed By
Kathy Carroll
Coldwell Banker Tomlinson
Last Buyer's Agent
Caleb Fullmer
Edge Real Estate License #SP42585
Home Details
Home Type
- Single Family
Est. Annual Taxes
- $4,124
Year Built
- Built in 2020 | Remodeled
Lot Details
- 0.5 Acre Lot
- Property is Fully Fenced
- Vinyl Fence
- Terraced Lot
- Sprinkler System
- Garden
Parking
- 3 Car Attached Garage
- Garage Door Opener
- Open Parking
- RV Carport
Home Design
- Newly Painted Property
- Architectural Shingle Roof
- Vinyl Siding
- Concrete Perimeter Foundation
- Stucco
- Stone
Interior Spaces
- 1-Story Property
- Wet Bar
- Vaulted Ceiling
- Ceiling Fan
- Gas Fireplace
- Valley Views
Kitchen
- Breakfast Bar
- Built-In Range
- Microwave
- Dishwasher
- Disposal
Flooring
- New Flooring
- Wood
- Tile
Bedrooms and Bathrooms
- 6 Bedrooms
- Walk-In Closet
- 3 Full Bathrooms
Laundry
- Laundry Room
- Laundry on main level
Finished Basement
- Basement Fills Entire Space Under The House
- Basement Window Egress
Outdoor Features
- Covered patio or porch
- Exterior Lighting
Schools
- Rimrock Elementary School
- Sandcreek 93Jh Middle School
- Thunder Ridge-D93 High School
Utilities
- Forced Air Heating and Cooling System
- Heating System Uses Natural Gas
- Heat Pump System
- Electric Water Heater
- Water Softener is Owned
Community Details
- Property has a Home Owners Association
- Founders Pointe Bon Subdivision
Listing and Financial Details
- Exclusions: Sellers Personal Property; Washer/Dryer
Ownership History
Purchase Details
Home Financials for this Owner
Home Financials are based on the most recent Mortgage that was taken out on this home.Purchase Details
Home Financials for this Owner
Home Financials are based on the most recent Mortgage that was taken out on this home.Purchase Details
Home Financials for this Owner
Home Financials are based on the most recent Mortgage that was taken out on this home.Purchase Details
Home Financials for this Owner
Home Financials are based on the most recent Mortgage that was taken out on this home.Purchase Details
Home Financials for this Owner
Home Financials are based on the most recent Mortgage that was taken out on this home.Purchase Details
Home Financials for this Owner
Home Financials are based on the most recent Mortgage that was taken out on this home.Purchase Details
Similar Homes in the area
Home Values in the Area
Average Home Value in this Area
Purchase History
| Date | Type | Sale Price | Title Company |
|---|---|---|---|
| Warranty Deed | -- | Amerititle | |
| Warranty Deed | -- | Amerititle | |
| Warranty Deed | -- | Titleone Twin Falls | |
| Warranty Deed | -- | Pioneer Ttl Co Of Bonneville | |
| Warranty Deed | -- | First American Ttl Id Falls | |
| Warranty Deed | -- | First American Title | |
| Warranty Deed | -- | None Available |
Mortgage History
| Date | Status | Loan Amount | Loan Type |
|---|---|---|---|
| Open | $620,000 | VA | |
| Previous Owner | $569,500 | New Conventional | |
| Previous Owner | $664,050 | New Conventional | |
| Previous Owner | $395,200 | New Conventional | |
| Previous Owner | $263,040 | New Conventional | |
| Previous Owner | $49,320 | Stand Alone Second |
Property History
| Date | Event | Price | Change | Sq Ft Price |
|---|---|---|---|---|
| 02/07/2025 02/07/25 | Sold | -- | -- | -- |
| 01/04/2025 01/04/25 | Pending | -- | -- | -- |
| 12/20/2024 12/20/24 | For Sale | $699,900 | +5.2% | $186 / Sq Ft |
| 05/05/2023 05/05/23 | Sold | -- | -- | -- |
| 04/10/2023 04/10/23 | Pending | -- | -- | -- |
| 04/06/2023 04/06/23 | For Sale | $665,000 | -4.9% | $177 / Sq Ft |
| 06/11/2021 06/11/21 | Sold | -- | -- | -- |
| 05/21/2021 05/21/21 | Pending | -- | -- | -- |
| 05/05/2021 05/05/21 | For Sale | $699,000 | +48.8% | $186 / Sq Ft |
| 11/19/2020 11/19/20 | Sold | -- | -- | -- |
| 09/05/2020 09/05/20 | Pending | -- | -- | -- |
| 09/01/2020 09/01/20 | For Sale | $469,900 | +860.9% | $125 / Sq Ft |
| 09/06/2019 09/06/19 | Sold | -- | -- | -- |
| 08/29/2019 08/29/19 | Pending | -- | -- | -- |
| 08/22/2019 08/22/19 | For Sale | $48,900 | +63.5% | -- |
| 03/13/2015 03/13/15 | Sold | -- | -- | -- |
| 03/03/2015 03/03/15 | Pending | -- | -- | -- |
| 02/26/2015 02/26/15 | For Sale | $29,900 | -- | -- |
Tax History Compared to Growth
Tax History
| Year | Tax Paid | Tax Assessment Tax Assessment Total Assessment is a certain percentage of the fair market value that is determined by local assessors to be the total taxable value of land and additions on the property. | Land | Improvement |
|---|---|---|---|---|
| 2024 | $3,263 | $738,578 | $98,429 | $640,149 |
| 2023 | $3,496 | $754,499 | $98,429 | $656,070 |
| 2022 | $3,342 | $539,309 | $74,099 | $465,210 |
| 2021 | $752 | $441,659 | $67,099 | $374,560 |
| 2019 | $601 | $53,996 | $53,996 | $0 |
| 2018 | $576 | $45,655 | $45,655 | $0 |
| 2017 | $551 | $42,670 | $42,670 | $0 |
| 2016 | $554 | $41,002 | $41,002 | $0 |
| 2015 | $541 | $41,002 | $41,002 | $0 |
| 2014 | $8,823 | $41,002 | $41,002 | $0 |
| 2013 | $563 | $43,407 | $41,002 | $2,405 |
Agents Affiliated with this Home
-
Jason Grider

Seller's Agent in 2025
Jason Grider
eXp Realty LLC
(208) 227-5389
356 Total Sales
-
Summer Andersen
S
Seller Co-Listing Agent in 2025
Summer Andersen
eXp Realty LLC
(208) 890-7776
95 Total Sales
-
Jennifer McCulloch

Buyer's Agent in 2025
Jennifer McCulloch
eXp Realty LLC
(208) 520-2012
167 Total Sales
-
Chris Schmalz

Seller's Agent in 2023
Chris Schmalz
Keller Williams Realty East Idaho
(208) 390-8441
322 Total Sales
-
L
Seller's Agent in 2021
Laurin Waters
Coldwell Banker Tomlinson
-

Seller Co-Listing Agent in 2021
Kathy Carroll
Coldwell Banker Tomlinson
(208) 201-0743
72 Total Sales
Map
Source: Snake River Regional MLS
MLS Number: 2136226
APN: RPB3200005002O
- 3697 Founders Pointe Cir
- 6460 Hillsdale Ln
- 6542 Hillsdale Ln
- 3184 S Chartwell Gardens
- 6436 Hillsdale Ln
- 3420 Granger St
- 6486 Hillsdale Ln
- 3397 Chester Driver
- 3610 S Purple Sage Dr
- 3363 Chester Driver
- 3382 Granger St
- 3506 Lancer Ave
- 3327 Chester Driver
- 3340 Granger St
- 3478 Lancer Ave
- TBD Purple Sage Dr
- 3299 Chester Driver
- 6353 E Tower Castle Loop
- 3384 Lancer Ave
- 3304 Granger St
