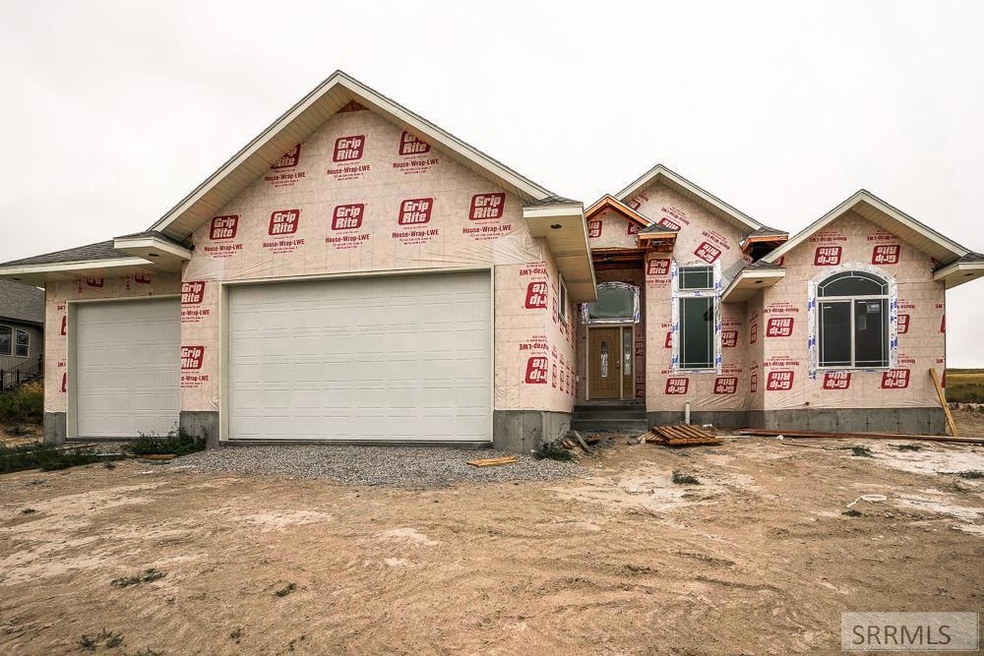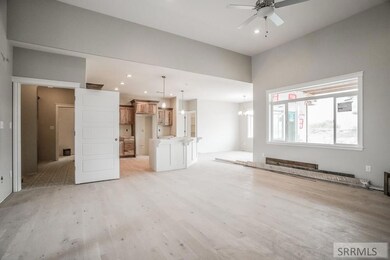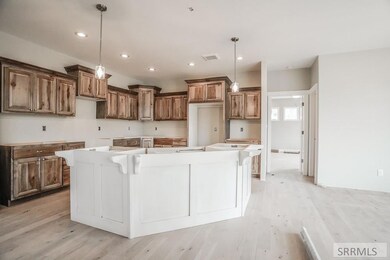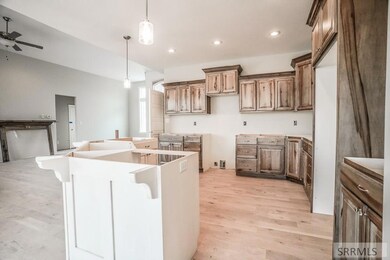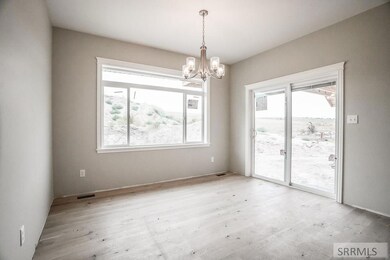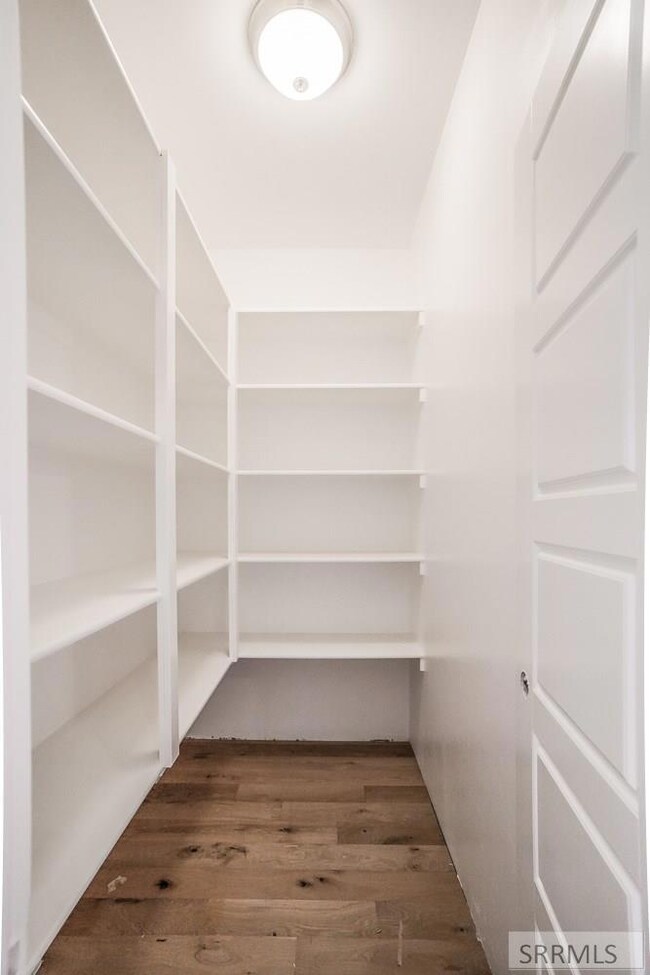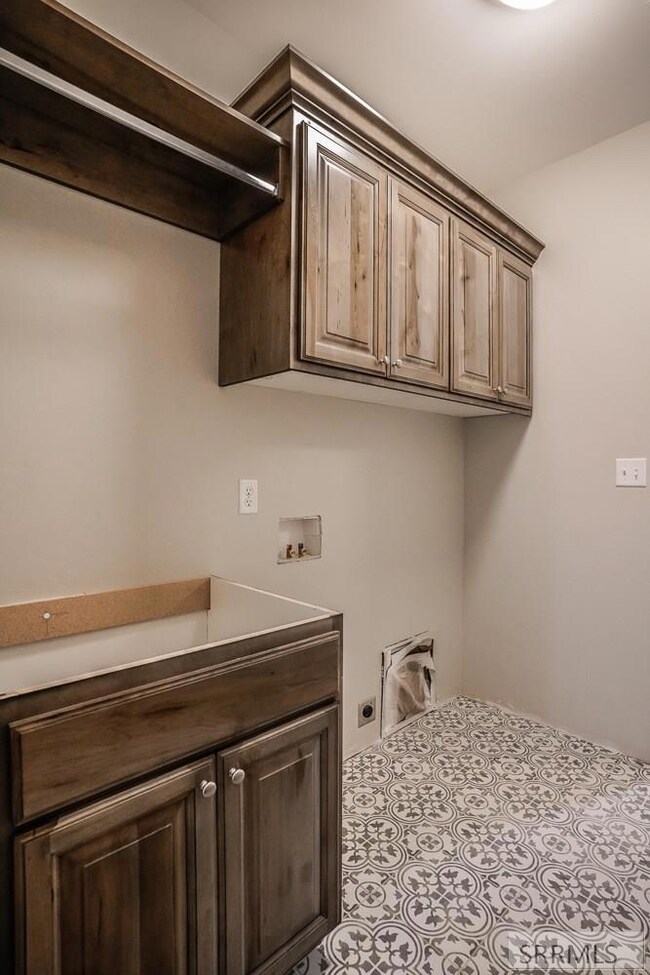
Highlights
- Under Construction
- Newly Painted Property
- 3 Car Attached Garage
- New Flooring
- Mud Room
- Wet Bar
About This Home
As of February 2025Be the first to own this quality, new construction home in the beautiful Founders Pointe Subdivision.This home welcomes with a grand entrance that leads to an expansive great room showcasing lofty ceilings, oversized upgraded windows & a focal point fireplace. Love to host a crowd? In addition to multiple gathering zones (including a sizable family room with wet bar), no detail was missed in the design of this gourmet kitchen! Displaying sprawling countertops, custom staggered cabinets, a large shelf-lined pantry & an oversized center island; this space will leave the family chef eager to enhance their culinary skills for all your friends and family. A luxurious master suite is conveniently constructed on the main floor & gives way to a dreamy private bath furnished with a soaker tub, separate shower & dual sink vanity. Additionally, this stunning home boasts a finished basement, a total of 6 bedrooms and a full automatic sprinkler system.This dream home delivers all the finest details & quality from one of East Idaho's well known Premier Builders. Est completion: 10/2020.*Please note: owners will be required to construct a retaining wall (estimate of $14,000-$20,000) - this expense is NOT included in the list price.
Last Agent to Sell the Property
Keller Williams Realty East Idaho Listed on: 09/01/2020

Last Buyer's Agent
Kathy Carroll
The Group Real Estate
Home Details
Home Type
- Single Family
Est. Annual Taxes
- $601
Year Built
- Built in 2020 | Under Construction
Lot Details
- 0.5 Acre Lot
- Level Lot
- Sprinkler System
Parking
- 3 Car Attached Garage
- Garage Door Opener
- Open Parking
Home Design
- Newly Painted Property
- Frame Construction
- Architectural Shingle Roof
- Vinyl Siding
- Concrete Perimeter Foundation
- Stucco
- Stone
Interior Spaces
- 1-Story Property
- Wet Bar
- Ceiling Fan
- Gas Fireplace
- Mud Room
Kitchen
- Breakfast Bar
- Electric Range
- Microwave
- Dishwasher
Flooring
- New Flooring
- Wood
- Tile
Bedrooms and Bathrooms
- 6 Bedrooms
- Walk-In Closet
- 3 Full Bathrooms
Laundry
- Laundry Room
- Laundry on main level
Finished Basement
- Basement Fills Entire Space Under The House
- Basement Window Egress
Outdoor Features
- Patio
Schools
- Rimrock Elementary School
- Sandcreek 93Jh Middle School
- Thunder Ridge-D93 High School
Utilities
- Forced Air Heating and Cooling System
- Heating System Uses Natural Gas
Community Details
- Property has a Home Owners Association
- Founders Pointe Bon Subdivision
Listing and Financial Details
- Exclusions: Seller's Personal Property
Ownership History
Purchase Details
Home Financials for this Owner
Home Financials are based on the most recent Mortgage that was taken out on this home.Purchase Details
Home Financials for this Owner
Home Financials are based on the most recent Mortgage that was taken out on this home.Purchase Details
Home Financials for this Owner
Home Financials are based on the most recent Mortgage that was taken out on this home.Purchase Details
Home Financials for this Owner
Home Financials are based on the most recent Mortgage that was taken out on this home.Purchase Details
Home Financials for this Owner
Home Financials are based on the most recent Mortgage that was taken out on this home.Purchase Details
Home Financials for this Owner
Home Financials are based on the most recent Mortgage that was taken out on this home.Purchase Details
Similar Homes in the area
Home Values in the Area
Average Home Value in this Area
Purchase History
| Date | Type | Sale Price | Title Company |
|---|---|---|---|
| Warranty Deed | -- | Amerititle | |
| Warranty Deed | -- | Amerititle | |
| Warranty Deed | -- | Titleone Twin Falls | |
| Warranty Deed | -- | Pioneer Ttl Co Of Bonneville | |
| Warranty Deed | -- | First American Ttl Id Falls | |
| Warranty Deed | -- | First American Title | |
| Warranty Deed | -- | None Available |
Mortgage History
| Date | Status | Loan Amount | Loan Type |
|---|---|---|---|
| Open | $620,000 | VA | |
| Previous Owner | $569,500 | New Conventional | |
| Previous Owner | $664,050 | New Conventional | |
| Previous Owner | $395,200 | New Conventional | |
| Previous Owner | $263,040 | New Conventional | |
| Previous Owner | $49,320 | Stand Alone Second |
Property History
| Date | Event | Price | Change | Sq Ft Price |
|---|---|---|---|---|
| 02/07/2025 02/07/25 | Sold | -- | -- | -- |
| 01/04/2025 01/04/25 | Pending | -- | -- | -- |
| 12/20/2024 12/20/24 | For Sale | $699,900 | +5.2% | $186 / Sq Ft |
| 05/05/2023 05/05/23 | Sold | -- | -- | -- |
| 04/10/2023 04/10/23 | Pending | -- | -- | -- |
| 04/06/2023 04/06/23 | For Sale | $665,000 | -4.9% | $177 / Sq Ft |
| 06/11/2021 06/11/21 | Sold | -- | -- | -- |
| 05/21/2021 05/21/21 | Pending | -- | -- | -- |
| 05/05/2021 05/05/21 | For Sale | $699,000 | +48.8% | $186 / Sq Ft |
| 11/19/2020 11/19/20 | Sold | -- | -- | -- |
| 09/05/2020 09/05/20 | Pending | -- | -- | -- |
| 09/01/2020 09/01/20 | For Sale | $469,900 | +860.9% | $125 / Sq Ft |
| 09/06/2019 09/06/19 | Sold | -- | -- | -- |
| 08/29/2019 08/29/19 | Pending | -- | -- | -- |
| 08/22/2019 08/22/19 | For Sale | $48,900 | +63.5% | -- |
| 03/13/2015 03/13/15 | Sold | -- | -- | -- |
| 03/03/2015 03/03/15 | Pending | -- | -- | -- |
| 02/26/2015 02/26/15 | For Sale | $29,900 | -- | -- |
Tax History Compared to Growth
Tax History
| Year | Tax Paid | Tax Assessment Tax Assessment Total Assessment is a certain percentage of the fair market value that is determined by local assessors to be the total taxable value of land and additions on the property. | Land | Improvement |
|---|---|---|---|---|
| 2024 | $3,263 | $738,578 | $98,429 | $640,149 |
| 2023 | $3,496 | $754,499 | $98,429 | $656,070 |
| 2022 | $3,342 | $539,309 | $74,099 | $465,210 |
| 2021 | $752 | $441,659 | $67,099 | $374,560 |
| 2019 | $601 | $53,996 | $53,996 | $0 |
| 2018 | $576 | $45,655 | $45,655 | $0 |
| 2017 | $551 | $42,670 | $42,670 | $0 |
| 2016 | $554 | $41,002 | $41,002 | $0 |
| 2015 | $541 | $41,002 | $41,002 | $0 |
| 2014 | $8,823 | $41,002 | $41,002 | $0 |
| 2013 | $563 | $43,407 | $41,002 | $2,405 |
Agents Affiliated with this Home
-
Jason Grider

Seller's Agent in 2025
Jason Grider
eXp Realty LLC
(208) 227-5389
355 Total Sales
-
Summer Andersen
S
Seller Co-Listing Agent in 2025
Summer Andersen
eXp Realty LLC
(208) 890-7776
95 Total Sales
-
Jennifer McCulloch

Buyer's Agent in 2025
Jennifer McCulloch
eXp Realty LLC
(208) 520-2012
167 Total Sales
-
Chris Schmalz

Seller's Agent in 2023
Chris Schmalz
Keller Williams Realty East Idaho
(208) 390-8441
320 Total Sales
-
L
Seller's Agent in 2021
Laurin Waters
Coldwell Banker Tomlinson
-

Seller Co-Listing Agent in 2021
Kathy Carroll
Coldwell Banker Tomlinson
(208) 201-0743
71 Total Sales
Map
Source: Snake River Regional MLS
MLS Number: 2131954
APN: RPB3200005002O
- 3697 Founders Pointe Cir
- 6460 Hillsdale Ln
- 6542 Hillsdale Ln
- 3184 S Chartwell Gardens
- 6436 Hillsdale Ln
- 3420 Granger St
- 6486 Hillsdale Ln
- 3397 Chester Driver
- 3610 S Purple Sage Dr
- 3363 Chester Driver
- 3382 Granger St
- 3506 Lancer Ave
- 3327 Chester Driver
- 3340 Granger St
- 3478 Lancer Ave
- TBD Purple Sage Dr
- 3299 Chester Driver
- 6353 E Tower Castle Loop
- 3384 Lancer Ave
- 3304 Granger St
