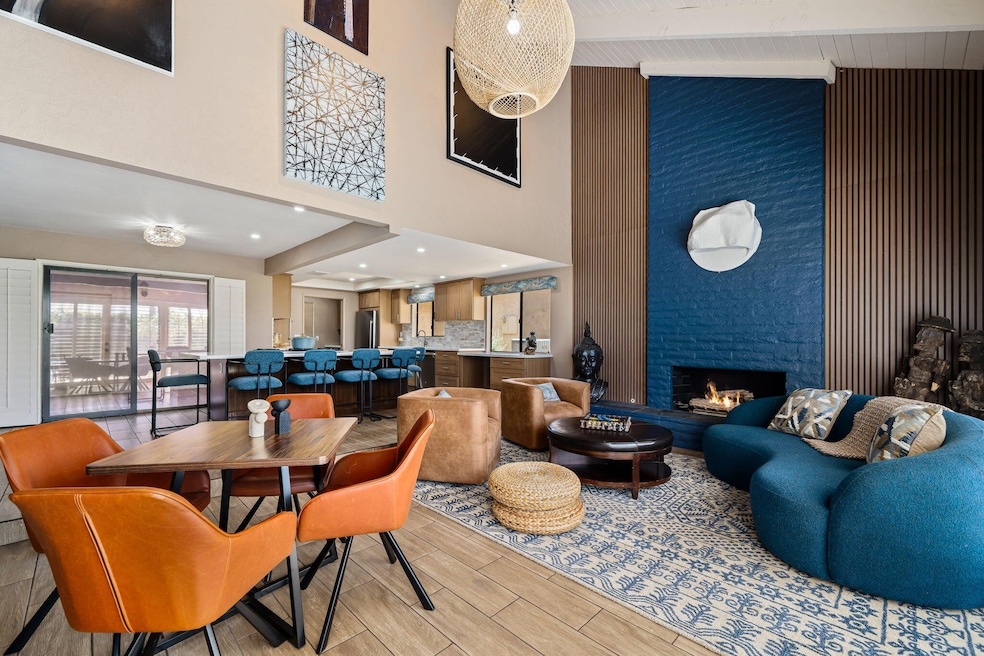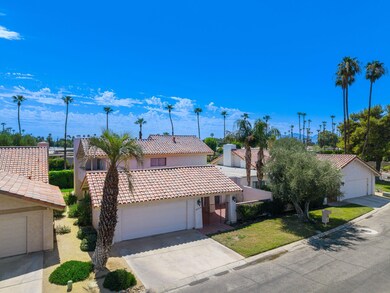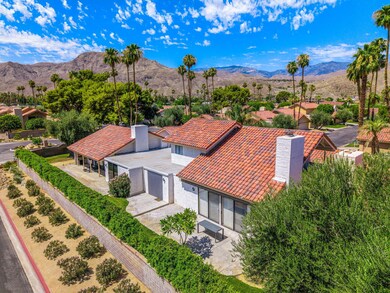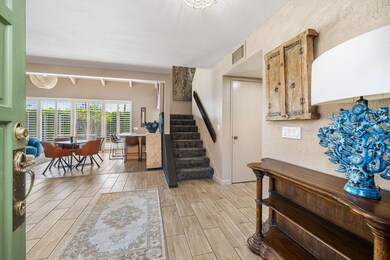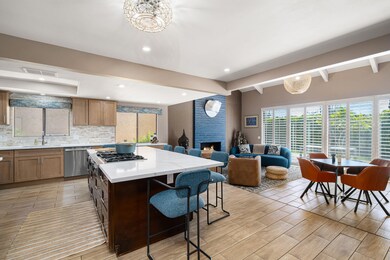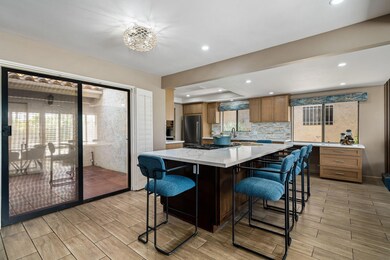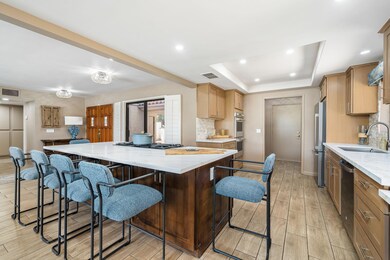37710 Los Cocos Dr E Rancho Mirage, CA 92270
Highlights
- Fitness Center
- Gated Community
- Clubhouse
- In Ground Pool
- Mountain View
- 4-minute walk to Wolfson Park
About This Home
NOW AVAILABLE, TURNKEY FURNISHED LONG TERM 12 MONTHS RENTAL NEWLY Remodeled Gem in the Coveted Los Cocos Community! Welcome to this highly upgraded and completely remodeled 3-bedroom, 3-bath condo, 2367 sq ft nestled in the desirable Los Cocos community. No detail has been overlooked in this stylish transformation -- featuring a brand new kitchen, fully renovated bathrooms, new flooring, and plush new carpet throughout. 2 spacious bedrooms are conveniently located on the main level, each with easy access to beautifully updated full baths. This home combines modern elegance with the comfort of easy living.Los Cocos is a gated enclave of 72 condos with controlled access for peace of mind, three heated pools & spas, tennis courts, pickleball courts, clubhouse, fitness center--and all of this is covered by the HOA. The $750/month HOA also includes: Exterior painting & roof maintenance Lush, manicured grounds & landscaping Clubhouse with fitness center, and lounge areas Pickleball and tennis courts Road & gate maintenance for added security Don't miss the opportunity to own this lovely home in one of the most charming communities around!
Home Details
Home Type
- Single Family
Est. Annual Taxes
- $3,808
Year Built
- 1979
Lot Details
- 2,614 Sq Ft Lot
- Drip System Landscaping
- Sprinkler System
- Land Lease
Home Design
- Turnkey
Interior Spaces
- 2,367 Sq Ft Home
- 1-Story Property
- Fireplace With Gas Starter
- Family Room
- Living Room with Fireplace
- Mountain Views
Flooring
- Carpet
- Tile
Bedrooms and Bathrooms
- 3 Bedrooms
- 3 Full Bathrooms
Parking
- 2 Car Detached Garage
- Garage Door Opener
Pool
- In Ground Pool
- Gunite Pool
- In Ground Spa
- Gunite Spa
Additional Features
- Ground Level
- Forced Air Heating and Cooling System
Listing and Financial Details
- Security Deposit $3,700
- Negotiable Lease Term
- Assessor Parcel Number 219132351
Community Details
Overview
- Condo Association YN
- Los Cocos Subdivision
- On-Site Maintenance
- Greenbelt
Amenities
- Clubhouse
Recreation
- Fitness Center
- Community Pool
- Community Spa
Pet Policy
- Pet Deposit $500
Security
- Resident Manager or Management On Site
- Controlled Access
- Gated Community
Map
Source: California Desert Association of REALTORS®
MLS Number: 219133051
APN: 674-420-002
- 1020 Tamarisk St W
- 70051 Chappel Rd
- 364 Avenida Andorra
- 70091 Chappel Rd
- 379 Avenida Andorra
- 387 Avenida Andorra
- 302 Avenida Andorra
- 15 Chandra Ln
- 28 Chandra Ln
- 350 Andorra Way
- 70164 Frank Sinatra Dr
- 369 Avenida Andorra
- 327 Via Don Benito
- 312 Via Don Benito
- 318 Vía Don Benito
- 337 Via Don Benito
- 347 Via Don Benito
- 23 Tennis Club Dr
- 520 Calle Madrigal
- 171 Tanforan
- 302 Avenida Andorra
- 322 Via Don Benito
- 70181 Chappel Rd
- 13 Calle Vega
- 13 Tennis Club Dr
- 425 S Paseo Laredo
- 70341 Chappel Rd
- 36951 Marber Dr
- 39 Mayfair Dr
- 70400 Los Pueblos Way
- 11 Sterling Place
- 17 Lincoln Place
- 11 Mission Palms W
- 70100 Mirage Cove Dr Unit 10
- 1 Mayfair Dr
- 1 Hamlet Ct
- 36691 Donna Cir
- 69333 E Palm Canyon Dr Unit 88
- 135 Desert Dr W
- 15 Johnar Blvd
