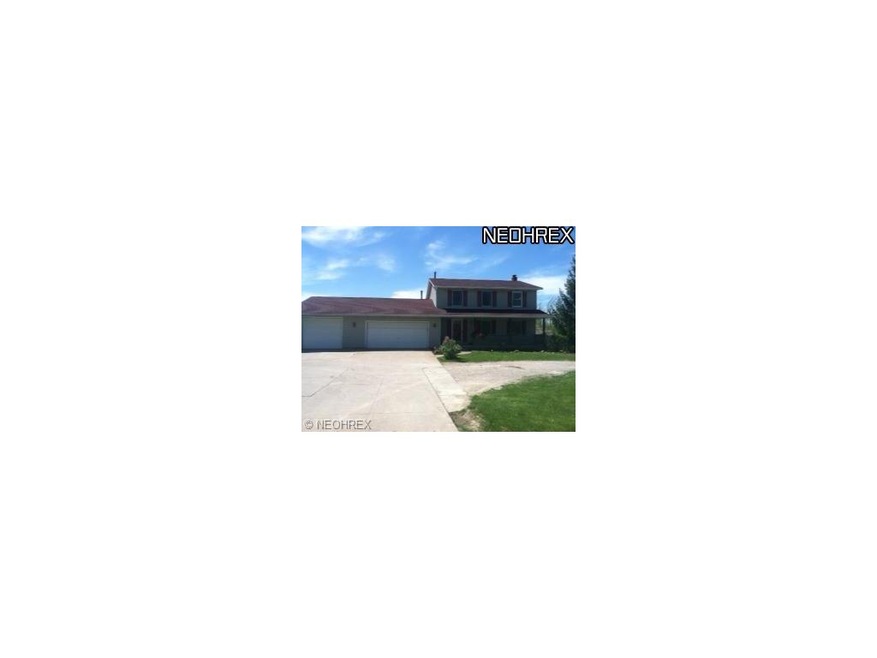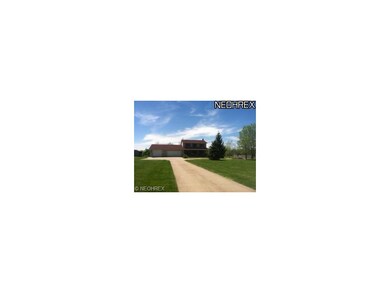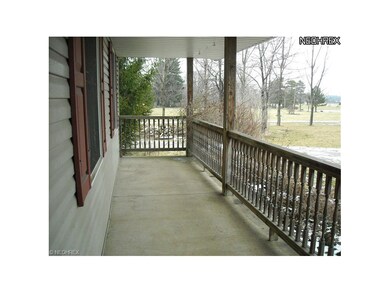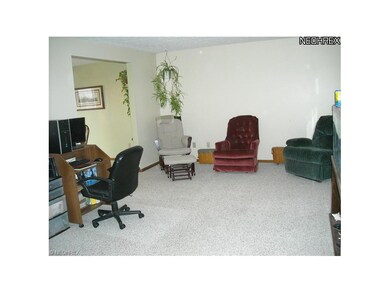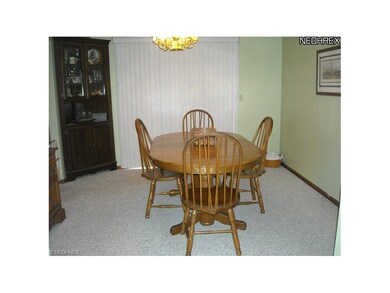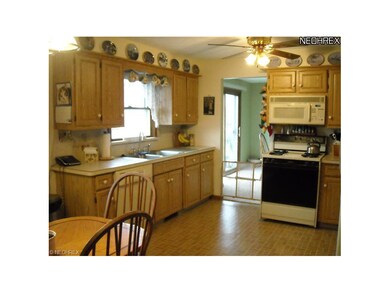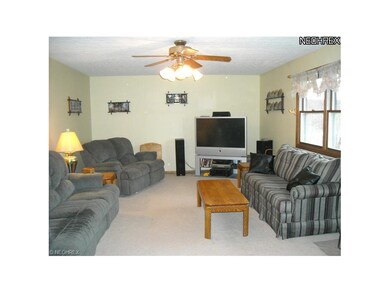
3772 Vandemark Rd Litchfield, OH 44253
Estimated Value: $369,000 - $454,000
Highlights
- Horse Property
- RV or Boat Parking
- Deck
- Medical Services
- Colonial Architecture
- Pond
About This Home
As of July 2013Spacious 3/4 bedroom 2.5 bath colonial on 5.09 acres w/pond, shed, pole barn & perennials throughout. Plenty of room to roam including large eat in kitchen, separate dining room, front room & living room w/woodburning stove. Newer carpeting on main floor & 3rd & 4th bedrooms (4-5 years old). 4th bedroom w/full bath in basement (13 course). Detached shed 12'x16' w/large enclosed covered concrete porch, deck for entertaining. Septic service 2012, roof 2011. Wood & coal furnace & propane furnace w/humidifier. House sits back approximately 200' from road. Koi pond & 1/4 acre pond (9' deepest section). 2nd gravel drive leading up to 40x48' barn w/4 stables, concrete floor, stairs leading up to 2nd floor storage. Electric braid fencing (off currently). Paddock area off south side of barn. Separated from pasture. 3 car garage extra deep to accomodate 4+ cars w/rear service doors leading to back yard. Appliances negotiable. Motivated seller, will consider all reasonable offers.
Home Details
Home Type
- Single Family
Est. Annual Taxes
- $3,131
Year Built
- Built in 1990
Lot Details
- 5.09 Acre Lot
- Lot Dimensions are 200x1108
- Partially Fenced Property
- Privacy Fence
- Wood Fence
Home Design
- Colonial Architecture
- Asphalt Roof
- Vinyl Construction Material
Interior Spaces
- 2,260 Sq Ft Home
- 3-Story Property
- Partially Finished Basement
- Basement Fills Entire Space Under The House
Kitchen
- Microwave
- Dishwasher
Bedrooms and Bathrooms
- 3 Bedrooms
Parking
- 3 Car Attached Garage
- Garage Drain
- Garage Door Opener
- RV or Boat Parking
Outdoor Features
- Pond
- Horse Property
- Deck
- Porch
Utilities
- Forced Air Heating and Cooling System
- Heating System Uses Coal
- Heating System Uses Wood
- Heating System Uses Propane
- Septic Tank
Listing and Financial Details
- Assessor Parcel Number 024-04B-27-015
Community Details
Amenities
- Medical Services
- Shops
Recreation
- Park
Ownership History
Purchase Details
Home Financials for this Owner
Home Financials are based on the most recent Mortgage that was taken out on this home.Purchase Details
Home Financials for this Owner
Home Financials are based on the most recent Mortgage that was taken out on this home.Similar Homes in Litchfield, OH
Home Values in the Area
Average Home Value in this Area
Purchase History
| Date | Buyer | Sale Price | Title Company |
|---|---|---|---|
| Sandercock Thomas C | $220,000 | None Available | |
| Szabo David A | $171,000 | -- |
Mortgage History
| Date | Status | Borrower | Loan Amount |
|---|---|---|---|
| Previous Owner | Szabo Cheryl A | $54,000 | |
| Previous Owner | Szabo Cheryl A | $8,111 | |
| Previous Owner | Szabo David A | $46,000 | |
| Previous Owner | Szabo David A | $146,604 | |
| Previous Owner | Szabo David A | $33,125 | |
| Previous Owner | Szabo David A | $10,300 | |
| Previous Owner | Szabo David A | $136,800 |
Property History
| Date | Event | Price | Change | Sq Ft Price |
|---|---|---|---|---|
| 07/30/2013 07/30/13 | Sold | $220,000 | -7.9% | $97 / Sq Ft |
| 07/11/2013 07/11/13 | Pending | -- | -- | -- |
| 02/22/2013 02/22/13 | For Sale | $239,000 | -- | $106 / Sq Ft |
Tax History Compared to Growth
Tax History
| Year | Tax Paid | Tax Assessment Tax Assessment Total Assessment is a certain percentage of the fair market value that is determined by local assessors to be the total taxable value of land and additions on the property. | Land | Improvement |
|---|---|---|---|---|
| 2024 | $3,552 | $103,250 | $32,810 | $70,440 |
| 2023 | $3,552 | $103,250 | $32,810 | $70,440 |
| 2022 | $3,975 | $103,250 | $32,810 | $70,440 |
| 2021 | $3,506 | $83,140 | $26,040 | $57,100 |
| 2020 | $3,648 | $83,140 | $26,040 | $57,100 |
| 2019 | $3,650 | $83,140 | $26,040 | $57,100 |
| 2018 | $3,457 | $75,930 | $23,290 | $52,640 |
| 2017 | $3,463 | $75,930 | $23,290 | $52,640 |
| 2016 | $3,563 | $75,930 | $23,290 | $52,640 |
| 2015 | $3,296 | $67,670 | $21,970 | $45,700 |
| 2014 | $3,282 | $67,670 | $21,970 | $45,700 |
| 2013 | $3,288 | $67,670 | $21,970 | $45,700 |
Agents Affiliated with this Home
-
Dawn Balog

Seller's Agent in 2013
Dawn Balog
Russell Real Estate Services
(440) 225-3265
124 Total Sales
-
Mary Vedda

Buyer's Agent in 2013
Mary Vedda
Keller Williams Living
(440) 336-2796
79 Total Sales
Map
Source: MLS Now
MLS Number: 3384699
APN: 024-04B-27-015
- 0 Norwalk Rd
- 4152 Avon Lake Rd
- 8266 Stone Rd
- 4570 Vandemark Rd
- 0 Dunham Rd
- 9906 Norwalk Rd
- 3770 Station Rd
- 0 Smith Rd Unit 5116050
- 8429 W Smith Rd
- 7566 Stone Rd
- 18710 State Route 57
- 7116 Norwalk Rd
- 2490 Station Rd
- 34433 Law Rd
- 10323 Smith Rd
- 6662 Norwalk Rd
- 8293 Spencer Lake Rd
- 0 Spieth Rd
- 20930 Vermont St
- 3215 Columbia Rd
- 3772 Vandemark Rd
- 3760 Vandemark Rd
- 3780 Vandemark Rd
- 3738 Vandemark Rd
- 3736 Vandemark Rd
- 3800 Vandemark Rd
- 3755 Vandemark Rd
- 3773 Vandemark Rd
- 3799 Vandemark Rd
- 3704 Vandemark Rd
- 3741 Vandemark Rd
- 3715 Vandemark Rd
- 3823 Vandemark Rd
- 3839 Vandemark Rd
- 3846 Vandemark Rd
- 3680 Vandemark Rd
- 3695 Vandemark Rd
- 3750 Vandemark Rd
- 3855 Vandemark Rd
- 3675 Vandemark Rd
