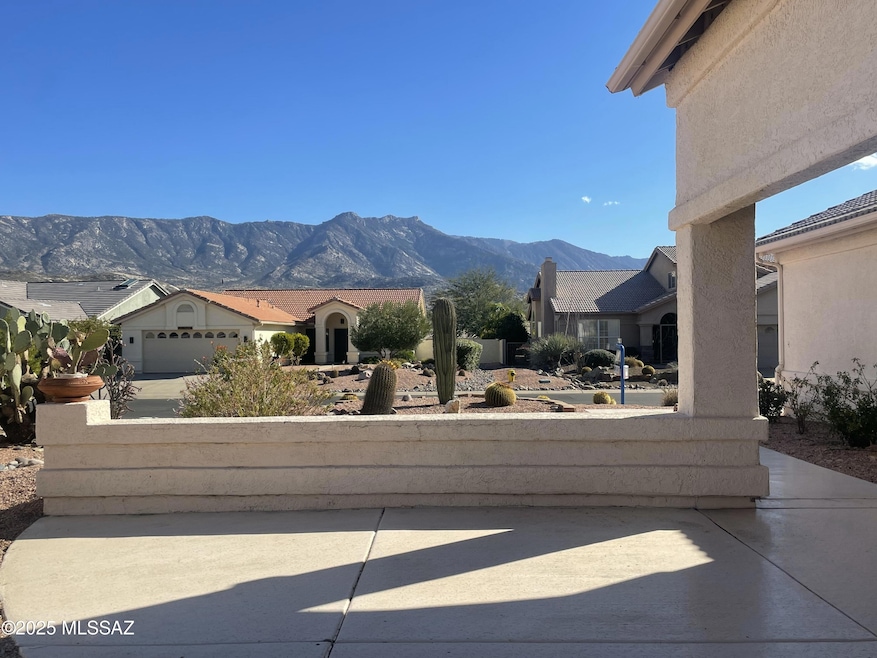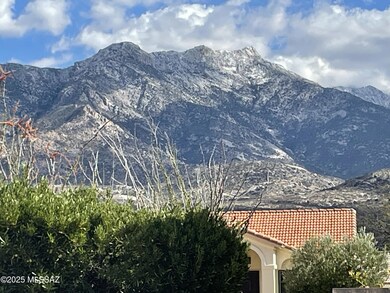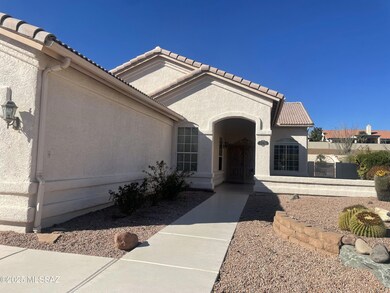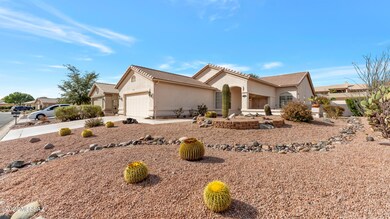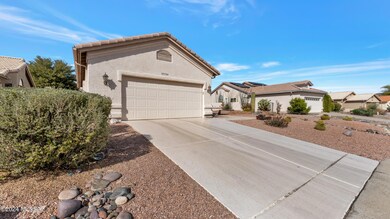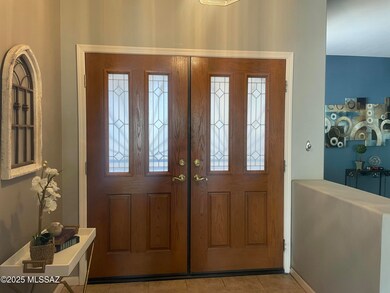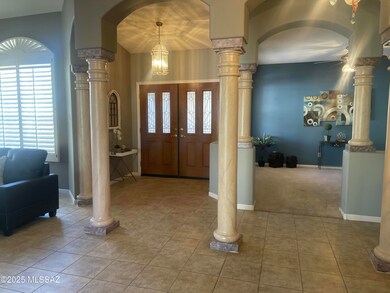
37730 S Niblick Dr Tucson, AZ 85739
Highlights
- Golf Course Community
- 2 Car Garage
- RV Parking in Community
- Fitness Center
- Senior Community
- Mountain View
About This Home
As of April 2025Lovely Fiesta model 2BD/2BA + Den, featuring many updates with a great open floor plan. The kitchen boasts an update in 2016, including new soft close cabinetry, granite countertops, gas cooktop, and wall oven. Newer Microwave and refrigerator. Newer windows in the family room and kitchen. A cozy eat-in kitchen and formal dining. Newer HVAC, hot water heater, utility sink and work bench in the garage. Updated primary bath includes a no threshold shower. Best of all, a new roof in 2024! The large front and side yard can accommodate a casita and the back yard is big enough to add a pool. The decorative columns in the den/dining area have been beautifully painted to give the home a Tuscan feel. Columns are not load bearing and can be removed. Estimates provided at showings.
Home Details
Home Type
- Single Family
Est. Annual Taxes
- $2,664
Year Built
- Built in 1994
Lot Details
- 9,583 Sq Ft Lot
- Lot Dimensions are 68 x 140 x 68 x 140
- South Facing Home
- Wrought Iron Fence
- Block Wall Fence
- Paved or Partially Paved Lot
- Back and Front Yard
- Property is zoned Other - CALL
HOA Fees
- $233 Monthly HOA Fees
Home Design
- Contemporary Architecture
- Frame With Stucco
- Tile Roof
- Built-Up Roof
Interior Spaces
- 2,050 Sq Ft Home
- 1-Story Property
- Cathedral Ceiling
- Ceiling Fan
- Double Pane Windows
- Plantation Shutters
- Entrance Foyer
- Family Room
- Living Room
- Dining Area
- Den
- Sink in Utility Room
- Storage
- Mountain Views
- Smart Thermostat
Kitchen
- Breakfast Area or Nook
- Breakfast Bar
- Electric Oven
- Gas Cooktop
- Recirculated Exhaust Fan
- Microwave
- Dishwasher
- Granite Countertops
- Disposal
Flooring
- Carpet
- Ceramic Tile
Bedrooms and Bathrooms
- 2 Bedrooms
- Walk-In Closet
- 2 Full Bathrooms
- Dual Vanity Sinks in Primary Bathroom
- Bathtub with Shower
- Shower Only
- Low Flow Shower
- Exhaust Fan In Bathroom
- Solar Tube
Laundry
- Laundry Room
- Dryer
- Washer
Parking
- 2 Car Garage
- Garage Door Opener
- Driveway
Accessible Home Design
- Roll-in Shower
- Accessible Hallway
- Doors with lever handles
- Doors are 32 inches wide or more
- No Interior Steps
Eco-Friendly Details
- Energy-Efficient Lighting
- North or South Exposure
Outdoor Features
- Covered patio or porch
Utilities
- Forced Air Heating and Cooling System
- Heating System Uses Natural Gas
- Natural Gas Water Heater
- Water Softener
- High Speed Internet
- Phone Available
- Satellite Dish
- Cable TV Available
Community Details
Overview
- Senior Community
- Association fees include common area maintenance, street maintenance
- $300 HOA Transfer Fee
- Saddlebrooke 1 Association, Phone Number (520) 825-3840
- Saddlebrooke Subdivision
- The community has rules related to deed restrictions
- RV Parking in Community
Amenities
- Sauna
- Clubhouse
Recreation
- Golf Course Community
- Tennis Courts
- Community Basketball Court
- Pickleball Courts
- Sport Court
- Fitness Center
- Community Pool
- Community Spa
- Putting Green
- Jogging Path
Ownership History
Purchase Details
Home Financials for this Owner
Home Financials are based on the most recent Mortgage that was taken out on this home.Purchase Details
Purchase Details
Home Financials for this Owner
Home Financials are based on the most recent Mortgage that was taken out on this home.Purchase Details
Home Financials for this Owner
Home Financials are based on the most recent Mortgage that was taken out on this home.Similar Homes in Tucson, AZ
Home Values in the Area
Average Home Value in this Area
Purchase History
| Date | Type | Sale Price | Title Company |
|---|---|---|---|
| Warranty Deed | $380,000 | Agave Title | |
| Interfamily Deed Transfer | -- | None Available | |
| Warranty Deed | $218,000 | Long Title Agency Inc | |
| Joint Tenancy Deed | $167,352 | First American Title |
Mortgage History
| Date | Status | Loan Amount | Loan Type |
|---|---|---|---|
| Previous Owner | $158,000 | New Conventional | |
| Previous Owner | $40,000 | New Conventional |
Property History
| Date | Event | Price | Change | Sq Ft Price |
|---|---|---|---|---|
| 04/15/2025 04/15/25 | Sold | $380,000 | -1.0% | $185 / Sq Ft |
| 03/14/2025 03/14/25 | Price Changed | $384,000 | -3.8% | $187 / Sq Ft |
| 07/02/2024 07/02/24 | Price Changed | $399,000 | -9.1% | $195 / Sq Ft |
| 05/22/2024 05/22/24 | Price Changed | $439,000 | -2.9% | $214 / Sq Ft |
| 02/29/2024 02/29/24 | For Sale | $452,000 | +107.3% | $220 / Sq Ft |
| 05/27/2013 05/27/13 | Sold | $218,000 | 0.0% | $106 / Sq Ft |
| 04/27/2013 04/27/13 | Pending | -- | -- | -- |
| 04/02/2012 04/02/12 | For Sale | $218,000 | -- | $106 / Sq Ft |
Tax History Compared to Growth
Tax History
| Year | Tax Paid | Tax Assessment Tax Assessment Total Assessment is a certain percentage of the fair market value that is determined by local assessors to be the total taxable value of land and additions on the property. | Land | Improvement |
|---|---|---|---|---|
| 2025 | $2,551 | $35,970 | -- | -- |
| 2024 | $2,467 | $36,786 | -- | -- |
| 2023 | $2,664 | $29,490 | $8,000 | $21,490 |
| 2022 | $2,467 | $24,605 | $8,000 | $16,605 |
| 2021 | $2,520 | $22,749 | $0 | $0 |
| 2020 | $2,630 | $23,114 | $0 | $0 |
| 2019 | $2,513 | $22,797 | $0 | $0 |
| 2018 | $2,503 | $22,495 | $0 | $0 |
| 2017 | $2,595 | $23,082 | $0 | $0 |
| 2016 | $2,548 | $23,364 | $8,000 | $15,364 |
| 2014 | $2,636 | $24,024 | $8,000 | $16,024 |
Agents Affiliated with this Home
-
Michelle Aguirre
M
Seller's Agent in 2025
Michelle Aguirre
Coldwell Banker Realty
(520) 260-5194
11 Total Sales
-
Peggy Mincey

Buyer's Agent in 2025
Peggy Mincey
Long Realty
(520) 340-1601
48 Total Sales
-
M
Seller's Agent in 2013
Marcia Vernon
Long Realty
-
B
Buyer's Agent in 2013
Brenda Lucas
Tierra Antigua Realty
Map
Source: MLS of Southern Arizona
MLS Number: 22405248
APN: 305-64-060
- 37866 S Cleek Dr
- 37632 S Mashie Dr
- 37615 S Stoney Cliff Ct
- 65297 E Brassie Dr
- 65589 E Brassie Dr
- 65221 E Diamond Ridge Ct
- 37970 S Birdie Dr Unit 5
- 65885 E Desert Ridge Dr Unit 12
- 38034 S Golf Course Dr
- 37358 S Ridgeview Blvd
- 38050 S Golf Course Dr
- 37561 S Desert Sun Dr
- 38180 S Birdie Dr Unit 5
- 38165 S Mountain Site Dr
- 37180 S Ridgeview Blvd
- 38322 S Golf Course Dr
- 37315 S Desert Sun Dr Unit 21
- 38209 S Canada Del Oro Dr
- 38240 S Mountain Site Dr
- 37450 S Ocotillo Canyon Dr
