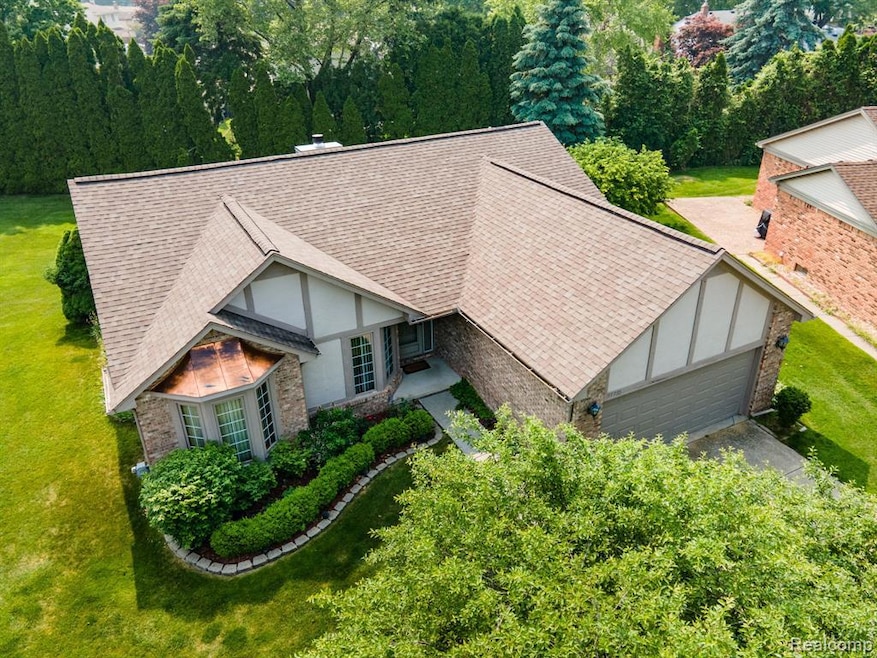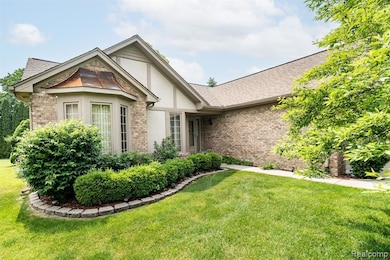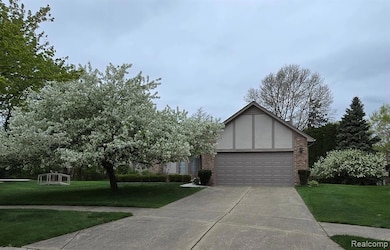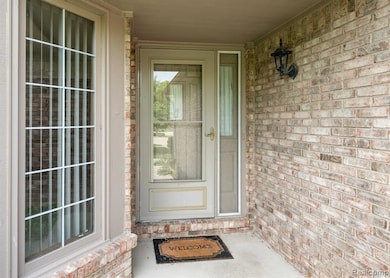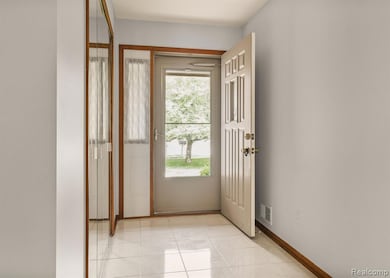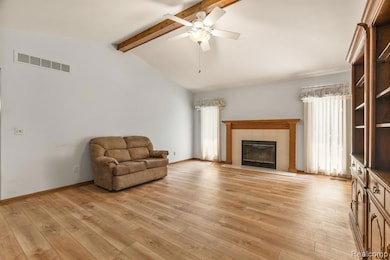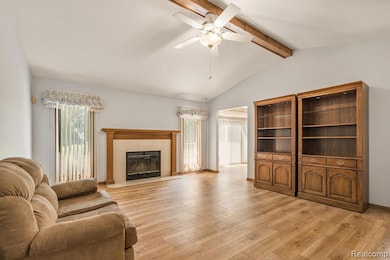
$326,900
- 3 Beds
- 3 Baths
- 1,500 Sq Ft
- 5659 Victory Cir
- Sterling Heights, MI
Rare 3-bedroom, 3-full bath condo w primary bedroom suite on main floor & private bath. Updated kitchen cabinets and newer (5 yrs) stainless steel appliances (all appliances included with sale). First floor laundry has newer washer & dryer (also included with sale). Dramatic 2-story cathedral ceiling in great room with stone fireplace. Great room door wall opens to wood deck overlooking scenic
Andrew Konopada RE/MAX Classic
