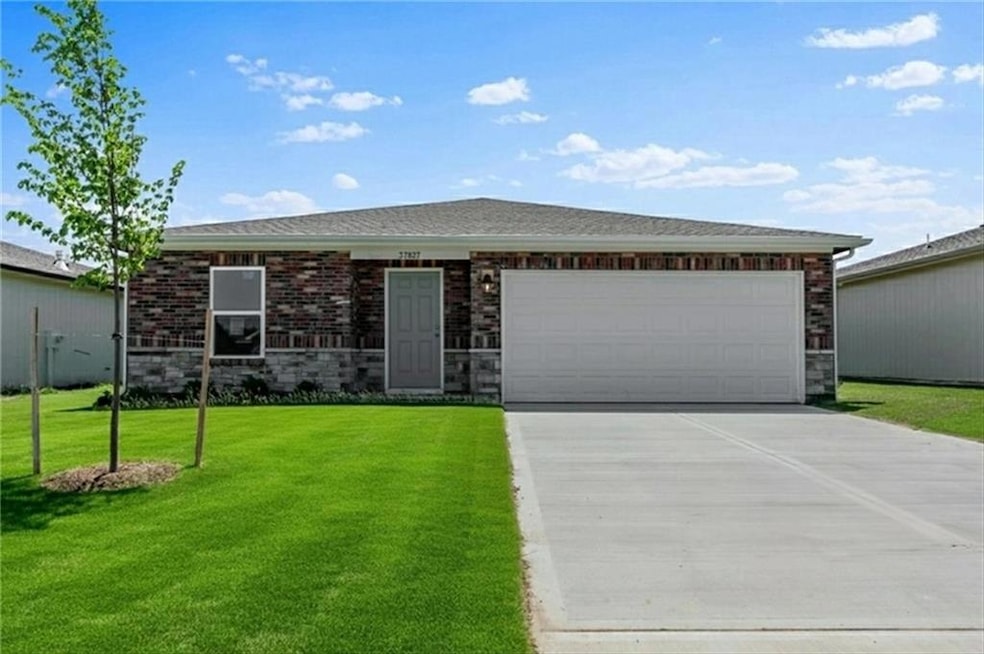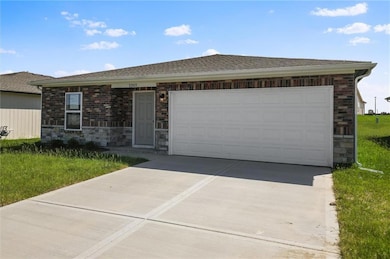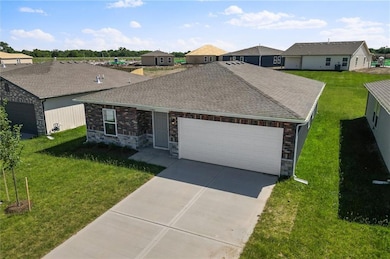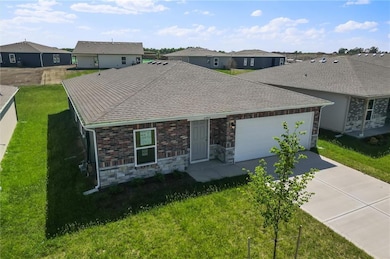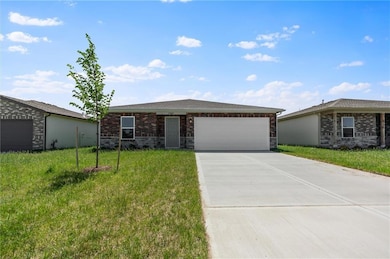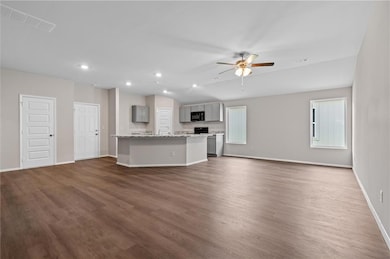
37743 W 207th St Edgerton, KS 66021
Gardner-Edgerton NeighborhoodEstimated payment $2,146/month
Highlights
- Ranch Style House
- Thermal Windows
- Laundry Room
- Edgerton Elementary School Rated A-
- Walk-In Closet
- Kitchen Island
About This Home
*Builder is offering incentives - please see New Home Consultant/Listing Agent for details. Anticipated completion is end of June. This new home showcases a convenient single-level layout ideal for low-maintenance and modern living. At the heart of the floorplan is a spacious living room which flows to a chef-ready kitchen with a center island and an intimate dining area. A rear covered patio lends room for relaxing outdoor activities. Situated at the opposite side of the home are all three secondary bedrooms and a tranquil owner’s suite. Prices, dimensions and features may vary and are subject to change. Photos may be of a previous listing and color and finish selections may vary. Model Home Hours Tues, Wed, Thur, Sat 10 AM to 6 PM, Fri 1130 AM to 6 PM
Listing Agent
Platinum Realty LLC Brokerage Phone: 913-800-0551 License #00242306 Listed on: 05/21/2025

Home Details
Home Type
- Single Family
Est. Annual Taxes
- $4,933
Year Built
- Built in 2025 | Under Construction
Lot Details
- 5,663 Sq Ft Lot
- Paved or Partially Paved Lot
HOA Fees
- $21 Monthly HOA Fees
Parking
- 2 Car Garage
- Front Facing Garage
- Garage Door Opener
Home Design
- Ranch Style House
- Traditional Architecture
- Slab Foundation
- Composition Roof
- Wood Siding
- Stone Veneer
Interior Spaces
- 1,570 Sq Ft Home
- Thermal Windows
- Combination Dining and Living Room
- Carpet
Kitchen
- Built-In Electric Oven
- Dishwasher
- Kitchen Island
- Disposal
Bedrooms and Bathrooms
- 4 Bedrooms
- Walk-In Closet
- 2 Full Bathrooms
Laundry
- Laundry Room
- Laundry on main level
Eco-Friendly Details
- Energy-Efficient HVAC
- Energy-Efficient Insulation
Outdoor Features
- Playground
Schools
- Edgerton Elementary School
- Gardner Edgerton High School
Utilities
- Central Air
- Heating System Uses Natural Gas
Community Details
- Dwyer Farms Phase 1 Association
- Dwyer Farms Subdivision, Rc Rockford Floorplan
Listing and Financial Details
- Assessor Parcel Number BP25600000-0078
- $0 special tax assessment
Map
Home Values in the Area
Average Home Value in this Area
Tax History
| Year | Tax Paid | Tax Assessment Tax Assessment Total Assessment is a certain percentage of the fair market value that is determined by local assessors to be the total taxable value of land and additions on the property. | Land | Improvement |
|---|---|---|---|---|
| 2024 | $2 | $15 | $15 | -- |
Property History
| Date | Event | Price | Change | Sq Ft Price |
|---|---|---|---|---|
| 06/09/2025 06/09/25 | Pending | -- | -- | -- |
| 05/21/2025 05/21/25 | For Sale | $310,240 | -- | $198 / Sq Ft |
Similar Homes in Edgerton, KS
Source: Heartland MLS
MLS Number: 2551301
APN: BP25600000-0078
- 701 Heather Knoll Dr
- 705 Heather Knoll Dr
- 37770 W 207th Terrace
- 37746 W 207th Terrace
- 37899 W 207th Terrace
- 37899 W 207th Terrace
- 37767 W 207th Terrace
- 37806 W 207th Terrace
- 37899 W 207th Terrace
- 37722 W 207th Terrace
- 37755 W 207th Terrace
- 37839 W 207th Terrace
- 37899 W 207th Terrace
- 37842 W 207th Terrace
- 37818 W 207th Terrace
- 37899 W 207th Terrace
- 37854 W 207th Terrace
- 37899 W 207th Terrace
- 37731 W 207th Terrace
- 37899 W 207th Terrace
