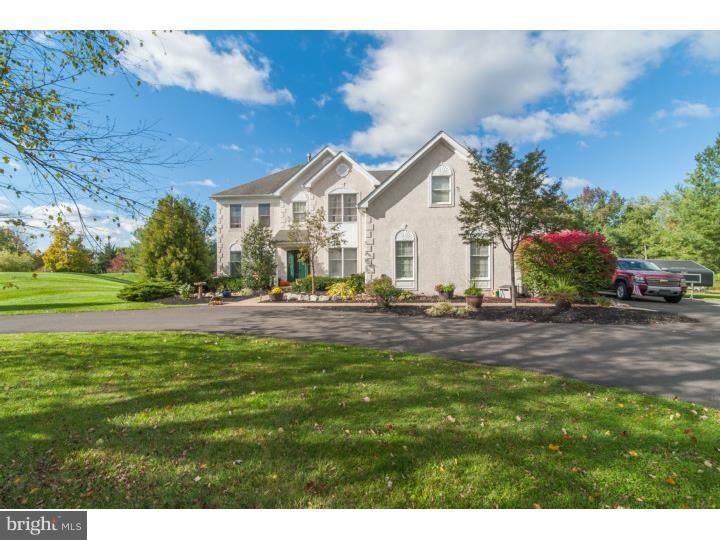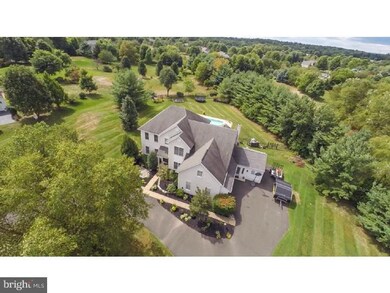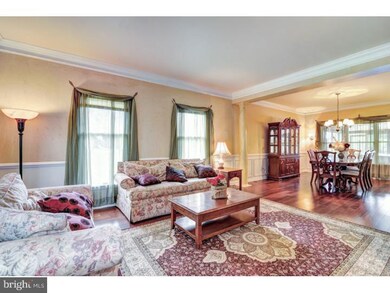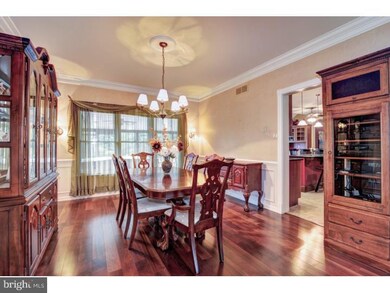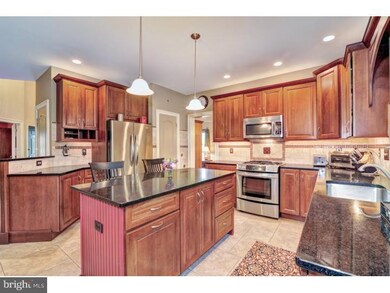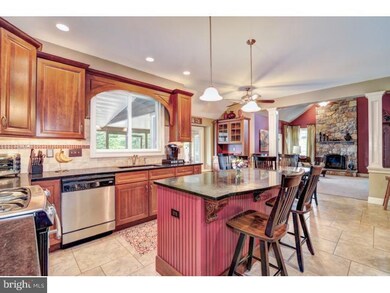
3775 Morrison Way Doylestown, PA 18902
Buckingham NeighborhoodEstimated Value: $1,022,000 - $1,407,000
Highlights
- In Ground Pool
- Colonial Architecture
- Wood Flooring
- Linden El School Rated A
- Cathedral Ceiling
- Whirlpool Bathtub
About This Home
As of March 2015The photos show it-this home is in a simply fantastic location. Surrounded by a superior community of beautiful homes yet sited so that no home is directly in view of the fantastic fenced in yard. Enjoy the sparkling pool with concrete patio surround or relax on the terrific 38x18 screen porch in peace and quiet. So many wonderful additions in this expansive home including: Gorgeous center hall entry with 18" ceramic tile, custom tiled main floor full bath with frameless glass shower, furniture grade vanity and oil rubbed bronze fixtures. Completely updated thoughtfully designed kitchen with 42" cherry cabinets, center island, sleek granite counter tops, custom backsplash, multiple sized ceramic tile floor, beautiful task lighting, and amazing breakfast room with picture window. Two story fireplace in the family room with back staircase, portal window and entry to the sweet sunroom. Architectural columns, medallions, deep moldings and great finish work throughout. Need closet space? You will have trouble filling the amazing amount of closet space in this house. A mudroom/foyer area with individual built in cubbies provides access to the garage and driveway as well as the 11x18 workshop with separate entrance to the backyard. The finished lower level features an media room with a wall of custom built-ins and a separate game room and oversized half bath. On the second floor, the master suite features not only a sitting area and ensuite bath with separate commode room but also a 12x8 walk in closet that has it's own closet and a separate laundry room! (There is also a second laundry area on the main floor mudroom)Three additional quite spacious bedrooms with excellent closet space share a hall bath. Circular driveway, lush lawns and lovingly tended landscaping for wonderful curb appeal. Fantastic location-five minute drive to Doylestown Borough and one minute to Routes 202 and 313. Wide quiet streets for riding bikes and sidewalks for strolling and enjoying the great location.
Last Listed By
Long & Foster Real Estate, Inc. License #AB046037A Listed on: 09/09/2014

Home Details
Home Type
- Single Family
Est. Annual Taxes
- $13,173
Year Built
- Built in 1993
Lot Details
- 1.16 Acre Lot
- Level Lot
- Open Lot
- Back, Front, and Side Yard
- Property is in good condition
- Property is zoned R1
Parking
- 2 Car Direct Access Garage
- 3 Open Parking Spaces
- Garage Door Opener
- Driveway
Home Design
- Colonial Architecture
- Pitched Roof
- Shingle Roof
- Stucco
Interior Spaces
- Property has 2 Levels
- Cathedral Ceiling
- Ceiling Fan
- Skylights
- Stone Fireplace
- Bay Window
- Family Room
- Living Room
- Dining Room
- Finished Basement
- Basement Fills Entire Space Under The House
- Home Security System
- Attic
Kitchen
- Butlers Pantry
- Built-In Range
- Built-In Microwave
- Dishwasher
- Kitchen Island
- Disposal
Flooring
- Wood
- Wall to Wall Carpet
- Tile or Brick
Bedrooms and Bathrooms
- 4 Bedrooms
- En-Suite Primary Bedroom
- En-Suite Bathroom
- Whirlpool Bathtub
- Walk-in Shower
Laundry
- Laundry Room
- Laundry on main level
Outdoor Features
- In Ground Pool
- Patio
- Porch
Schools
- Linden Elementary School
- Holicong Middle School
- Central Bucks High School East
Utilities
- Forced Air Heating and Cooling System
- Heating System Uses Gas
- Underground Utilities
- 200+ Amp Service
- Water Treatment System
- Well
- Natural Gas Water Heater
- On Site Septic
- Cable TV Available
Community Details
- No Home Owners Association
- Buckingham Chase Subdivision, Cornel Grand Floorplan
Listing and Financial Details
- Tax Lot 048
- Assessor Parcel Number 06-028-048
Ownership History
Purchase Details
Home Financials for this Owner
Home Financials are based on the most recent Mortgage that was taken out on this home.Purchase Details
Home Financials for this Owner
Home Financials are based on the most recent Mortgage that was taken out on this home.Purchase Details
Similar Homes in Doylestown, PA
Home Values in the Area
Average Home Value in this Area
Purchase History
| Date | Buyer | Sale Price | Title Company |
|---|---|---|---|
| Levin Samuel | $602,500 | None Available | |
| Revere Richard D | $420,000 | -- | |
| Pearson Harry | $400,880 | -- |
Mortgage History
| Date | Status | Borrower | Loan Amount |
|---|---|---|---|
| Open | Levin Samuel | $100,000 | |
| Open | Levin Samuel | $482,000 | |
| Previous Owner | Revere Richard | $161,900 | |
| Previous Owner | Revere Richard D | $270,000 |
Property History
| Date | Event | Price | Change | Sq Ft Price |
|---|---|---|---|---|
| 03/30/2015 03/30/15 | Sold | $602,500 | -3.6% | $121 / Sq Ft |
| 01/30/2015 01/30/15 | Pending | -- | -- | -- |
| 01/23/2015 01/23/15 | Price Changed | $624,900 | -1.6% | $125 / Sq Ft |
| 09/24/2014 09/24/14 | For Sale | $634,900 | 0.0% | $127 / Sq Ft |
| 09/14/2014 09/14/14 | Pending | -- | -- | -- |
| 09/09/2014 09/09/14 | For Sale | $634,900 | -- | $127 / Sq Ft |
Tax History Compared to Growth
Tax History
| Year | Tax Paid | Tax Assessment Tax Assessment Total Assessment is a certain percentage of the fair market value that is determined by local assessors to be the total taxable value of land and additions on the property. | Land | Improvement |
|---|---|---|---|---|
| 2024 | $14,036 | $86,210 | $16,220 | $69,990 |
| 2023 | $13,560 | $86,210 | $16,220 | $69,990 |
| 2022 | $13,398 | $86,210 | $16,220 | $69,990 |
| 2021 | $13,238 | $86,210 | $16,220 | $69,990 |
| 2020 | $13,238 | $86,210 | $16,220 | $69,990 |
| 2019 | $13,151 | $86,210 | $16,220 | $69,990 |
| 2018 | $13,151 | $86,210 | $16,220 | $69,990 |
| 2017 | $13,044 | $86,210 | $16,220 | $69,990 |
| 2016 | $13,173 | $86,210 | $16,220 | $69,990 |
| 2015 | -- | $86,210 | $16,220 | $69,990 |
| 2014 | -- | $86,210 | $16,220 | $69,990 |
Agents Affiliated with this Home
-
Jay Ginsberg

Seller's Agent in 2015
Jay Ginsberg
Long & Foster Real Estate, Inc.
(610) 428-8269
13 in this area
66 Total Sales
-
Aubrey Hendricks

Buyer's Agent in 2015
Aubrey Hendricks
House & Land Real Estate
(484) 695-3521
129 Total Sales
Map
Source: Bright MLS
MLS Number: 1003077054
APN: 06-028-048
- 3720 Morrison Way
- 4038 Diane Way
- 0 Myers Dr
- 129 Kreutz Ave
- 755 Swamp Rd
- 3138 Church School Rd
- 57 East St
- 3688 Sablewood Dr
- 4025 Branches Ln
- 3864 Spring Valley Rd
- 3146 Mill Rd
- 4040 Charter Club Dr
- 336 Linden Ave
- 101 Coles Dr
- 305 Linden Ave
- 3889 Robin Rd
- 4441 Fell Rd
- 166 Davis Rd
- 218 E Court St
- 150 Watercrest Dr
- 3775 Morrison Way
- 3785 Morrison Way
- 3780 Morrison Way
- 3735 Morrison Way
- 3790 Morrison Way
- 3795 Morrison Way
- 3405 Sussex Terrace
- 3420 Sussex Terrace
- 3730 Lancaster Dr
- 3750 Morrison Way
- 3350 Westminster Ln
- 3720 Lancaster Dr
- 3725 Morrison Way
- 3760 Comley Cir
- 3440 Sussex Terrace
- 3415 Westminster Ln
- 3730 Morrison Way
- 3735 Lancaster Dr
- 3385 Westminster Ln
- 3415 Sussex Terrace
