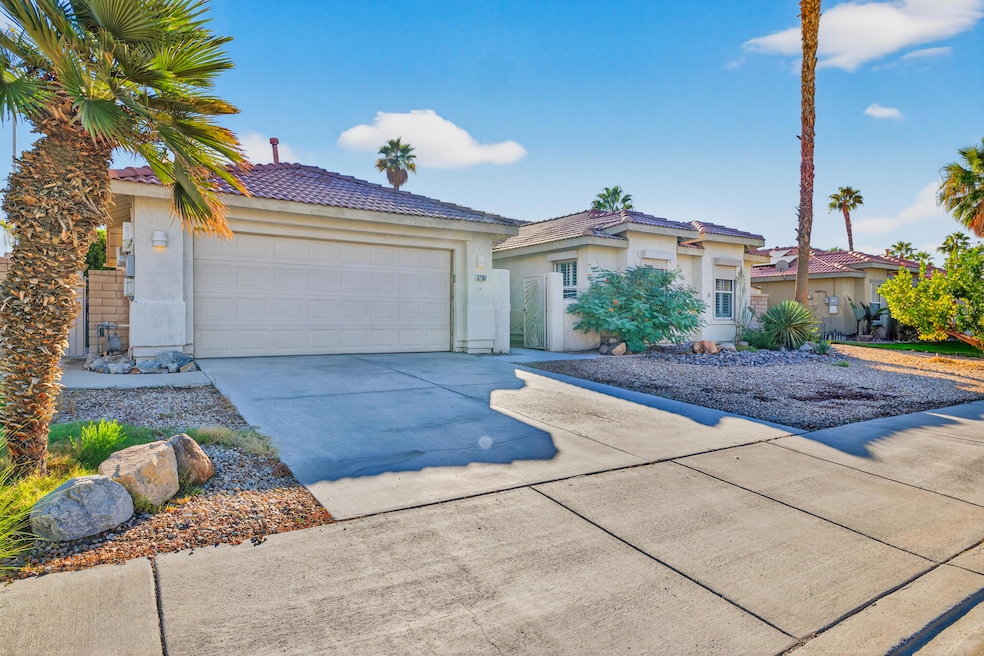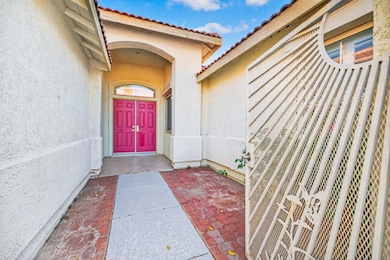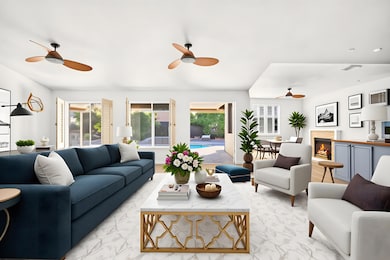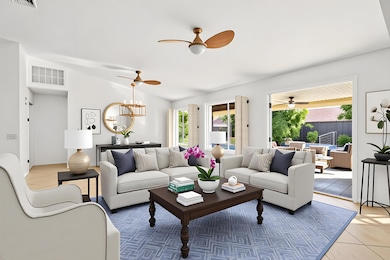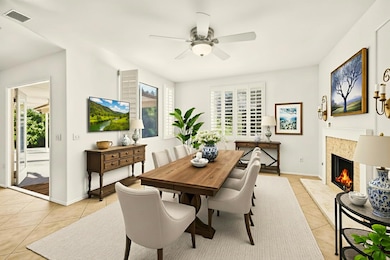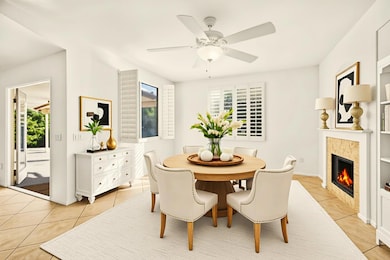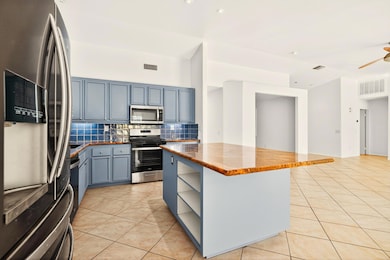37762 Drexell Dr Palm Desert, CA 92211
Estimated payment $3,800/month
Total Views
633
4
Beds
2
Baths
1,724
Sq Ft
$363
Price per Sq Ft
Highlights
- Heated In Ground Pool
- Contemporary Architecture
- Granite Countertops
- Open Floorplan
- Vaulted Ceiling
- Den
About This Home
Rarely available Kaufman Broad home with pool,spa and solar. 4th bedroom was converted to a den/office.Vaulted ceilings, 17 inch porcelain tiles, and open floor plan.Kitchen and bathrooms have slab granite counter tops.Note: House is vacant, photos with furniture are virtually staged.
Listing Agent
Alternative Realty Solutions, Inc License #01244007 Listed on: 10/22/2025
Home Details
Home Type
- Single Family
Est. Annual Taxes
- $5,987
Year Built
- Built in 1996
Lot Details
- 7,405 Sq Ft Lot
- West Facing Home
- Block Wall Fence
- Drip System Landscaping
- Sprinkler System
Home Design
- Contemporary Architecture
- Slab Foundation
- Tile Roof
- Concrete Roof
- Stucco Exterior
Interior Spaces
- 1,724 Sq Ft Home
- 1-Story Property
- Open Floorplan
- Vaulted Ceiling
- Gas Log Fireplace
- Shutters
- Double Door Entry
- Dining Room with Fireplace
- Den
- Utility Room
- Laundry Room
- Tile Flooring
Kitchen
- Microwave
- Dishwasher
- Granite Countertops
Bedrooms and Bathrooms
- 4 Bedrooms
- 2 Full Bathrooms
- Shower Only
Parking
- 2 Car Attached Garage
- Garage Door Opener
Pool
- Heated In Ground Pool
- Heated Spa
- In Ground Spa
- Outdoor Pool
Outdoor Features
- Covered Patio or Porch
- Built-In Barbecue
Location
- Ground Level
Utilities
- Forced Air Heating and Cooling System
- Heating System Uses Natural Gas
- Property is located within a water district
- Gas Water Heater
- Sewer in Street
Community Details
- Built by K B Homes
- Kaufman/Broad Subdivision
Listing and Financial Details
- Assessor Parcel Number 694362002
Map
Create a Home Valuation Report for This Property
The Home Valuation Report is an in-depth analysis detailing your home's value as well as a comparison with similar homes in the area
Home Values in the Area
Average Home Value in this Area
Tax History
| Year | Tax Paid | Tax Assessment Tax Assessment Total Assessment is a certain percentage of the fair market value that is determined by local assessors to be the total taxable value of land and additions on the property. | Land | Improvement |
|---|---|---|---|---|
| 2025 | $5,987 | $414,626 | $103,655 | $310,971 |
| 2023 | $5,987 | $398,528 | $99,631 | $298,897 |
| 2022 | $5,816 | $390,715 | $97,678 | $293,037 |
| 2021 | $5,681 | $383,055 | $95,763 | $287,292 |
| 2020 | $5,411 | $379,129 | $94,782 | $284,347 |
| 2019 | $5,321 | $371,696 | $92,924 | $278,772 |
| 2018 | $5,227 | $364,408 | $91,102 | $273,306 |
| 2017 | $5,156 | $357,264 | $89,316 | $267,948 |
| 2016 | $5,036 | $350,260 | $87,565 | $262,695 |
| 2015 | $4,867 | $345,000 | $86,250 | $258,750 |
| 2014 | $3,914 | $282,000 | $57,000 | $225,000 |
Source: Public Records
Property History
| Date | Event | Price | List to Sale | Price per Sq Ft | Prior Sale |
|---|---|---|---|---|---|
| 11/05/2025 11/05/25 | Price Changed | $625,000 | -3.8% | $363 / Sq Ft | |
| 10/22/2025 10/22/25 | For Sale | $650,000 | +88.4% | $377 / Sq Ft | |
| 08/19/2014 08/19/14 | Sold | $345,000 | -1.1% | $200 / Sq Ft | View Prior Sale |
| 08/05/2014 08/05/14 | Pending | -- | -- | -- | |
| 07/18/2014 07/18/14 | For Sale | $349,000 | -- | $202 / Sq Ft |
Source: California Desert Association of REALTORS®
Purchase History
| Date | Type | Sale Price | Title Company |
|---|---|---|---|
| Grant Deed | $345,000 | Fidelity National Title Co | |
| Interfamily Deed Transfer | -- | -- | |
| Quit Claim Deed | -- | -- | |
| Grant Deed | $249,000 | First American Title Co | |
| Corporate Deed | $136,500 | First American Title Ins Co |
Source: Public Records
Mortgage History
| Date | Status | Loan Amount | Loan Type |
|---|---|---|---|
| Previous Owner | $150,000 | No Value Available | |
| Previous Owner | $133,947 | FHA |
Source: Public Records
Source: California Desert Association of REALTORS®
MLS Number: 219137635
APN: 694-362-002
Nearby Homes
- 37763 Colebridge St
- 37650 Drexell Dr
- 73726 Desert Greens Dr N
- 73664 Desert Greens Dr N
- 73620 Heatherwood Dr
- 73719 Palm Desert Greens Dr N
- 38171 Juaro Cir
- 73720 Oak Flats Dr
- 73710 Oak Flats Dr
- 74064 Chinook Cir
- 38430 Desert Greens Dr E
- 73330 Desert Greens Dr N
- 38525 Desert Greens Dr E
- 73370 Indian Creek Way
- 74158 Pele Place
- 73335 Haystack Mountain Dr
- 38400 Fawn Springs Dr
- 38432 Poppet Canyon Dr
- 73646 Cabazon Peak Dr
- 74098 Imperial Ct W
- 37677 Emerson Dr
- 37760 Driscoll St
- 37772 Hollister Dr
- 74068 Kokopelli Cir
- 74082 Daisy Ln
- 38250 Azalea Dr
- 74130 Pele Place
- 74079 Kingston Ct W
- 2602 Retreat Cir
- 302 Retreat Cir
- 73418 Palm Greens Pkwy
- 502 Retreat Cir
- 49865 Crescent Passage
- 49835 Meridian Way
- 39705 Manzanita Dr
- 74114 Windflower Ct
- 36101 Explorer Dr
- 35770 Mccarthy St
- 75309 Buckley Dr
- 73530 Red Cir
