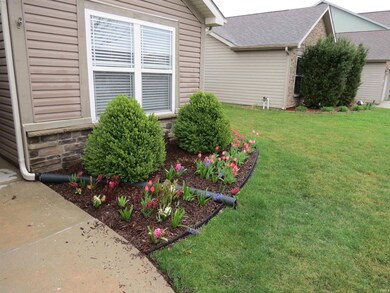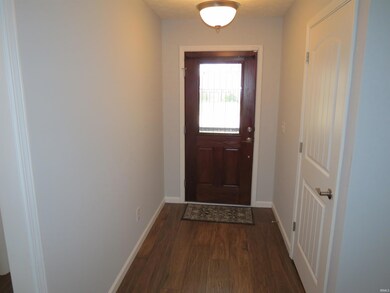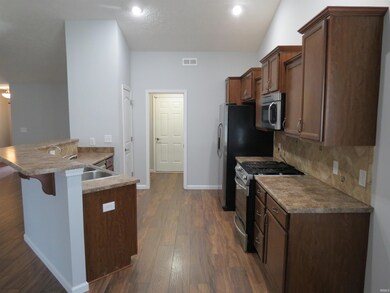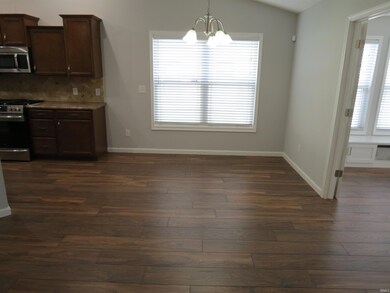
3777 Ensley St Lafayette, IN 47909
Highlights
- Primary Bedroom Suite
- Fireplace in Bedroom
- 1.5-Story Property
- Open Floorplan
- Cathedral Ceiling
- Backs to Open Ground
About This Home
As of April 2024Just Listed - Spacious 1,900 S.F. ranch w/many updates. Newer HVAC tankless water heater & most SS kitchen appliances. Home has new carpet & freshly painted. Large gourmet kitchen w/raised bar offers plenty of storage. Sunroom has work area & gas log fireplace. Owners suite has large walk-in closet, dual sinks, jetted tub & shower. Move-in condition! Rear patio perfect for entertaining & newer storage shed.
Last Agent to Sell the Property
Keller Williams Lafayette Brokerage Phone: 765-427-2125 Listed on: 04/09/2024

Home Details
Home Type
- Single Family
Est. Annual Taxes
- $1,644
Year Built
- Built in 2012
Lot Details
- 0.42 Acre Lot
- Lot Dimensions are 60x297
- Backs to Open Ground
- Landscaped
- Level Lot
HOA Fees
- $10 Monthly HOA Fees
Parking
- 2 Car Attached Garage
- Garage Door Opener
- Driveway
- Off-Street Parking
Home Design
- 1.5-Story Property
- Shingle Roof
- Asphalt Roof
- Stone Exterior Construction
- Vinyl Construction Material
Interior Spaces
- Open Floorplan
- Cathedral Ceiling
- Gas Log Fireplace
- Entrance Foyer
- Pull Down Stairs to Attic
Kitchen
- Eat-In Kitchen
- Breakfast Bar
- Gas Oven or Range
- Laminate Countertops
- Utility Sink
- Disposal
Flooring
- Carpet
- Laminate
- Ceramic Tile
Bedrooms and Bathrooms
- 3 Bedrooms
- Fireplace in Bedroom
- Primary Bedroom Suite
- Walk-In Closet
- 2 Full Bathrooms
- Whirlpool Bathtub
- Bathtub With Separate Shower Stall
Laundry
- Laundry on main level
- Gas And Electric Dryer Hookup
Home Security
- Home Security System
- Fire and Smoke Detector
Schools
- Wea Ridge Elementary And Middle School
- Mc Cutcheon High School
Utilities
- Forced Air Heating and Cooling System
- Heating System Uses Gas
- Cable TV Available
Additional Features
- Patio
- Suburban Location
Community Details
- Stones Crossing Subdivision
Listing and Financial Details
- Assessor Parcel Number 79-11-10-381-001.000-031
Ownership History
Purchase Details
Home Financials for this Owner
Home Financials are based on the most recent Mortgage that was taken out on this home.Purchase Details
Home Financials for this Owner
Home Financials are based on the most recent Mortgage that was taken out on this home.Purchase Details
Home Financials for this Owner
Home Financials are based on the most recent Mortgage that was taken out on this home.Purchase Details
Home Financials for this Owner
Home Financials are based on the most recent Mortgage that was taken out on this home.Similar Homes in Lafayette, IN
Home Values in the Area
Average Home Value in this Area
Purchase History
| Date | Type | Sale Price | Title Company |
|---|---|---|---|
| Warranty Deed | -- | None Listed On Document | |
| Warranty Deed | -- | None Available | |
| Warranty Deed | -- | -- | |
| Warranty Deed | -- | None Available |
Mortgage History
| Date | Status | Loan Amount | Loan Type |
|---|---|---|---|
| Previous Owner | $149,000 | New Conventional | |
| Previous Owner | $149,000 | New Conventional | |
| Previous Owner | $163,337 | VA |
Property History
| Date | Event | Price | Change | Sq Ft Price |
|---|---|---|---|---|
| 04/30/2024 04/30/24 | Sold | $350,000 | 0.0% | $184 / Sq Ft |
| 04/16/2024 04/16/24 | Pending | -- | -- | -- |
| 04/09/2024 04/09/24 | For Sale | $350,000 | +59.8% | $184 / Sq Ft |
| 04/26/2019 04/26/19 | Sold | $219,000 | -4.4% | $115 / Sq Ft |
| 03/25/2019 03/25/19 | Pending | -- | -- | -- |
| 03/08/2019 03/08/19 | For Sale | $229,000 | +43.2% | $121 / Sq Ft |
| 02/22/2013 02/22/13 | Sold | $159,900 | +515.0% | $84 / Sq Ft |
| 01/14/2013 01/14/13 | Pending | -- | -- | -- |
| 10/12/2012 10/12/12 | Sold | $26,000 | -84.6% | -- |
| 09/27/2012 09/27/12 | Pending | -- | -- | -- |
| 09/26/2012 09/26/12 | For Sale | $168,900 | +463.0% | $89 / Sq Ft |
| 06/14/2010 06/14/10 | For Sale | $30,000 | -- | -- |
Tax History Compared to Growth
Tax History
| Year | Tax Paid | Tax Assessment Tax Assessment Total Assessment is a certain percentage of the fair market value that is determined by local assessors to be the total taxable value of land and additions on the property. | Land | Improvement |
|---|---|---|---|---|
| 2024 | $1,714 | $239,900 | $40,000 | $199,900 |
| 2023 | $1,637 | $230,800 | $40,000 | $190,800 |
| 2022 | $1,499 | $211,500 | $40,000 | $171,500 |
| 2021 | $1,369 | $195,400 | $40,000 | $155,400 |
| 2020 | $1,265 | $186,200 | $40,000 | $146,200 |
| 2019 | $1,139 | $175,800 | $40,000 | $135,800 |
| 2018 | $1,011 | $167,900 | $40,000 | $127,900 |
| 2017 | $991 | $164,000 | $35,000 | $129,000 |
| 2016 | $960 | $161,700 | $35,000 | $126,700 |
| 2014 | $802 | $144,400 | $25,000 | $119,400 |
| 2013 | $805 | $140,000 | $21,900 | $118,100 |
Agents Affiliated with this Home
-

Seller's Agent in 2024
Ken Koch
Keller Williams Lafayette
(765) 427-2125
77 Total Sales
-
S
Buyer's Agent in 2024
Sarah Kiefer
F.C. Tucker/Shook
(765) 491-9747
24 Total Sales
-

Seller's Agent in 2019
Patricia Crumley
F.C. Tucker/Shook
(765) 427-7120
49 Total Sales
-

Seller's Agent in 2013
Becky Johnson
RE/MAX
(765) 250-7076
192 Total Sales
-
K
Buyer's Agent in 2013
Kelly Schreckengast
F.C. Tucker/Shook
(765) 532-7163
130 Total Sales
Map
Source: Indiana Regional MLS
MLS Number: 202411743
APN: 79-11-10-381-001.000-031
- 3830 Ensley St
- 3962 Amethyst Dr
- 4040 Spinel St
- 5 Rushgrove Ct
- 3930 Rushgrove Dr
- 3905 Rushgrove Dr
- 4133 Ensley St
- 3902 Rushgrove Dr
- 2336 Amethyst Place
- 70 S Rickover Cir
- 2007 Kingfisher Dr
- 2131 E 430 S
- 2599 Margesson Crossing
- 2703 Brewster Ln
- 2010 Whisper Valley Dr
- 1800 E 430 S
- 2818 Margesson Crossing
- 2652 Narragansett Way
- 1823 Kyverdale Dr
- 2623 Soule Dr






