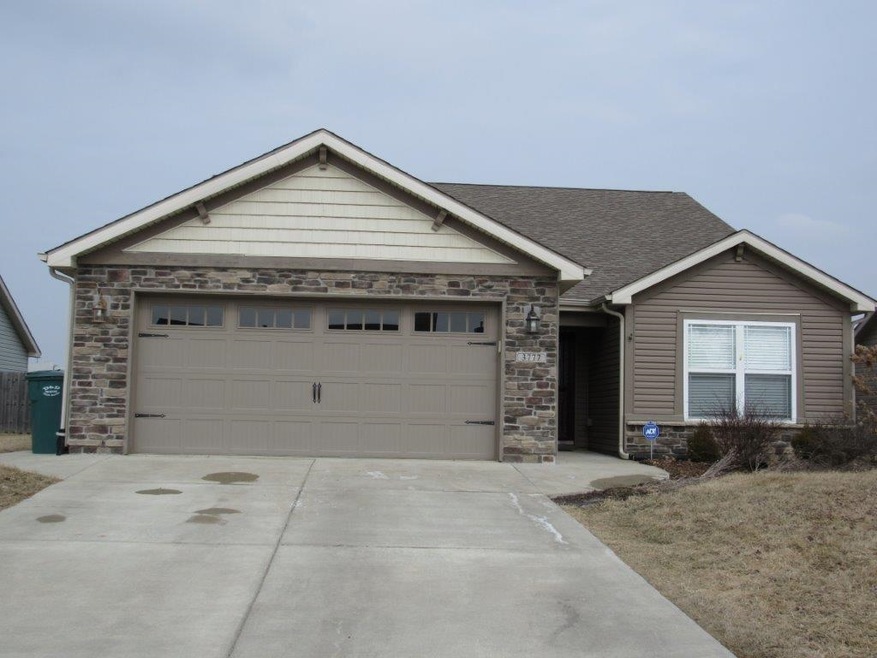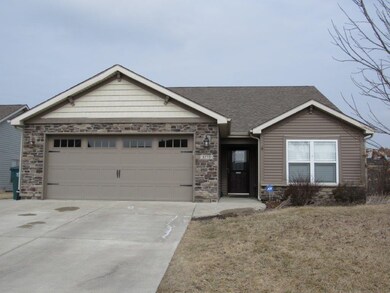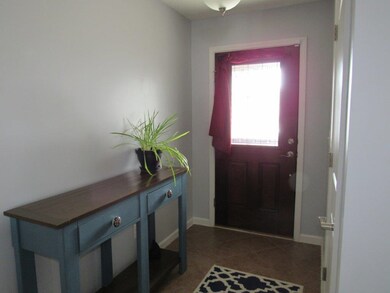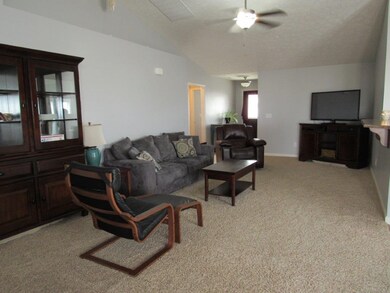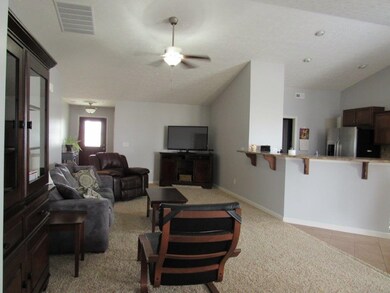
3777 Ensley St Lafayette, IN 47909
About This Home
As of April 2024Wonderful open concept home in Stones Crossing. Sun room with gas log fireplace that leads to extended poured patio with fenced backyard and play set that stays. Kitchen has lots of cabinets and a new pantry cabinet will be installed before closing. All stainless steel appliances stay as well as the washer and dryer. Master bedroom is large with walk-in closet. Master bath has garden tub and separate shower and double sinks. Home has newer front storm door, extra insulation in the attic and all shelving in the garage will stay.
Home Details
Home Type
Single Family
Est. Annual Taxes
$1,714
Year Built
2012
Lot Details
0
HOA Fees
$10 per month
Parking
2
Listing Details
- Class: RESIDENTIAL
- Property Sub Type: Site-Built Home
- Year Built: 2012
- Age: 7
- Style: One Story
- Architectural Style: Traditional
- Total Number of Rooms: 7
- Bedrooms: 3
- Number Above Grade Bedrooms: 3
- Total Bathrooms: 2
- Total Full Bathrooms: 2
- Legal Description: Stones Crossing Lot 106
- Parcel Number ID: 79-11-10-381-001.000-031
- Platted: Yes
- Amenities: 1st Bdrm En Suite, Alarm System-Security, Attic Pull Down Stairs, Attic Storage, Breakfast Bar, Cable Available, Ceiling-9+, Ceiling Fan(s), Ceilings-Vaulted, Closet(s) Walk-in, Countertops-Laminate, Detector-Smoke, Disposal, Dryer Hook Up Electric, Foyer Entry, Garage Door Opener, Landscaped, Open Floor Plan, Patio Open, Pocket Doors, Range/Oven Hook Up Elec, Storm Doors, Twin Sink Vanity, Utility Sink, Stand Up Shower, Tub and Separate Shower, Tub/Shower Combination, Main Level Bedroom Suite, Great Room, Main Floor Laundry, Washer Hook-Up
- Location: City/Town/Suburb
- Sp Lp Percent: 95.63
- Year Taxes Payable: 2018
- Special Features: None
- Stories: 1
Interior Features
- Total Sq Ft: 1900
- Total Finished Sq Ft: 1900
- Above Grade Finished Sq Ft: 1900
- Price Per Sq Ft: 115.26
- Basement Foundation: Slab
- Number Of Fireplaces: 1
- Fireplace: Living/Great Rm, Gas Log
- Fireplace: Yes
- Flooring: Carpet, Tile
- Living Great Room: Dimensions: 30x13, On Level: Main
- Kitchen: Dimensions: 13x11, On Level: Main
- Dining Room: Dimensions: 11x11, On Level: Main
- Bedroom 1: Dimensions: 20x13, On Level: Main
- Bedroom 2: Dimensions: 13x11, On Level: Main
- Bedroom 3: Dimensions: 12x12, On Level: Main
- Other Room1: Sunroom, Dimensions: 18x13, On Level: Main
- Number of Main Level Full Bathrooms: 2
Exterior Features
- Exterior: Stone, Vinyl
- Roof Material: Asphalt, Shingle
- Outbuilding1: None
- Fence: Wood
Garage/Parking
- Driveway: Concrete
- Garage Type: Attached
- Garage Number Of Cars: 2
- Garage Size: Dimensions: 24x22
- Garage Sq Ft: 528
- Garage: Yes
Utilities
- Cooling: Central Air
- Heating Fuel: Gas, Forced Air
- Sewer: City
- Water Utilities: City
- Electric Company: CenterPoint Energy
- Hvac: Ceiling Fan
- Laundry: Dimensions: Mainx6, On Level: 7
Condo/Co-op/Association
- Association Fees: 120
- Association Fees Frequency: Annually
- Common Amenities: Sidewalks
Schools
- School District: Tippecanoe School Corp.
- Elementary School: Woodland
- Middle School: Wea Ridge
- High School: Mc Cutcheon
- Elementary School: Woodland
Lot Info
- Lot Description: Level, 0-2.9999
- Lot Dimensions: 295x62
- Estimated Lot Sq Ft: 18295
- Estimated Lot Size Acres: 0.42
Green Features
- Energy Efficient Windows/Doors: Double Pane Windows, Storm Doors
Tax Info
- Annual Taxes: 991
- Exemptions: Homestead, Mortgage
MLS Schools
- High School: Mc Cutcheon
- Middle School: Wea Ridge
- School District: Tippecanoe School Corp.
Ownership History
Purchase Details
Home Financials for this Owner
Home Financials are based on the most recent Mortgage that was taken out on this home.Purchase Details
Home Financials for this Owner
Home Financials are based on the most recent Mortgage that was taken out on this home.Purchase Details
Home Financials for this Owner
Home Financials are based on the most recent Mortgage that was taken out on this home.Purchase Details
Home Financials for this Owner
Home Financials are based on the most recent Mortgage that was taken out on this home.Similar Homes in Lafayette, IN
Home Values in the Area
Average Home Value in this Area
Purchase History
| Date | Type | Sale Price | Title Company |
|---|---|---|---|
| Warranty Deed | -- | None Listed On Document | |
| Warranty Deed | -- | None Available | |
| Warranty Deed | -- | -- | |
| Warranty Deed | -- | None Available |
Mortgage History
| Date | Status | Loan Amount | Loan Type |
|---|---|---|---|
| Previous Owner | $149,000 | New Conventional | |
| Previous Owner | $149,000 | New Conventional | |
| Previous Owner | $163,337 | VA |
Property History
| Date | Event | Price | Change | Sq Ft Price |
|---|---|---|---|---|
| 04/30/2024 04/30/24 | Sold | $350,000 | 0.0% | $184 / Sq Ft |
| 04/16/2024 04/16/24 | Pending | -- | -- | -- |
| 04/09/2024 04/09/24 | For Sale | $350,000 | +59.8% | $184 / Sq Ft |
| 04/26/2019 04/26/19 | Sold | $219,000 | -4.4% | $115 / Sq Ft |
| 03/25/2019 03/25/19 | Pending | -- | -- | -- |
| 03/08/2019 03/08/19 | For Sale | $229,000 | +43.2% | $121 / Sq Ft |
| 02/22/2013 02/22/13 | Sold | $159,900 | +515.0% | $84 / Sq Ft |
| 01/14/2013 01/14/13 | Pending | -- | -- | -- |
| 10/12/2012 10/12/12 | Sold | $26,000 | -84.6% | -- |
| 09/27/2012 09/27/12 | Pending | -- | -- | -- |
| 09/26/2012 09/26/12 | For Sale | $168,900 | +463.0% | $89 / Sq Ft |
| 06/14/2010 06/14/10 | For Sale | $30,000 | -- | -- |
Tax History Compared to Growth
Tax History
| Year | Tax Paid | Tax Assessment Tax Assessment Total Assessment is a certain percentage of the fair market value that is determined by local assessors to be the total taxable value of land and additions on the property. | Land | Improvement |
|---|---|---|---|---|
| 2024 | $1,714 | $239,900 | $40,000 | $199,900 |
| 2023 | $1,637 | $230,800 | $40,000 | $190,800 |
| 2022 | $1,499 | $211,500 | $40,000 | $171,500 |
| 2021 | $1,369 | $195,400 | $40,000 | $155,400 |
| 2020 | $1,265 | $186,200 | $40,000 | $146,200 |
| 2019 | $1,139 | $175,800 | $40,000 | $135,800 |
| 2018 | $1,011 | $167,900 | $40,000 | $127,900 |
| 2017 | $991 | $164,000 | $35,000 | $129,000 |
| 2016 | $960 | $161,700 | $35,000 | $126,700 |
| 2014 | $802 | $144,400 | $25,000 | $119,400 |
| 2013 | $805 | $140,000 | $21,900 | $118,100 |
Agents Affiliated with this Home
-

Seller's Agent in 2024
Ken Koch
Keller Williams Lafayette
(765) 427-2125
77 Total Sales
-
S
Buyer's Agent in 2024
Sarah Kiefer
F.C. Tucker/Shook
(765) 491-9747
24 Total Sales
-

Seller's Agent in 2019
Patricia Crumley
F.C. Tucker/Shook
(765) 427-7120
47 Total Sales
-

Seller's Agent in 2013
Becky Johnson
RE/MAX
(765) 250-7076
191 Total Sales
-
K
Buyer's Agent in 2013
Kelly Schreckengast
F.C. Tucker/Shook
(765) 532-7163
130 Total Sales
Map
Source: Indiana Regional MLS
MLS Number: 201908044
APN: 79-11-10-381-001.000-031
- 3830 Ensley St
- 3962 Amethyst Dr
- 4040 Spinel St
- 5 Rushgrove Ct
- 3930 Rushgrove Dr
- 3905 Rushgrove Dr
- 4076 Scoria St
- 4133 Ensley St
- 3902 Rushgrove Dr
- 2336 Amethyst Place
- 70 S Rickover Cir
- 2007 Kingfisher Dr
- 2131 E 430 S
- 2599 Margesson Crossing
- 2703 Brewster Ln
- 2010 Whisper Valley Dr
- 3228 Runyon Dr
- 1800 E 430 S
- 2818 Margesson Crossing
- 2652 Narragansett Way
