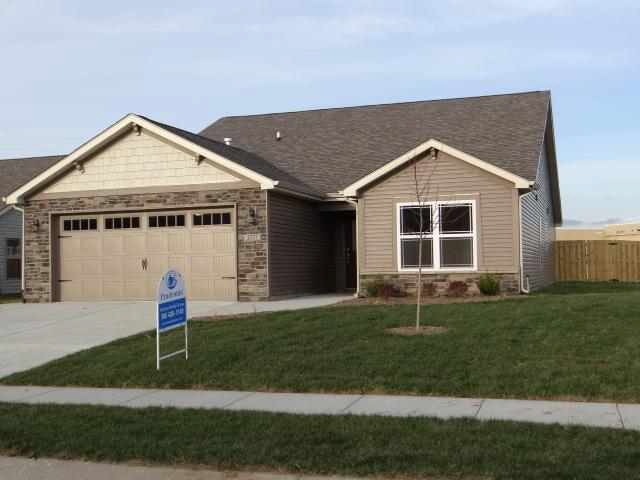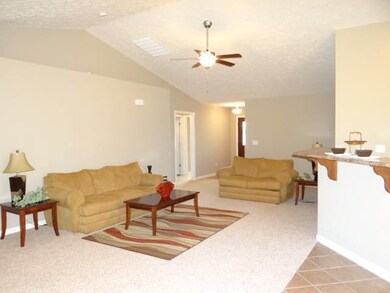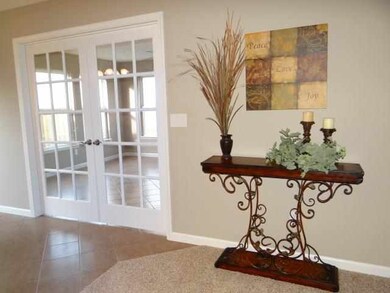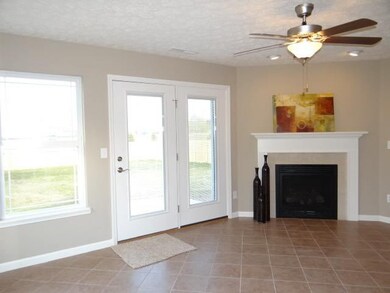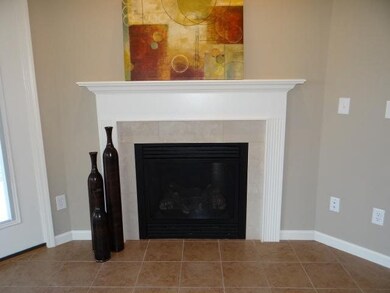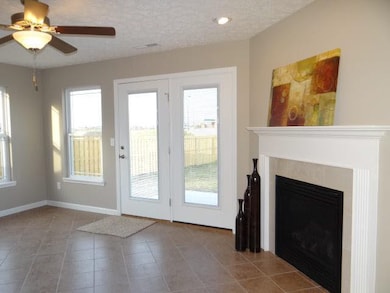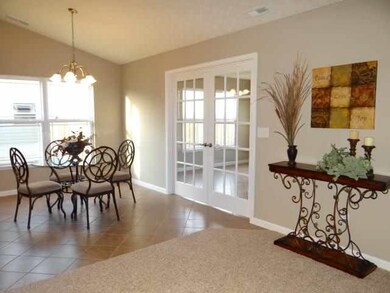
3777 Ensley St Lafayette, IN 47909
Highlights
- Vaulted Ceiling
- 2 Car Attached Garage
- Entrance Foyer
- Ranch Style House
- Patio
- En-Suite Primary Bedroom
About This Home
As of April 2024NEW CONSTRUCTION! Sprawling Ranch w/SunRoom. Open Floor Plan.Stainless Appl, Custom Tile Backsplash, French Doors, FP, Frieze Carpet. Awesome Master - Corner Garden Bath, Dbl Sinks, Walk-In Close, Fenced Yd
Home Details
Home Type
- Single Family
Est. Annual Taxes
- $1,644
Year Built
- Built in 2012
Lot Details
- 0.42 Acre Lot
- Lot Dimensions are 295x62
- Property is Fully Fenced
- Level Lot
- Irrigation
Parking
- 2 Car Attached Garage
- Garage Door Opener
Home Design
- Ranch Style House
- Slab Foundation
- Stone Exterior Construction
- Cedar
- Vinyl Construction Material
Interior Spaces
- 1,900 Sq Ft Home
- Vaulted Ceiling
- Ceiling Fan
- Screen For Fireplace
- Gas Log Fireplace
- Entrance Foyer
- Living Room with Fireplace
- Fire and Smoke Detector
- Disposal
Bedrooms and Bathrooms
- 3 Bedrooms
- En-Suite Primary Bedroom
- 2 Full Bathrooms
Outdoor Features
- Patio
Schools
- Woodland Elementary School
- Mc Cutcheon High School
Utilities
- Forced Air Heating and Cooling System
- Heating System Uses Gas
- Cable TV Available
Community Details
- Stones Crossing Subdivision
Listing and Financial Details
- Assessor Parcel Number 14048020250
Ownership History
Purchase Details
Home Financials for this Owner
Home Financials are based on the most recent Mortgage that was taken out on this home.Purchase Details
Home Financials for this Owner
Home Financials are based on the most recent Mortgage that was taken out on this home.Purchase Details
Home Financials for this Owner
Home Financials are based on the most recent Mortgage that was taken out on this home.Purchase Details
Home Financials for this Owner
Home Financials are based on the most recent Mortgage that was taken out on this home.Similar Homes in Lafayette, IN
Home Values in the Area
Average Home Value in this Area
Purchase History
| Date | Type | Sale Price | Title Company |
|---|---|---|---|
| Warranty Deed | -- | None Listed On Document | |
| Warranty Deed | -- | None Available | |
| Warranty Deed | -- | -- | |
| Warranty Deed | -- | None Available |
Mortgage History
| Date | Status | Loan Amount | Loan Type |
|---|---|---|---|
| Previous Owner | $149,000 | New Conventional | |
| Previous Owner | $149,000 | New Conventional | |
| Previous Owner | $163,337 | VA |
Property History
| Date | Event | Price | Change | Sq Ft Price |
|---|---|---|---|---|
| 04/30/2024 04/30/24 | Sold | $350,000 | 0.0% | $184 / Sq Ft |
| 04/16/2024 04/16/24 | Pending | -- | -- | -- |
| 04/09/2024 04/09/24 | For Sale | $350,000 | +59.8% | $184 / Sq Ft |
| 04/26/2019 04/26/19 | Sold | $219,000 | -4.4% | $115 / Sq Ft |
| 03/25/2019 03/25/19 | Pending | -- | -- | -- |
| 03/08/2019 03/08/19 | For Sale | $229,000 | +43.2% | $121 / Sq Ft |
| 02/22/2013 02/22/13 | Sold | $159,900 | +515.0% | $84 / Sq Ft |
| 01/14/2013 01/14/13 | Pending | -- | -- | -- |
| 10/12/2012 10/12/12 | Sold | $26,000 | -84.6% | -- |
| 09/27/2012 09/27/12 | Pending | -- | -- | -- |
| 09/26/2012 09/26/12 | For Sale | $168,900 | +463.0% | $89 / Sq Ft |
| 06/14/2010 06/14/10 | For Sale | $30,000 | -- | -- |
Tax History Compared to Growth
Tax History
| Year | Tax Paid | Tax Assessment Tax Assessment Total Assessment is a certain percentage of the fair market value that is determined by local assessors to be the total taxable value of land and additions on the property. | Land | Improvement |
|---|---|---|---|---|
| 2024 | $1,644 | $239,900 | $40,000 | $199,900 |
| 2023 | $1,637 | $230,800 | $40,000 | $190,800 |
| 2022 | $1,499 | $211,500 | $40,000 | $171,500 |
| 2021 | $1,369 | $195,400 | $40,000 | $155,400 |
| 2020 | $1,265 | $186,200 | $40,000 | $146,200 |
| 2019 | $1,139 | $175,800 | $40,000 | $135,800 |
| 2018 | $1,011 | $167,900 | $40,000 | $127,900 |
| 2017 | $991 | $164,000 | $35,000 | $129,000 |
| 2016 | $960 | $161,700 | $35,000 | $126,700 |
| 2014 | $802 | $144,400 | $25,000 | $119,400 |
| 2013 | $805 | $140,000 | $21,900 | $118,100 |
Agents Affiliated with this Home
-
Ken Koch

Seller's Agent in 2024
Ken Koch
Keller Williams Lafayette
(765) 427-2125
76 Total Sales
-
Sarah Kiefer
S
Buyer's Agent in 2024
Sarah Kiefer
F.C. Tucker/Shook
(765) 491-9747
24 Total Sales
-
Patricia Crumley

Seller's Agent in 2019
Patricia Crumley
F.C. Tucker/Shook
(765) 427-7120
51 Total Sales
-
Becky Johnson

Seller's Agent in 2013
Becky Johnson
RE/MAX
(765) 250-7076
204 Total Sales
-
Kelly Schreckengast
K
Buyer's Agent in 2013
Kelly Schreckengast
F.C. Tucker/Shook
(765) 532-7163
133 Total Sales
Map
Source: Indiana Regional MLS
MLS Number: 352138
APN: 79-11-10-381-001.000-031
- 3830 Ensley St
- 3927 Ensley St
- 3949 Basalt Ct
- 3934 Rushgrove Dr
- 3905 Rushgrove Dr
- 3902 Rushgrove Dr
- 3923 Regal Valley Dr
- 2582 Chilton Dr
- 2336 Amethyst Place
- 2007 Kingfisher Dr
- 2659 Speedwell Ln
- 2900 Remington Dr
- 2909 Queencastle Dr
- 2737 Speedwell Ln
- 2131 E 430 S
- 2703 Brewster Ln
- 2751 Chilton Dr
- 2120 Whisper Valley Dr
- 1800 E 430 S
- 1814 Abbotsbury Way
