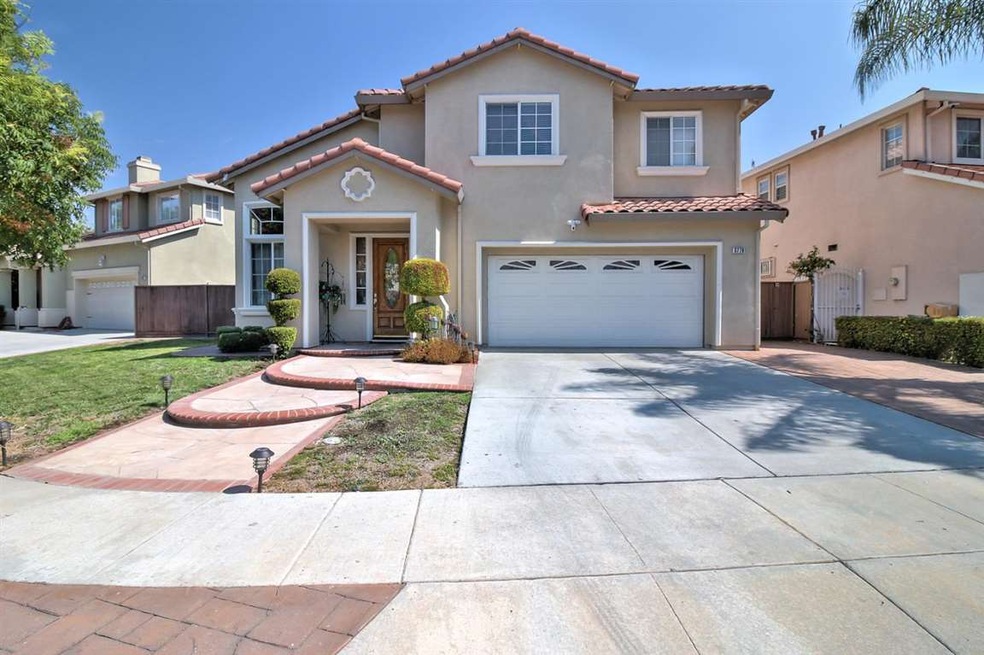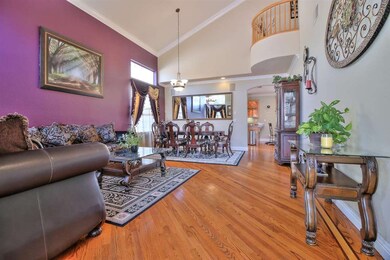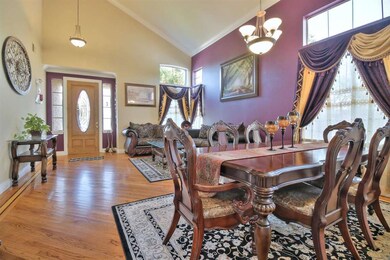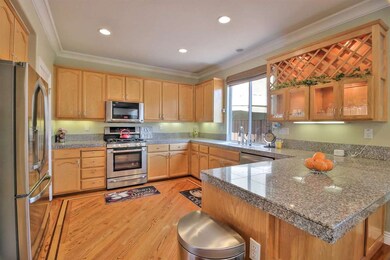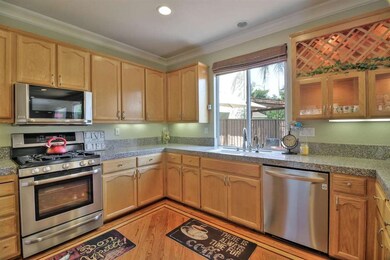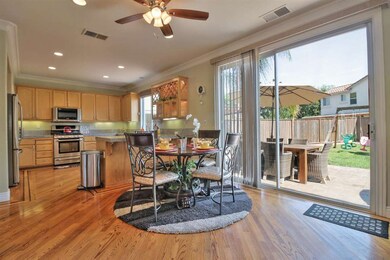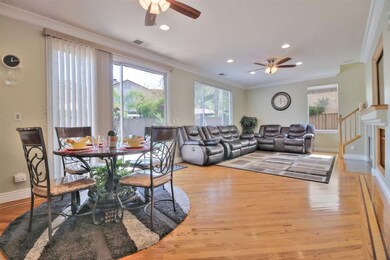
3778 Chilton Ct San Jose, CA 95111
Hellyer NeighborhoodHighlights
- Contemporary Architecture
- Wood Flooring
- Granite Countertops
- Vaulted Ceiling
- Jetted Tub in Primary Bathroom
- Walk-In Closet
About This Home
As of November 2023Park like backyard & High ceilings! This Perfect 4 bed, 2.5 bath 2,291 sqft 2-story contemporary SF luxurious residence with 5,290 sqft Lot size with beautiful front/backyard is nicely located in the heart of San Jose close to kid- friendly parks/amusement parks, shopping malls and restaurants. This alluring SFH boasts an entrance with a foyer, a soaring High ceiling in living room with Hardwood floors, a powder room, fireplace, a custom built-in entertainment system and centralized heating/ cooling system. An upgraded kitchen with SS Appliance, Granite countertop, gas cook top, Cabinets, Recessed Lighting and Dine-in Kitchen. Also includes a separate formal dining room. The upstairs master bedroom has a spacious closet and luxurious master bathroom with both large jet tub and shower room along with cabinets. A 2-car attached garage with built-in Cabinets and epoxy flooring. 85, 87, 101, 280 and 680 are the nearest freeways. Open Sat and Sun 1-4pm Sept 16th &17th.
Last Agent to Sell the Property
WDB Realty and Finance Inc. License #01466907 Listed on: 09/13/2017
Last Buyer's Agent
TANIA FINO
WDB Realty and Finance Inc. License #02000909
Home Details
Home Type
- Single Family
Est. Annual Taxes
- $19,586
Year Built
- Built in 1998
Lot Details
- 5,288 Sq Ft Lot
- Zoning described as A-PD
Parking
- 2 Car Garage
Home Design
- Contemporary Architecture
- Slab Foundation
- Tile Roof
Interior Spaces
- 2,291 Sq Ft Home
- 2-Story Property
- Vaulted Ceiling
- Family Room with Fireplace
- Combination Dining and Living Room
Kitchen
- Built-In Oven
- Gas Cooktop
- Range Hood
- Microwave
- Dishwasher
- Granite Countertops
- Trash Compactor
- Disposal
Flooring
- Wood
- Carpet
Bedrooms and Bathrooms
- 4 Bedrooms
- Walk-In Closet
- Remodeled Bathroom
- Granite Bathroom Countertops
- Dual Sinks
- Jetted Tub in Primary Bathroom
- Bathtub with Shower
- Walk-in Shower
Laundry
- Laundry Room
- Laundry on upper level
Utilities
- Forced Air Heating and Cooling System
- Vented Exhaust Fan
Listing and Financial Details
- Assessor Parcel Number 494-68-056
Ownership History
Purchase Details
Purchase Details
Home Financials for this Owner
Home Financials are based on the most recent Mortgage that was taken out on this home.Purchase Details
Purchase Details
Home Financials for this Owner
Home Financials are based on the most recent Mortgage that was taken out on this home.Purchase Details
Home Financials for this Owner
Home Financials are based on the most recent Mortgage that was taken out on this home.Purchase Details
Home Financials for this Owner
Home Financials are based on the most recent Mortgage that was taken out on this home.Similar Homes in San Jose, CA
Home Values in the Area
Average Home Value in this Area
Purchase History
| Date | Type | Sale Price | Title Company |
|---|---|---|---|
| Grant Deed | -- | None Listed On Document | |
| Grant Deed | $1,420,000 | Fidelity National Title Compan | |
| Interfamily Deed Transfer | -- | Old Republic Title | |
| Grant Deed | $930,000 | Orange Coast Title Co Norcal | |
| Grant Deed | $730,000 | Chicago Title Company | |
| Grant Deed | $315,000 | First American Title Guarant |
Mortgage History
| Date | Status | Loan Amount | Loan Type |
|---|---|---|---|
| Previous Owner | $970,000 | New Conventional | |
| Previous Owner | $587,000 | New Conventional | |
| Previous Owner | $587,000 | New Conventional | |
| Previous Owner | $590,000 | New Conventional | |
| Previous Owner | $625,000 | New Conventional | |
| Previous Owner | $100,000 | Unknown | |
| Previous Owner | $100,000 | Credit Line Revolving | |
| Previous Owner | $308,000 | Unknown | |
| Previous Owner | $310,000 | Unknown | |
| Previous Owner | $227,150 | No Value Available | |
| Closed | $56,340 | No Value Available |
Property History
| Date | Event | Price | Change | Sq Ft Price |
|---|---|---|---|---|
| 11/07/2023 11/07/23 | Sold | $1,420,000 | -1.4% | $620 / Sq Ft |
| 09/27/2023 09/27/23 | Price Changed | $1,440,000 | -3.9% | $629 / Sq Ft |
| 09/23/2023 09/23/23 | For Sale | $1,499,000 | +61.2% | $654 / Sq Ft |
| 09/29/2017 09/29/17 | Sold | $930,000 | +3.4% | $406 / Sq Ft |
| 09/22/2017 09/22/17 | Pending | -- | -- | -- |
| 09/13/2017 09/13/17 | For Sale | $899,000 | +23.2% | $392 / Sq Ft |
| 09/03/2013 09/03/13 | Sold | $730,000 | +5.8% | $319 / Sq Ft |
| 08/01/2013 08/01/13 | Pending | -- | -- | -- |
| 07/24/2013 07/24/13 | For Sale | $690,000 | -- | $301 / Sq Ft |
Tax History Compared to Growth
Tax History
| Year | Tax Paid | Tax Assessment Tax Assessment Total Assessment is a certain percentage of the fair market value that is determined by local assessors to be the total taxable value of land and additions on the property. | Land | Improvement |
|---|---|---|---|---|
| 2024 | $19,586 | $1,420,000 | $1,000,000 | $420,000 |
| 2023 | $14,674 | $1,017,087 | $813,671 | $203,416 |
| 2022 | $14,344 | $997,145 | $797,717 | $199,428 |
| 2021 | $14,343 | $977,594 | $782,076 | $195,518 |
| 2020 | $13,949 | $967,571 | $774,057 | $193,514 |
| 2019 | $13,386 | $948,600 | $758,880 | $189,720 |
| 2018 | $13,403 | $930,000 | $744,000 | $186,000 |
| 2017 | $11,381 | $771,056 | $462,634 | $308,422 |
| 2016 | $10,821 | $755,938 | $453,563 | $302,375 |
| 2015 | $10,601 | $744,585 | $446,751 | $297,834 |
| 2014 | $10,081 | $730,000 | $438,000 | $292,000 |
Agents Affiliated with this Home
-
C
Seller's Agent in 2023
Chi Nguyen
Vui Group
-

Buyer's Agent in 2023
Karl Lee
(408) 205-1726
1 in this area
27 Total Sales
-
J
Buyer Co-Listing Agent in 2023
Juliana Lee
-

Seller's Agent in 2017
Sunmeet Anand
WDB Realty and Finance Inc.
(510) 676-8683
229 Total Sales
-
T
Buyer's Agent in 2017
TANIA FINO
WDB Realty and Finance Inc.
-
J
Buyer's Agent in 2017
Jason Kramer
Jason Kramer Broker
Map
Source: MLSListings
MLS Number: ML81677769
APN: 494-68-056
- 3783 Chilton Ct
- 3535 Pitcairn Way
- 3638 Clear Brook Ct
- 540 Cedro St
- 3293 Column Ct
- 720 Singleton Rd
- 818 Sylvandale Ave
- 545 Groth Place
- 425 Carpentier Way
- 523 Sieber Place
- 4219 Senter Rd
- 3814 Seven Trees Blvd
- 204 Santa Rosa Dr
- 106 Rancho Dr Unit G
- 63 Rancho Dr
- 3843 Marfrance Dr
- 4322 La Torre Ave
- 211 Kenbrook Cir Unit CL
- 3162 Kenland Dr
- 283 Kenbrook Cir
