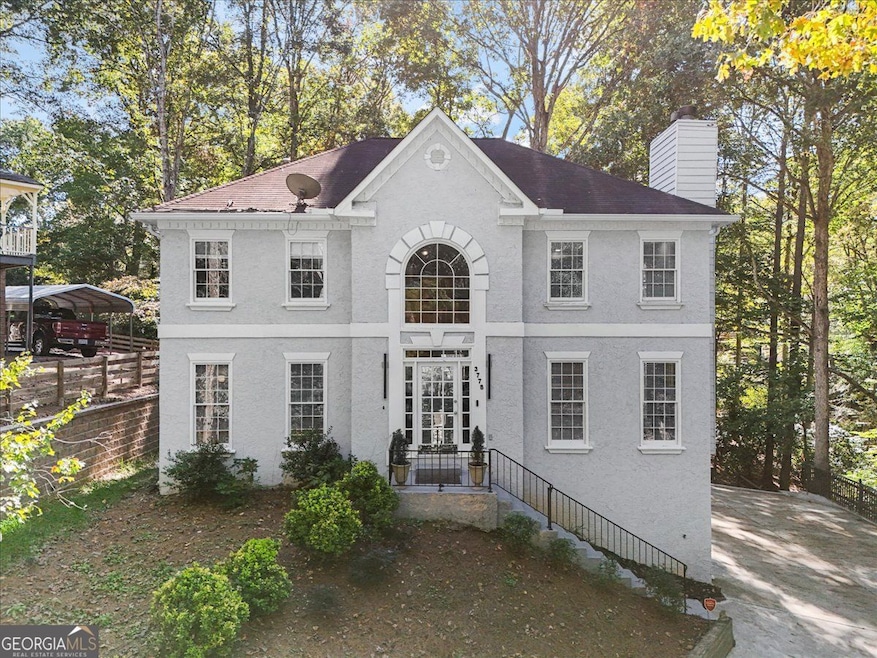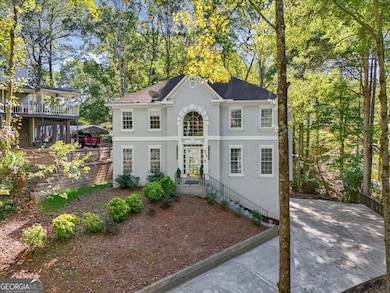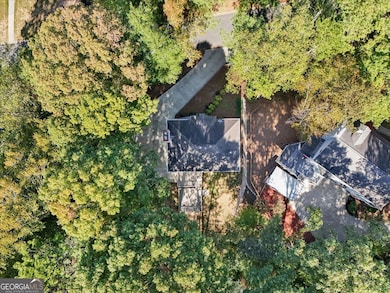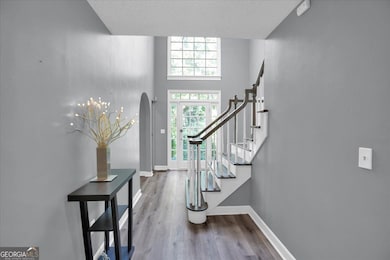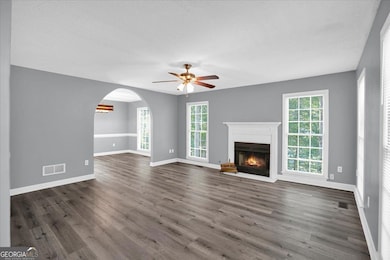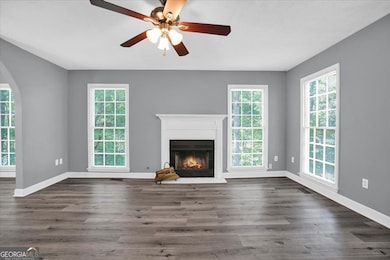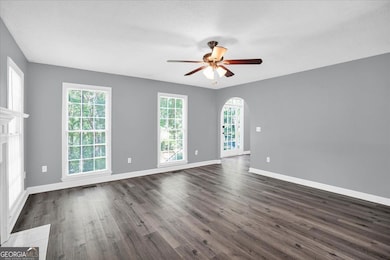3778 Rivaridge Dr Marietta, GA 30062
East Cobb NeighborhoodEstimated payment $3,005/month
Highlights
- Fireplace in Primary Bedroom
- Deck
- Traditional Architecture
- Garrison Mill Elementary School Rated A
- Private Lot
- Community Pool
About This Home
Professional Photos/Video Coming Soon Welcome to 3778 Rivaridge Drive - Where Comfort Meets Connection in East Cobb Tucked away in one of East Cobb's most sought-after communities, this beautifully updated home invites you to experience a lifestyle that balances comfort, convenience, and quiet charm-all within the top-rated Lassiter High and Mabry Middle School district. Step inside to a soaring two-story foyer that immediately feels like a breath of fresh air. The main level flows effortlessly between a sunlit family room, dining area, and private home office, ideal for modern living. The chef-inspired kitchen features a premium KitchenAid appliance suite in dark stainless steel, sleek backsplash details, and views that make cooking feel like an escape. From the kitchen, step out to your elevated double-deck overlooking a private wooded backdrop where baby deer wander and barn owls nest-a "treehouse" vibe that feels worlds away from the city, yet you're just minutes from Mabry Park, local farms, and seasonal orchards. Upstairs, you'll find three spacious bedrooms and two full bathrooms, including a serene primary suite with a brand-new corner soaking tub, updated flooring, walk in closet and tranquil views that make mornings feel like a retreat. Downstairs, enjoy ample storage space, a two-car garage, and an extra parking spot under the deck-plus a brand new retaining wall and low-maintenance yard ready for your vision to come to life. The community's pool, tennis, pickleball, and playground are walking distance, making connection and recreation part of your daily rhythm. Just a few recent updates include: interior and exterior paint, a new retaining wall, waterproof LVP flooring, mater bath fixtures and soaking tub, new gutters/gutter guards as well as Govee app-controlled exterior lighting. ...this home has been lovingly maintained and upgraded for the next owner to simply move in and enjoy. Schedule your private showing today and see why so many families are choosing to call this pocket of Marietta home.
Home Details
Home Type
- Single Family
Est. Annual Taxes
- $5,148
Year Built
- Built in 1990
Lot Details
- 0.35 Acre Lot
- Private Lot
HOA Fees
- $42 Monthly HOA Fees
Home Design
- Traditional Architecture
- Composition Roof
Interior Spaces
- 3-Story Property
- Fireplace With Gas Starter
- Family Room with Fireplace
- 2 Fireplaces
- Fire and Smoke Detector
Kitchen
- Microwave
- Dishwasher
- Disposal
Flooring
- Carpet
- Tile
Bedrooms and Bathrooms
- 3 Bedrooms
- Fireplace in Primary Bedroom
- Walk-In Closet
- Soaking Tub
Basement
- Interior and Exterior Basement Entry
- Stubbed For A Bathroom
Parking
- 2 Car Garage
- Drive Under Main Level
Outdoor Features
- Deck
Schools
- Garrison Mill Elementary School
- Mabry Middle School
- Lassiter High School
Utilities
- Forced Air Zoned Cooling and Heating System
- Heating System Uses Natural Gas
- 220 Volts
- Phone Available
- Cable TV Available
Listing and Financial Details
- Legal Lot and Block 11 / 2
Community Details
Overview
- Association fees include ground maintenance, tennis, insurance
- Village North Highlands Subdivision
Recreation
- Tennis Courts
- Community Pool
Map
Home Values in the Area
Average Home Value in this Area
Tax History
| Year | Tax Paid | Tax Assessment Tax Assessment Total Assessment is a certain percentage of the fair market value that is determined by local assessors to be the total taxable value of land and additions on the property. | Land | Improvement |
|---|---|---|---|---|
| 2025 | $5,148 | $189,408 | $36,000 | $153,408 |
| 2024 | $5,152 | $189,408 | $36,000 | $153,408 |
| 2023 | $4,609 | $189,408 | $36,000 | $153,408 |
| 2022 | $4,717 | $155,428 | $28,800 | $126,628 |
| 2021 | $3,771 | $124,248 | $28,800 | $95,448 |
| 2020 | $3,671 | $120,940 | $28,800 | $92,140 |
| 2019 | $3,671 | $120,940 | $28,800 | $92,140 |
| 2018 | $3,435 | $113,188 | $26,000 | $87,188 |
| 2017 | $3,254 | $113,188 | $26,000 | $87,188 |
| 2016 | $2,501 | $86,984 | $26,000 | $60,984 |
| 2015 | $2,031 | $68,948 | $18,000 | $50,948 |
| 2014 | $2,048 | $68,948 | $0 | $0 |
Property History
| Date | Event | Price | List to Sale | Price per Sq Ft | Prior Sale |
|---|---|---|---|---|---|
| 10/30/2025 10/30/25 | Pending | -- | -- | -- | |
| 10/27/2025 10/27/25 | For Sale | $479,900 | +65.5% | $210 / Sq Ft | |
| 09/26/2017 09/26/17 | Sold | $290,000 | 0.0% | $127 / Sq Ft | View Prior Sale |
| 08/11/2017 08/11/17 | Pending | -- | -- | -- | |
| 07/20/2017 07/20/17 | Price Changed | $290,000 | -3.3% | $127 / Sq Ft | |
| 07/06/2017 07/06/17 | Price Changed | $300,000 | -3.2% | $131 / Sq Ft | |
| 06/26/2017 06/26/17 | Price Changed | $309,990 | -1.6% | $135 / Sq Ft | |
| 06/24/2017 06/24/17 | For Sale | $315,000 | 0.0% | $138 / Sq Ft | |
| 06/20/2017 06/20/17 | Pending | -- | -- | -- | |
| 05/29/2017 05/29/17 | For Sale | $315,000 | -- | $138 / Sq Ft |
Purchase History
| Date | Type | Sale Price | Title Company |
|---|---|---|---|
| Warranty Deed | $290,000 | -- | |
| Quit Claim Deed | -- | -- |
Mortgage History
| Date | Status | Loan Amount | Loan Type |
|---|---|---|---|
| Open | $232,000 | New Conventional | |
| Previous Owner | $146,250 | New Conventional |
Source: Georgia MLS
MLS Number: 10629047
APN: 16-0256-0-023-0
- 3773 Rivaridge Dr
- 3990 Wesley Chapel Rd
- 3935 Chapel Heights Dr
- 4022 Wesley Chapel Rd
- 4032 Wesley Chapel Rd
- 4019 Wesley Chapel Rd
- 3856 Fenway Crossing
- 3832 Wesley Chapel Rd
- 3870 Sweat Creek Run
- 3810 Galloway Dr NE
- 4274 Loch Highland Pkwy NE
- 4209 Loch Highland Pkwy NE
- 3645 Lassiter Rd
- 4032 Ashmont Ct
- 3741 Northpoint Dr
