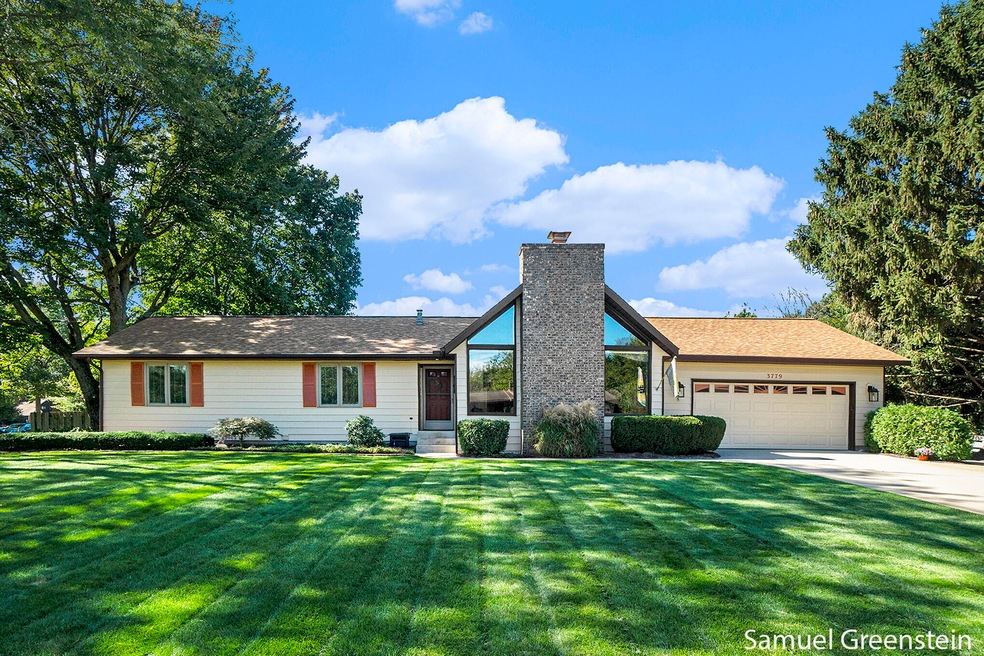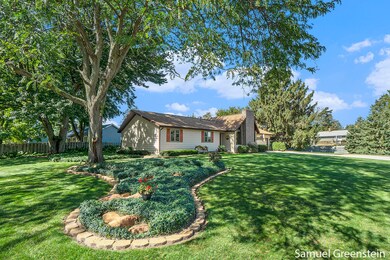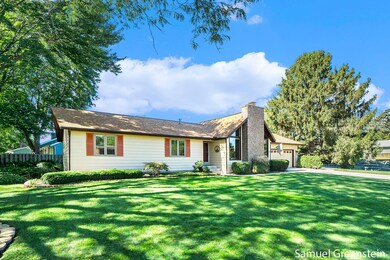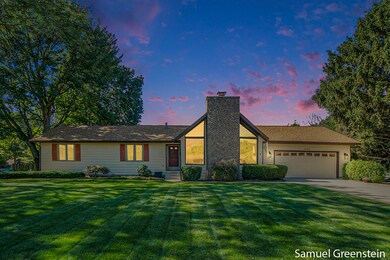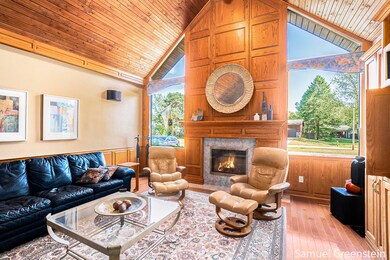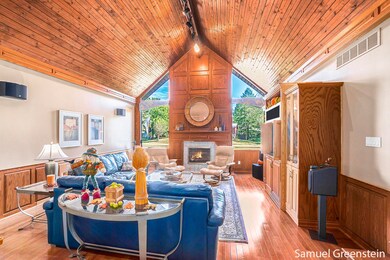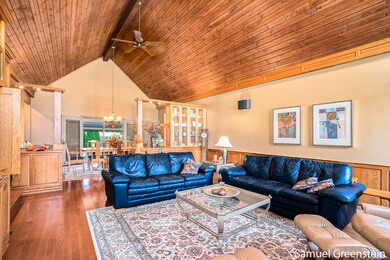
3779 140th Ave Holland, MI 49424
Highlights
- Recreation Room
- Wood Flooring
- 2 Car Attached Garage
- Harbor Lights Middle School Rated A-
- Corner Lot: Yes
- Eat-In Kitchen
About This Home
As of November 2024Welcome to 3779 140th Avenue on Holland's North Side. On the market for the first time in 40+ years, this home is located just north of Macatawa Bay Middle School and in close proximity to shopping, parks, beaches, and all that Holland has to offer! 4 sizable bedrooms with newer carpet and closet organization systems and 2 full baths all conveniently on the main level.
The kitchen is worthy of a cook with culinary skills and great for hosting. It features an eat-in area, ceramic tile with heated floors, custom oak cabinets with finished interiors, ample lighting, integrated speakers, built-in pantry, and a newer fingerprint-resistant black stainless steel Kitchen Aid appliance package.
The living & dining area showcases beautiful custom oak floors, wainscoting, and French doors with a gas log fireplace as a breathtaking centerpiece. The built-in office area in the dining room could be converted back to a wet bar. All windows feature blinds integrated between panes of glass. This gorgeous open space is divided by custom built-in storage for all your entertaining supplies. The speaker system with hidden cables help to make this room perfect for gatherings small and large.
The lower level has a newer finished living space with a new furnace and A/C in 2022. Ample storage includes a separate storage room, 19' cedar closet and laundry room with Haworth cabinets. The bone-dry insulated crawl space provides additional storage space and has been given the same attention to detail! If that's not enough, the attached garage with finished walls and ceiling, Keep-Trac storage systems, overhead bins, and pull-down attic ladder to the lighted storage room above and a 10x12' shed offer even more space!
Well-manicured and beautifully landscaped corner lot with lush grass. Enjoy ease of maintenance with underground sprinkling (attached to a separate well). The large stamped concrete patio with retractable awning provides comfortable outdoor living. Additionally, you will find an herb garden and a 450SF garden with extremely rich soil from four decades of heavy composting. This home has it all; don't miss your chance to see it. Schedule your appointment today!
Last Agent to Sell the Property
Coldwell Banker Woodland Schmidt License #6506047371 Listed on: 09/30/2024

Home Details
Home Type
- Single Family
Est. Annual Taxes
- $2,600
Year Built
- Built in 1977
Lot Details
- 0.39 Acre Lot
- Corner Lot: Yes
- Sprinkler System
- Garden
- Back Yard Fenced
Parking
- 2 Car Attached Garage
- Garage Door Opener
Home Design
- Composition Roof
- Aluminum Siding
Interior Spaces
- 2,314 Sq Ft Home
- 1-Story Property
- Ceiling Fan
- Gas Log Fireplace
- Replacement Windows
- Insulated Windows
- Window Treatments
- Window Screens
- Living Room with Fireplace
- Dining Area
- Recreation Room
Kitchen
- Eat-In Kitchen
- Oven
- Microwave
- Dishwasher
Flooring
- Wood
- Ceramic Tile
Bedrooms and Bathrooms
- 4 Main Level Bedrooms
- 2 Full Bathrooms
Laundry
- Laundry on lower level
- Dryer
- Washer
Basement
- Partial Basement
- Crawl Space
Outdoor Features
- Patio
- Shed
- Storage Shed
Utilities
- Humidifier
- Forced Air Heating and Cooling System
- Heating System Uses Natural Gas
Ownership History
Purchase Details
Home Financials for this Owner
Home Financials are based on the most recent Mortgage that was taken out on this home.Similar Homes in Holland, MI
Home Values in the Area
Average Home Value in this Area
Purchase History
| Date | Type | Sale Price | Title Company |
|---|---|---|---|
| Warranty Deed | $400,000 | Chicago Title |
Mortgage History
| Date | Status | Loan Amount | Loan Type |
|---|---|---|---|
| Previous Owner | $127,300 | Unknown |
Property History
| Date | Event | Price | Change | Sq Ft Price |
|---|---|---|---|---|
| 11/01/2024 11/01/24 | Sold | $400,000 | +2.6% | $173 / Sq Ft |
| 10/07/2024 10/07/24 | Pending | -- | -- | -- |
| 09/30/2024 09/30/24 | For Sale | $390,000 | -- | $169 / Sq Ft |
Tax History Compared to Growth
Tax History
| Year | Tax Paid | Tax Assessment Tax Assessment Total Assessment is a certain percentage of the fair market value that is determined by local assessors to be the total taxable value of land and additions on the property. | Land | Improvement |
|---|---|---|---|---|
| 2024 | $2,046 | $187,500 | $0 | $0 |
| 2023 | $1,974 | $157,100 | $0 | $0 |
| 2022 | $2,527 | $131,500 | $0 | $0 |
| 2021 | $2,456 | $137,100 | $0 | $0 |
| 2020 | $2,379 | $125,200 | $0 | $0 |
| 2019 | $2,340 | $82,100 | $0 | $0 |
| 2018 | $2,171 | $94,600 | $12,500 | $82,100 |
| 2017 | $2,138 | $87,300 | $0 | $0 |
| 2016 | $2,126 | $80,200 | $0 | $0 |
| 2015 | $2,036 | $75,600 | $0 | $0 |
| 2014 | $2,036 | $72,000 | $0 | $0 |
Agents Affiliated with this Home
-
Samuel Greenstein
S
Seller's Agent in 2024
Samuel Greenstein
Coldwell Banker Woodland Schmidt
(616) 377-8312
19 in this area
180 Total Sales
-
Amanda Zandstra

Seller Co-Listing Agent in 2024
Amanda Zandstra
Coldwell Banker Woodland Schmidt
(616) 403-7776
7 in this area
53 Total Sales
-
Gail DeVries

Buyer's Agent in 2024
Gail DeVries
Keller Williams Lakeshore
(616) 836-5371
1 in this area
61 Total Sales
Map
Source: Southwestern Michigan Association of REALTORS®
MLS Number: 24051411
APN: 70-16-07-198-008
- 3885 140th Ave
- 3772 142nd Ave
- 3782 142nd Ave
- 14163 Ridgewood Dr
- 3949 140th Ave
- 13996 Quincy St
- 4024 Silverton Dr
- 14092 Fox Trail Dr
- 13644 Signature Dr
- 13642 Signature Dr
- 13670 Oasis Ave
- 13686 Oasis Ave
- 13662 Oasis Ave
- 13654 Oasis Ave
- 13735 Oasis Ave
- 324 Kingwood Dr
- 916 N Kingwood Ct
- 14161 Georgian Bay Dr Unit 7
- 179 Bluefield Dr Unit 6
- VL Quincy St
