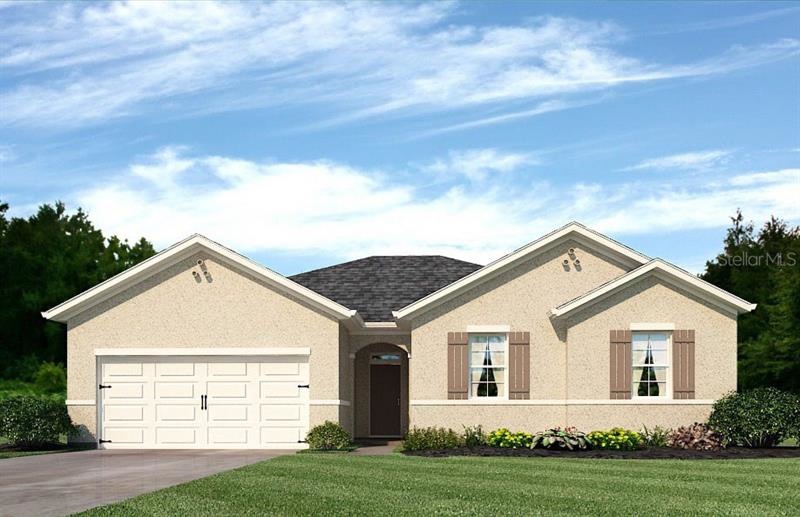
3779 Bishop Landing Way Orlando, FL 32824
Highlights
- Newly Remodeled
- Fishing
- Open Floorplan
- In Ground Pool
- Lake View
- Traditional Architecture
About This Home
As of August 2022Exceptional value is found within this spacious 3 bedroom, 2 bathroom ranch style home, located on a premium home site with incredible lake view. You will appreciate the master suite featuring an immense walk-in closet and master bathroom with adult height vanity with dual sinks. The open kitchen space overlooks the family room to provide a comfortable area for your family’s gatherings. Enjoy the scenery on your covered lanai and the community pool located just up the street. Excellent location with convenient access to major highways, Lake Nona/Medical City and airport. Don’t miss this fantastic opportunity! **Please note that no representations or warranties are made regarding school districts or school assignments; you should conduct your own investigation regarding current and future schools and school boundaries.
Home Details
Home Type
- Single Family
Est. Annual Taxes
- $702
Year Built
- Built in 2018 | Newly Remodeled
Lot Details
- 7,475 Sq Ft Lot
- Lot Dimensions are 60x115
- West Facing Home
- Level Lot
- Metered Sprinkler System
- Landscaped with Trees
HOA Fees
- $62 Monthly HOA Fees
Parking
- 2 Car Attached Garage
Home Design
- Traditional Architecture
- Slab Foundation
- Shingle Roof
- Block Exterior
Interior Spaces
- 1,795 Sq Ft Home
- Open Floorplan
- Blinds
- Sliding Doors
- Entrance Foyer
- Combination Dining and Living Room
- Inside Utility
- Lake Views
- Fire and Smoke Detector
Kitchen
- Range with Range Hood
- Dishwasher
- Disposal
Flooring
- Carpet
- Ceramic Tile
Bedrooms and Bathrooms
- 3 Bedrooms
- Walk-In Closet
- 2 Full Bathrooms
- Low Flow Plumbing Fixtures
Laundry
- Laundry in unit
- Dryer
- Washer
Eco-Friendly Details
- Energy-Efficient HVAC
- Energy-Efficient Thermostat
- Ventilation
Pool
- In Ground Pool
- Gunite Pool
- Spa
- Child Gate Fence
Schools
- Wyndham Lakes Elementary School
- South Creek Middle School
- Cypress Creek High School
Utilities
- Central Heating and Cooling System
- Cable TV Available
Listing and Financial Details
- Home warranty included in the sale of the property
- Down Payment Assistance Available
- Visit Down Payment Resource Website
- Legal Lot and Block 5 / 0345/00
- Assessor Parcel Number 33-24-30-0345-00-030
Community Details
Overview
- Built by D.R. HORTON HOMES
- Bishop Lndg Ph 1 Subdivision, Alston Floorplan
- The community has rules related to deed restrictions
- Rental Restrictions
Recreation
- Community Playground
- Community Pool
- Fishing
Ownership History
Purchase Details
Home Financials for this Owner
Home Financials are based on the most recent Mortgage that was taken out on this home.Purchase Details
Home Financials for this Owner
Home Financials are based on the most recent Mortgage that was taken out on this home.Map
Similar Homes in Orlando, FL
Home Values in the Area
Average Home Value in this Area
Purchase History
| Date | Type | Sale Price | Title Company |
|---|---|---|---|
| Warranty Deed | $435,900 | Landtrust Title Of Central Flo | |
| Special Warranty Deed | $285,490 | Dhi Title Of Florida Inc |
Mortgage History
| Date | Status | Loan Amount | Loan Type |
|---|---|---|---|
| Open | $451,592 | VA | |
| Previous Owner | $228,392 | New Conventional |
Property History
| Date | Event | Price | Change | Sq Ft Price |
|---|---|---|---|---|
| 05/23/2025 05/23/25 | For Sale | $480,000 | +10.1% | $266 / Sq Ft |
| 08/04/2022 08/04/22 | Sold | $435,900 | -0.9% | $242 / Sq Ft |
| 07/01/2022 07/01/22 | Pending | -- | -- | -- |
| 06/23/2022 06/23/22 | For Sale | $439,900 | +54.1% | $244 / Sq Ft |
| 06/25/2018 06/25/18 | Sold | $285,490 | -3.2% | $159 / Sq Ft |
| 04/13/2018 04/13/18 | Pending | -- | -- | -- |
| 04/02/2018 04/02/18 | Price Changed | $294,990 | +0.7% | $164 / Sq Ft |
| 02/15/2018 02/15/18 | Price Changed | $292,990 | -3.9% | $163 / Sq Ft |
| 02/13/2018 02/13/18 | For Sale | $304,990 | -- | $170 / Sq Ft |
Tax History
| Year | Tax Paid | Tax Assessment Tax Assessment Total Assessment is a certain percentage of the fair market value that is determined by local assessors to be the total taxable value of land and additions on the property. | Land | Improvement |
|---|---|---|---|---|
| 2025 | $6,570 | $391,790 | $70,000 | $321,790 |
| 2024 | $5,957 | $376,560 | $70,000 | $306,560 |
| 2023 | $5,957 | $353,290 | $70,000 | $283,290 |
| 2022 | $4,707 | $288,510 | $70,000 | $218,510 |
| 2021 | $4,246 | $241,385 | $50,000 | $191,385 |
| 2020 | $4,057 | $237,753 | $45,000 | $192,753 |
| 2019 | $4,296 | $239,122 | $45,000 | $194,122 |
| 2018 | $3,984 | $217,219 | $45,000 | $172,219 |
| 2017 | $702 | $30,000 | $30,000 | $0 |
Source: Stellar MLS
MLS Number: O5562474
APN: 33-2430-0345-00-030
- 3813 Broadlands Ln
- 4147 Sherlock Ct
- 2901 Harvest Hill Ln
- 4088 Sherlock Ct
- 14007 Creek Harbor Dr
- 13851 Rushing Creek Run
- 3244 Stonewyck St
- 14421 Ward Rd
- 3234 Amberley Park Cir
- 3100 Stonewyck St
- 3310 Stonewyck St
- 3138 Twin Shore Ln
- 14302 Ward Rd
- 14190 Dove Hollow Dr
- 5425 Simpson Rd
- 3237 Palatka St
- 4298 Campsite Loop
- 14166 Dove Hollow Dr
- 3243 Palatka St
- 14160 Dove Hollow Dr
