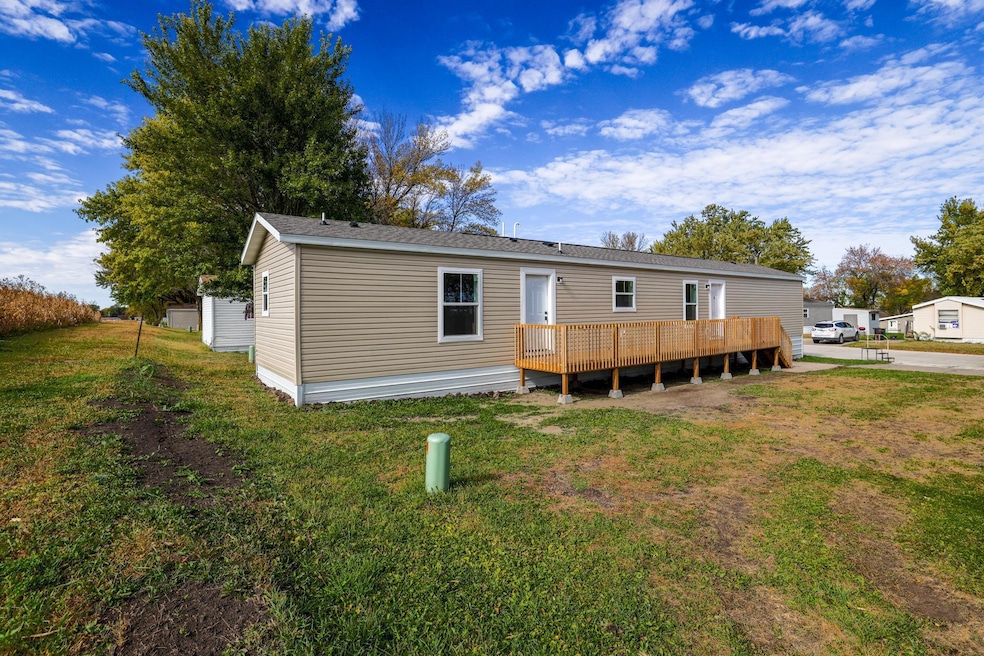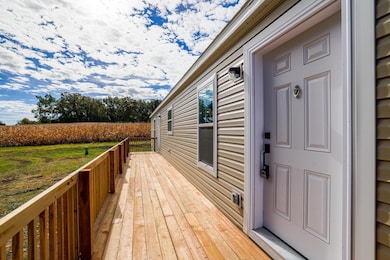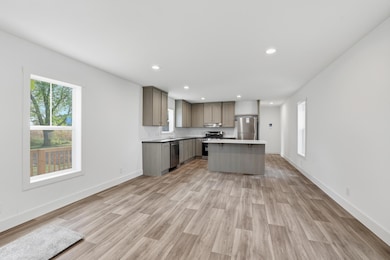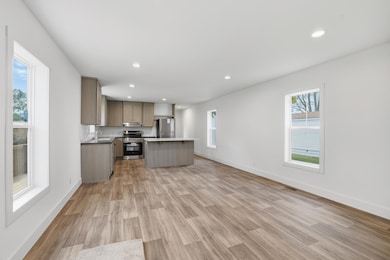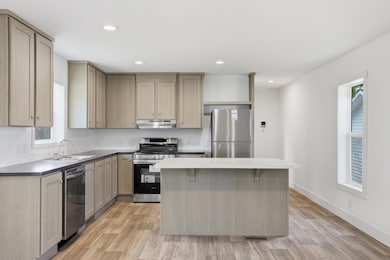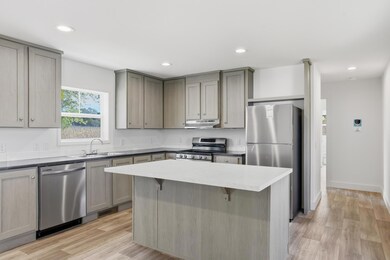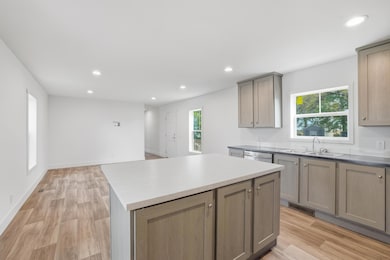378 Hillcrest Cir Clarks Grove, MN 56016
Estimated payment $626/month
Highlights
- Hot Property
- Deck
- 1-Story Property
- New Construction
- No HOA
- Forced Air Heating System
About This Home
Step into modern comfort with this brand-new 3-bedroom, 2-bath Schult built, Ramsey 207-1 manufactured home. Offering 1,140 finished square feet of stylish living space. The open-concept floor plan features a bright living area, a contemporary kitchen with quality finishes, and spacious primary suite with private bath. Two additional bedrooms provide flexibility for guests, an office, or hobbies.
Located in a well-managed resident-owned cooperative, this home offers the rare combination of affordable living and community pride of ownership. Enjoy a peaceful setting with well-kept surroundings. Move-in ready and built for today’s lifestyle—don’t miss your chance to make this beautiful new home yours! This home qualifies for down payment assistance and up to a 30-year mortgage.
Home Details
Home Type
- Single Family
Year Built
- Built in 2025 | New Construction
Home Design
- Vinyl Siding
Interior Spaces
- 1,140 Sq Ft Home
- 1-Story Property
Kitchen
- Range
- Dishwasher
Bedrooms and Bathrooms
- 3 Bedrooms
- 2 Full Bathrooms
Utilities
- Forced Air Heating System
- Heat Pump System
- 200+ Amp Service
Additional Features
- Deck
- Land Lease
Community Details
- No Home Owners Association
- Hillcrest Community Cooperative Association, Phone Number (507) 568-0275
- Hillcrest Community Cooperative Community
- Hillcrest Community Cooperative Subdivision
Listing and Financial Details
- Assessor Parcel Number 220140330
Map
Home Values in the Area
Average Home Value in this Area
Property History
| Date | Event | Price | List to Sale | Price per Sq Ft |
|---|---|---|---|---|
| 10/13/2025 10/13/25 | For Sale | $99,900 | -- | $88 / Sq Ft |
Source: NorthstarMLS
MLS Number: 6802141
- 000 County Highway 45
- 199 2nd St NE
- 77201 270th St
- 720XX 255th St
- 26444 740th Ave
- 28674 810th Ave
- 77348 325th St
- 26795 820th Ave
- 305 1st St SW
- 309 Central Ave S
- tbd 2nd St SE
- 74500 240th St
- TBD Tbd
- TBA SE 2nd
- 75976 230th St
- XXXX Bridge Ave N
- TBD Bridgeport Subdivision
- xxx Hi Tec Ave
- TBD 2709 - 2715 Bridge Ave
- 2161 Highland Ave
- 204 Independence Ave S
- 301 Giles Place
- 520 6th St S
- 524 Park Ave Unit 3
- 913 Abbott St Unit 202
- 133 W William St
- 750 E Front St
- 909 Janson St
- 1619 W Main St
- 259 Elizabeth St
- 203 SW 31st St
- 303 27th St SW
- 23868 70th St
- 704 1st Dr NW
- 300 2nd Ave SW Unit 4
- 911 5th Ave NE
- 403 12th St NE
- 225 1st St SW Unit 8
- 1999 Hartle Ave
- 201 18th St SW
