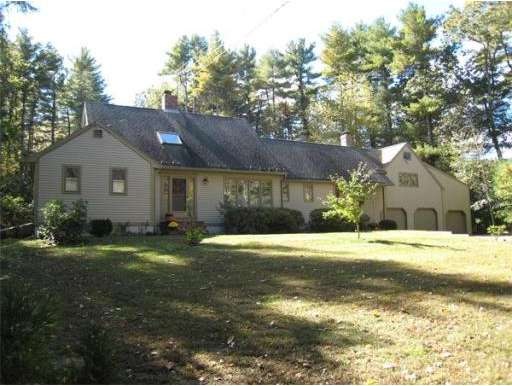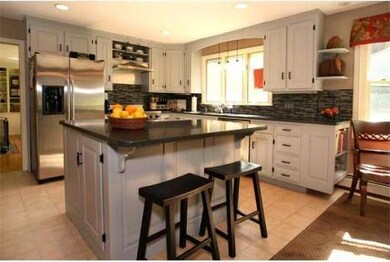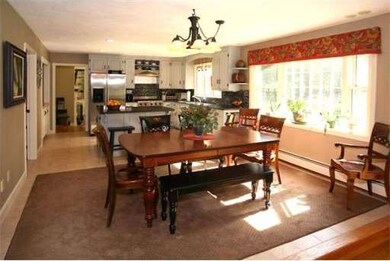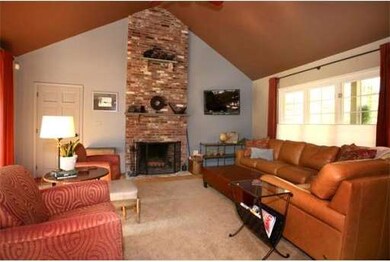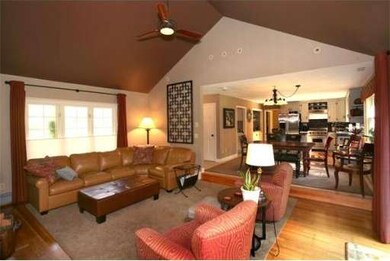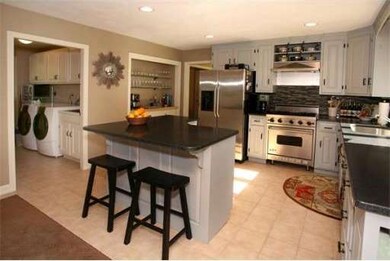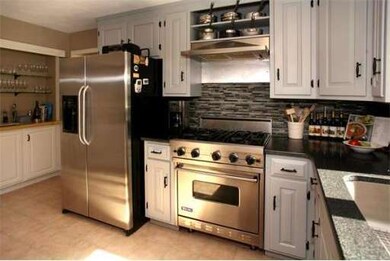
378 Ipswich Rd Boxford, MA 01921
About This Home
As of February 2023Impressively updated, modern home: granite/stainless-steel kitchen and tile backsplash opens to cathedral ceiling Family Room. Charming, yet spacious fireplaced living area w/built in cabinets/shelves. Versatile dining or office area. Spacious 1st floor master bedroom with updated bath. Three bedrooms, all with hardwood floors on the second floor. Warm, wood accented Great Room is perfect for guests, entertaining or every day family lifestyle. Basement is expansive enough for all hobbies.
Home Details
Home Type
Single Family
Est. Annual Taxes
$11,067
Year Built
1990
Lot Details
0
Listing Details
- Lot Description: Wooded, Paved Drive
- Special Features: None
- Property Sub Type: Detached
- Year Built: 1990
Interior Features
- Has Basement: Yes
- Fireplaces: 2
- Primary Bathroom: Yes
- Number of Rooms: 9
- Electric: Circuit Breakers, 200 Amps
- Energy: Insulated Windows, Storm Windows
- Flooring: Tile, Wall to Wall Carpet, Hardwood
- Insulation: Fiberglass
- Interior Amenities: Central Vacuum, Security System, Cable Available, Wetbar
- Basement: Full, Interior Access, Bulkhead, Sump Pump, Radon Remediation System, Concrete Floor
- Bedroom 2: Second Floor, 11X10
- Bedroom 3: Second Floor, 11X10
- Bedroom 4: Second Floor, 17X11
- Bathroom #1: First Floor, 7X4
- Bathroom #2: First Floor, 11X15
- Bathroom #3: Second Floor, 9X7
- Kitchen: First Floor, 21X13
- Laundry Room: First Floor, 10X6
- Living Room: First Floor, 20X13
- Master Bedroom: First Floor, 19X14
- Master Bedroom Description: Full Bath, Closet, Hard Wood Floor
- Dining Room: First Floor, 13X12
- Family Room: First Floor, 19X15
Exterior Features
- Frontage: 250
- Construction: Frame
- Exterior: Clapboard
- Exterior Features: Deck, Gutters
- Foundation: Poured Concrete
Garage/Parking
- Garage Parking: Attached, Garage Door Opener, Storage
- Garage Spaces: 3
- Parking: Off-Street, Paved Driveway
- Parking Spaces: 6
Utilities
- Cooling Zones: 1
- Heat Zones: 4
- Hot Water: Natural Gas
- Utility Connections: for Gas Range, for Electric Oven, for Gas Dryer, for Electric Dryer, Washer Hookup, Icemaker Connection
Condo/Co-op/Association
- HOA: No
Ownership History
Purchase Details
Home Financials for this Owner
Home Financials are based on the most recent Mortgage that was taken out on this home.Purchase Details
Purchase Details
Similar Homes in Boxford, MA
Home Values in the Area
Average Home Value in this Area
Purchase History
| Date | Type | Sale Price | Title Company |
|---|---|---|---|
| Not Resolvable | $630,000 | -- | |
| Deed | $600,000 | -- | |
| Deed | $365,000 | -- |
Mortgage History
| Date | Status | Loan Amount | Loan Type |
|---|---|---|---|
| Open | $110,000 | Credit Line Revolving | |
| Open | $647,200 | Purchase Money Mortgage | |
| Closed | $465,750 | New Conventional | |
| Closed | $38,250 | No Value Available | |
| Previous Owner | $390,000 | No Value Available |
Property History
| Date | Event | Price | Change | Sq Ft Price |
|---|---|---|---|---|
| 02/08/2023 02/08/23 | Sold | $809,000 | -4.7% | $274 / Sq Ft |
| 12/29/2022 12/29/22 | Pending | -- | -- | -- |
| 12/06/2022 12/06/22 | For Sale | $849,000 | +34.8% | $288 / Sq Ft |
| 01/25/2013 01/25/13 | Sold | $630,000 | -2.9% | $195 / Sq Ft |
| 01/10/2013 01/10/13 | Pending | -- | -- | -- |
| 10/06/2012 10/06/12 | For Sale | $649,000 | -- | $200 / Sq Ft |
Tax History Compared to Growth
Tax History
| Year | Tax Paid | Tax Assessment Tax Assessment Total Assessment is a certain percentage of the fair market value that is determined by local assessors to be the total taxable value of land and additions on the property. | Land | Improvement |
|---|---|---|---|---|
| 2025 | $11,067 | $822,800 | $400,900 | $421,900 |
| 2024 | $12,341 | $945,700 | $400,900 | $544,800 |
| 2023 | $11,940 | $862,700 | $358,100 | $504,600 |
| 2022 | $11,792 | $774,800 | $298,900 | $475,900 |
| 2021 | $11,735 | $733,000 | $271,800 | $461,200 |
| 2020 | $11,345 | $701,600 | $271,800 | $429,800 |
| 2019 | $10,786 | $662,500 | $258,800 | $403,700 |
| 2018 | $10,673 | $658,800 | $258,800 | $400,000 |
| 2017 | $10,091 | $618,700 | $246,600 | $372,100 |
| 2016 | $9,670 | $587,500 | $246,600 | $340,900 |
| 2015 | $10,338 | $646,500 | $246,600 | $399,900 |
Agents Affiliated with this Home
-
Dennis Marks
D
Seller's Agent in 2023
Dennis Marks
Keller Williams Realty Evolution
(978) 861-4295
35 in this area
99 Total Sales
-
Danielle Cheever

Buyer's Agent in 2023
Danielle Cheever
Keller Williams Realty Evolution
(781) 922-2499
1 in this area
11 Total Sales
-
Karen Neve

Seller's Agent in 2013
Karen Neve
Realty One Group Nest
(978) 621-3154
1 in this area
6 Total Sales
-
Michele Goodwin
M
Buyer's Agent in 2013
Michele Goodwin
Leading Edge Real Estate
(781) 775-6009
25 Total Sales
Map
Source: MLS Property Information Network (MLS PIN)
MLS Number: 71444453
APN: BOXF-000018-000002-000021
- 427A Ipswich Rd
- 26 Bayns Hill Rd
- 69B Spofford Rd
- 11 Chaplin Cir
- 534 Ipswich Rd
- 67 Porter Rd
- 283 Main St
- 111 Herrick Rd
- 28 Deer Run Rd
- 46 Baldpate Rd
- 10 High Ridge Rd
- 251 Main St
- 252 Ipswich Rd
- 499 Main St
- 239 Main St
- 36 Ingalls Village Way Unit 15
- 71 Ingalls Village Way Unit 58
- 49 Sheffield Rd
- 78 Ingalls Village Way Unit 35
- 80 Ingalls Village Way Unit 36
