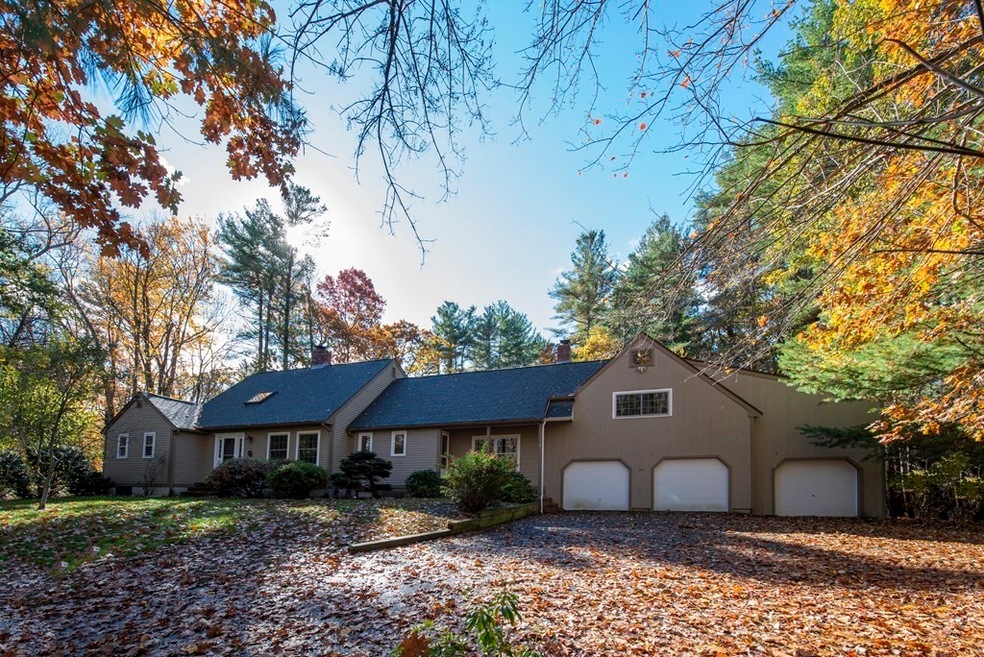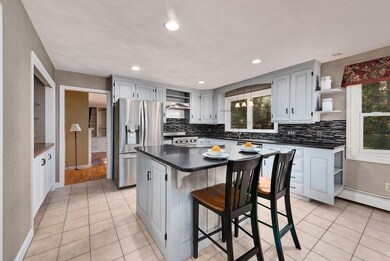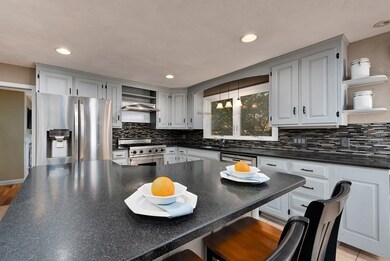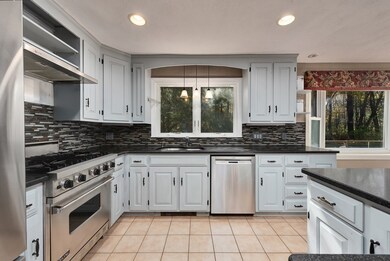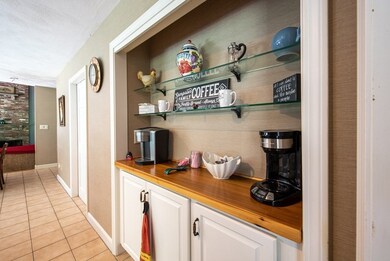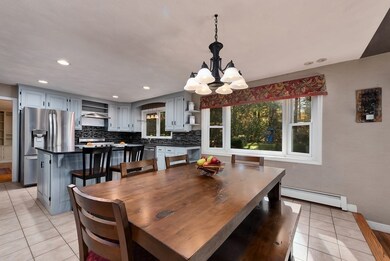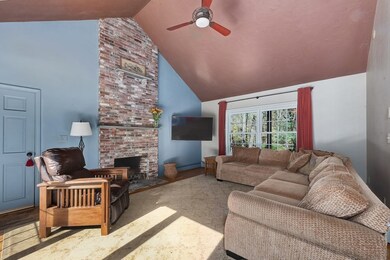
378 Ipswich Rd Boxford, MA 01921
Highlights
- Spa
- Open Floorplan
- Cape Cod Architecture
- Spofford Pond School Rated A-
- Custom Closet System
- Deck
About This Home
As of February 2023Welcome home to this expansive cape in the heart of Boxford! The bright kitchen has granite counters, Viking gas range, island and spacious dining area, opening to a family room with cathedral ceiling and soaring brick fireplace. A formal living room overlooks the backyard, with a fireplace and built-ins and the dining room can be used as an office, if needed. A large game room over the garage is paneled with cathedral ceilings and has its own bath with shower and a wetbar. The large master is on the main level, with a spacious full bath w/shower and jetted tub. On the second level is another full bath and three more bedrooms--including one with a walk-in closet, cedar closet and access to addl unfinished storage space! The private back yard has a large deck off the kitchen/FR for entertaining, small fenced garden area and playset. The unfinished full basement is clean with a cold-cellar. A three-car garage finishes off this property. So many living options! Masconomet schools.
Home Details
Home Type
- Single Family
Est. Annual Taxes
- $11,792
Year Built
- Built in 1990
Lot Details
- 2.1 Acre Lot
- Near Conservation Area
- Gentle Sloping Lot
- Property is zoned RA
Parking
- 3 Car Attached Garage
- Garage Door Opener
Home Design
- Cape Cod Architecture
- Frame Construction
- Shingle Roof
- Radon Mitigation System
- Concrete Perimeter Foundation
Interior Spaces
- 2,952 Sq Ft Home
- Open Floorplan
- Wet Bar
- Central Vacuum
- Cathedral Ceiling
- Ceiling Fan
- Recessed Lighting
- Light Fixtures
- Picture Window
- Family Room with Fireplace
- 2 Fireplaces
- Living Room with Fireplace
- Dining Area
- Game Room
- Attic Access Panel
Kitchen
- Stove
- Range
- Dishwasher
- Stainless Steel Appliances
- Kitchen Island
- Solid Surface Countertops
Flooring
- Wood
- Wall to Wall Carpet
- Ceramic Tile
Bedrooms and Bathrooms
- 4 Bedrooms
- Primary Bedroom on Main
- Custom Closet System
- Cedar Closet
- Dual Closets
- Walk-In Closet
- Double Vanity
- Soaking Tub
- Separate Shower
Laundry
- Laundry on main level
- Washer and Electric Dryer Hookup
Unfinished Basement
- Basement Fills Entire Space Under The House
- Sump Pump
Outdoor Features
- Spa
- Deck
Schools
- Cole/Spofford Elementary School
- Masconomet Middle School
- Masconomet High School
Utilities
- Central Air
- 3 Cooling Zones
- 4 Heating Zones
- Heating System Uses Natural Gas
- Baseboard Heating
- Generator Hookup
- 200+ Amp Service
- Power Generator
- Natural Gas Connected
- Private Water Source
- Tankless Water Heater
- Gas Water Heater
- Water Softener
- Private Sewer
Community Details
- Jogging Path
Listing and Financial Details
- Assessor Parcel Number M:018 B:002 L:021,1868968
Ownership History
Purchase Details
Home Financials for this Owner
Home Financials are based on the most recent Mortgage that was taken out on this home.Purchase Details
Purchase Details
Similar Homes in Boxford, MA
Home Values in the Area
Average Home Value in this Area
Purchase History
| Date | Type | Sale Price | Title Company |
|---|---|---|---|
| Not Resolvable | $630,000 | -- | |
| Deed | $600,000 | -- | |
| Deed | $365,000 | -- |
Mortgage History
| Date | Status | Loan Amount | Loan Type |
|---|---|---|---|
| Open | $110,000 | Credit Line Revolving | |
| Open | $647,200 | Purchase Money Mortgage | |
| Closed | $465,750 | New Conventional | |
| Closed | $38,250 | No Value Available | |
| Previous Owner | $390,000 | No Value Available |
Property History
| Date | Event | Price | Change | Sq Ft Price |
|---|---|---|---|---|
| 02/08/2023 02/08/23 | Sold | $809,000 | -4.7% | $274 / Sq Ft |
| 12/29/2022 12/29/22 | Pending | -- | -- | -- |
| 12/06/2022 12/06/22 | For Sale | $849,000 | +34.8% | $288 / Sq Ft |
| 01/25/2013 01/25/13 | Sold | $630,000 | -2.9% | $195 / Sq Ft |
| 01/10/2013 01/10/13 | Pending | -- | -- | -- |
| 10/06/2012 10/06/12 | For Sale | $649,000 | -- | $200 / Sq Ft |
Tax History Compared to Growth
Tax History
| Year | Tax Paid | Tax Assessment Tax Assessment Total Assessment is a certain percentage of the fair market value that is determined by local assessors to be the total taxable value of land and additions on the property. | Land | Improvement |
|---|---|---|---|---|
| 2025 | $11,067 | $822,800 | $400,900 | $421,900 |
| 2024 | $12,341 | $945,700 | $400,900 | $544,800 |
| 2023 | $11,940 | $862,700 | $358,100 | $504,600 |
| 2022 | $11,792 | $774,800 | $298,900 | $475,900 |
| 2021 | $11,735 | $733,000 | $271,800 | $461,200 |
| 2020 | $11,345 | $701,600 | $271,800 | $429,800 |
| 2019 | $10,786 | $662,500 | $258,800 | $403,700 |
| 2018 | $10,673 | $658,800 | $258,800 | $400,000 |
| 2017 | $10,091 | $618,700 | $246,600 | $372,100 |
| 2016 | $9,670 | $587,500 | $246,600 | $340,900 |
| 2015 | $10,338 | $646,500 | $246,600 | $399,900 |
Agents Affiliated with this Home
-
Dennis Marks
D
Seller's Agent in 2023
Dennis Marks
Keller Williams Realty Evolution
(978) 861-4295
35 in this area
99 Total Sales
-
Danielle Cheever

Buyer's Agent in 2023
Danielle Cheever
Keller Williams Realty Evolution
(781) 922-2499
1 in this area
11 Total Sales
-
Karen Neve

Seller's Agent in 2013
Karen Neve
Realty One Group Nest
(978) 621-3154
1 in this area
6 Total Sales
-
Michele Goodwin
M
Buyer's Agent in 2013
Michele Goodwin
Leading Edge Real Estate
(781) 775-6009
25 Total Sales
Map
Source: MLS Property Information Network (MLS PIN)
MLS Number: 73063151
APN: BOXF-000018-000002-000021
- 427A Ipswich Rd
- 26 Bayns Hill Rd
- 69B Spofford Rd
- 11 Chaplin Cir
- 534 Ipswich Rd
- 67 Porter Rd
- 283 Main St
- 111 Herrick Rd
- 28 Deer Run Rd
- 46 Baldpate Rd
- 10 High Ridge Rd
- 251 Main St
- 252 Ipswich Rd
- 499 Main St
- 239 Main St
- 36 Ingalls Village Way Unit 15
- 71 Ingalls Village Way Unit 58
- 49 Sheffield Rd
- 78 Ingalls Village Way Unit 35
- 80 Ingalls Village Way Unit 36
