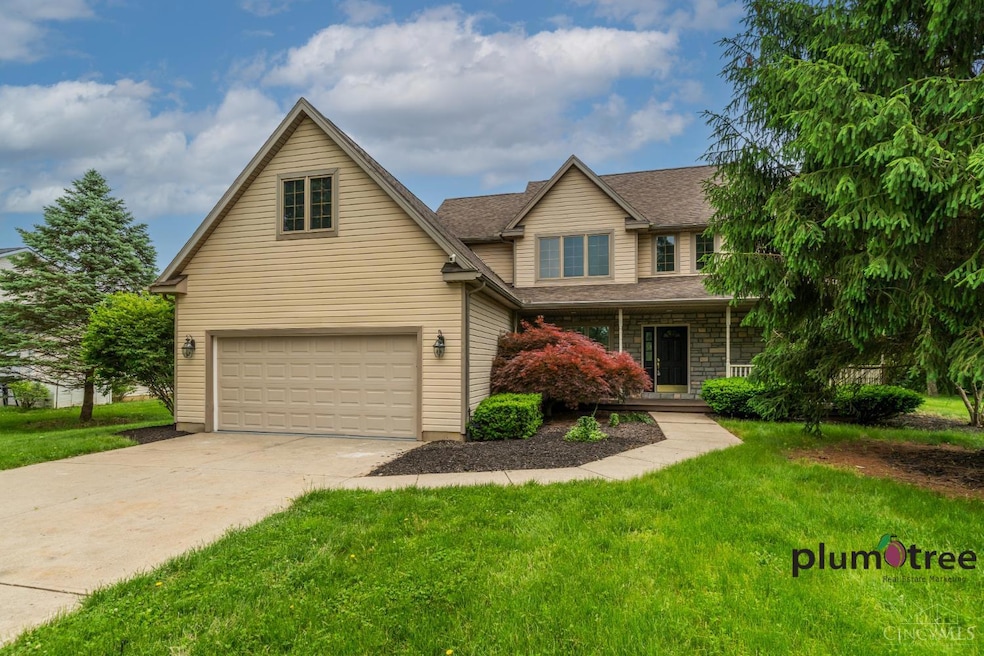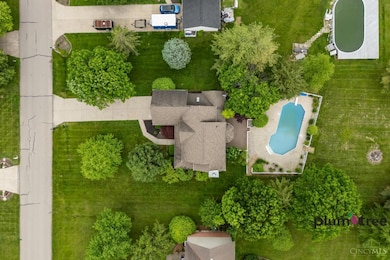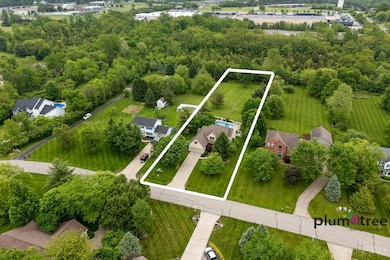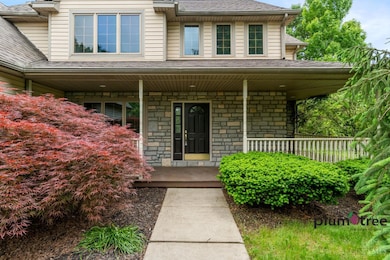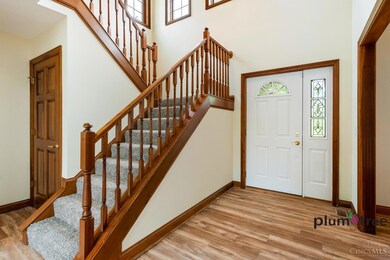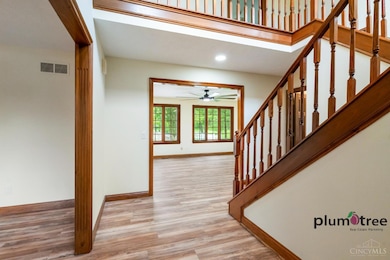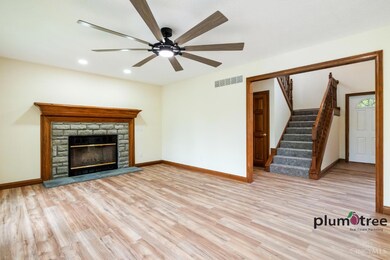PENDING
$60K PRICE DROP
378 Natalie Ln Lebanon, OH 45036
Estimated payment $3,696/month
Total Views
45,182
5
Beds
4
Baths
2,511
Sq Ft
$239
Price per Sq Ft
Highlights
- In Ground Pool
- Heated Floor in Bathroom
- Family Room with Fireplace
- 1.01 Acre Lot
- Deck
- Main Floor Bedroom
About This Home
Updated custom home on a private 1.1-acre home featuring a first-floor primary suite with an updated bath and heated floor. Main level offers laminate wood flooring, solid wood doors, and new light fixtures. new stainless steel appliances Pella windows. Enjoy a large deck, in-ground pool, and flat backyard-perfect for entertaining. Upstairs includes four bedrooms plus a bonus/fifth bedroom with larg closet. Finished lower level with half bath. Freshly painted with new carpet upstairsmove-in ready!
Home Details
Home Type
- Single Family
Est. Annual Taxes
- $6,334
Year Built
- Built in 1997
Lot Details
- 1.01 Acre Lot
Parking
- 2 Car Garage
Home Design
- Poured Concrete
- Shingle Roof
- Aluminum Siding
- Vinyl Siding
Interior Spaces
- 2,511 Sq Ft Home
- 2-Story Property
- Chandelier
- Wood Frame Window
- Family Room with Fireplace
- Finished Basement
- Basement Fills Entire Space Under The House
Kitchen
- Oven or Range
- Dishwasher
- Disposal
Flooring
- Laminate
- Tile
Bedrooms and Bathrooms
- 5 Bedrooms
- Main Floor Bedroom
- Walk-In Closet
- Heated Floor in Bathroom
- Dual Vanity Sinks in Primary Bathroom
- Jetted Tub in Primary Bathroom
Outdoor Features
- In Ground Pool
- Deck
Utilities
- Central Air
- Heating System Uses Gas
- Gas Water Heater
- Septic Tank
Community Details
- No Home Owners Association
Map
Create a Home Valuation Report for This Property
The Home Valuation Report is an in-depth analysis detailing your home's value as well as a comparison with similar homes in the area
Home Values in the Area
Average Home Value in this Area
Tax History
| Year | Tax Paid | Tax Assessment Tax Assessment Total Assessment is a certain percentage of the fair market value that is determined by local assessors to be the total taxable value of land and additions on the property. | Land | Improvement |
|---|---|---|---|---|
| 2024 | $5,975 | $157,070 | $31,500 | $125,570 |
| 2023 | $5,967 | $133,528 | $21,525 | $112,003 |
| 2022 | $5,895 | $133,529 | $21,525 | $112,004 |
| 2021 | $5,487 | $133,529 | $21,525 | $112,004 |
| 2020 | $5,280 | $108,560 | $17,500 | $91,060 |
| 2019 | $5,310 | $108,560 | $17,500 | $91,060 |
| 2018 | $4,767 | $108,560 | $17,500 | $91,060 |
| 2017 | $4,738 | $96,142 | $15,754 | $80,388 |
| 2016 | $4,899 | $96,142 | $15,754 | $80,388 |
| 2015 | $4,943 | $96,142 | $15,754 | $80,388 |
| 2014 | $4,969 | $93,340 | $15,300 | $78,050 |
| 2013 | $4,976 | $106,800 | $17,500 | $89,300 |
Source: Public Records
Property History
| Date | Event | Price | List to Sale | Price per Sq Ft |
|---|---|---|---|---|
| 10/06/2025 10/06/25 | Pending | -- | -- | -- |
| 08/05/2025 08/05/25 | Price Changed | $599,900 | -4.0% | $239 / Sq Ft |
| 06/29/2025 06/29/25 | Price Changed | $625,000 | 0.0% | $249 / Sq Ft |
| 06/29/2025 06/29/25 | For Sale | $625,000 | -3.7% | $249 / Sq Ft |
| 06/21/2025 06/21/25 | Pending | -- | -- | -- |
| 05/30/2025 05/30/25 | Price Changed | $649,000 | -1.7% | $258 / Sq Ft |
| 05/19/2025 05/19/25 | For Sale | $659,900 | -- | $263 / Sq Ft |
Source: MLS of Greater Cincinnati (CincyMLS)
Purchase History
| Date | Type | Sale Price | Title Company |
|---|---|---|---|
| Sheriffs Deed | $355,200 | None Listed On Document | |
| Interfamily Deed Transfer | $16,667 | American Homeland | |
| Deed | $214,000 | -- | |
| Deed | $13,700 | -- |
Source: Public Records
Mortgage History
| Date | Status | Loan Amount | Loan Type |
|---|---|---|---|
| Previous Owner | $236,000 | Adjustable Rate Mortgage/ARM | |
| Previous Owner | $181,900 | New Conventional | |
| Previous Owner | $13,700 | New Conventional |
Source: Public Records
Source: MLS of Greater Cincinnati (CincyMLS)
MLS Number: 1841267
APN: 12-04-470-004
Nearby Homes
- 826 W Turtlecreek Union Rd
- 0 Holland Ave Unit 1862301
- 0 Holland Ave Unit 948021
- 1273 Weathervane Way
- 295 Countryside Dr
- 256 Countryside Dr
- 345 Countryside Dr
- 1300 Deerfield Rd
- 177 Kings Way
- 1257 Poplar Hill Dr
- 1251 Poplar Hill Dr
- 375 Belmont Ct
- 504 Cherry Hill Ln
- 110 E Concord Dr
- 420 Lake Shore Dr
- 447 Lake Haven Ct
- 597 Deerfield Rd
- 440 Lake Shore Dr
- 804 Woodlawn Ct
- Lionsworth Plan at Creekside Landing - Prestige
