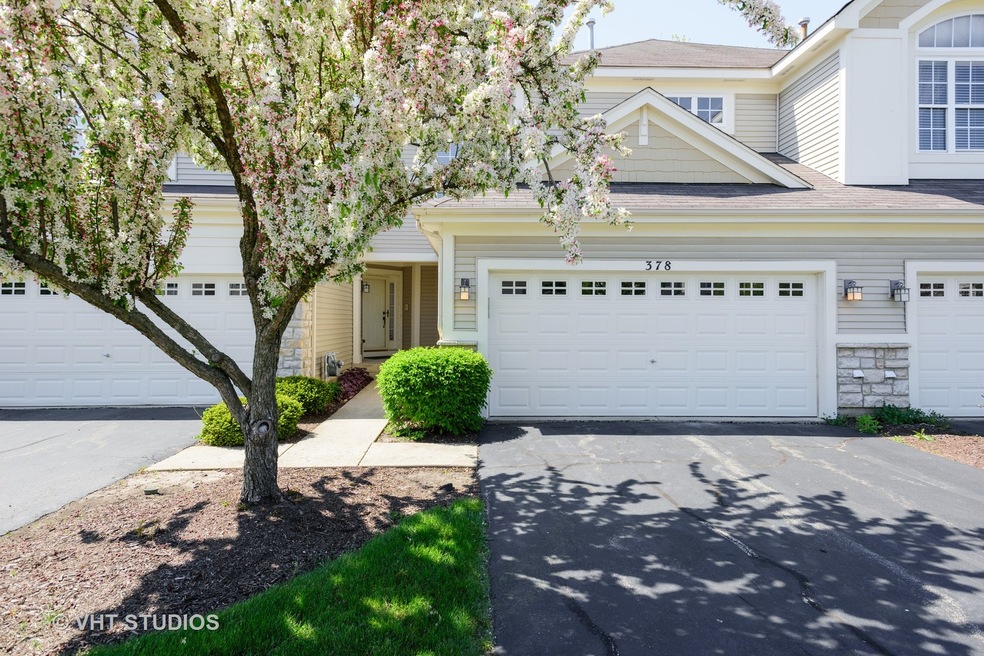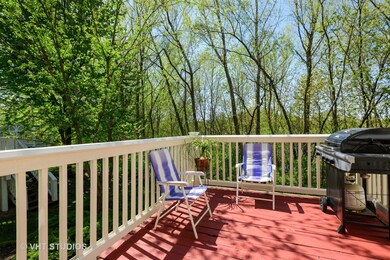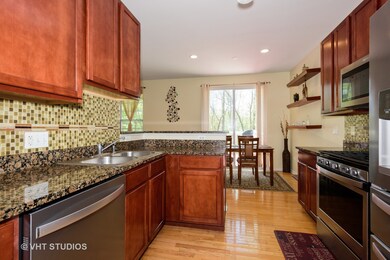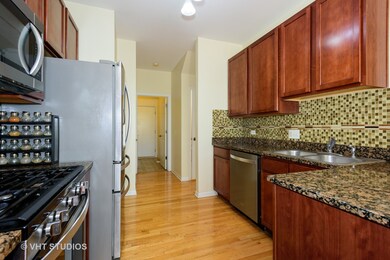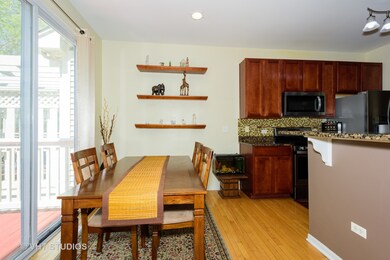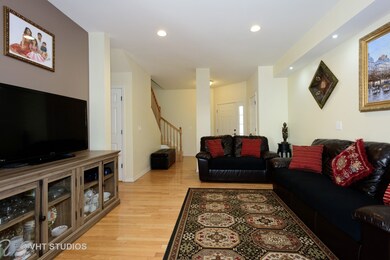
378 Vaughn Cir Aurora, IL 60502
Eola Yards NeighborhoodHighlights
- Deck
- Wetlands Adjacent
- Recreation Room
- Steck Elementary School Rated A
- Pond
- Wood Flooring
About This Home
As of June 2020Spectacular private setting backing to the woods and pond townhome with newer updates. Unique floor plan because the fireplace was moved to the corner now giving a more open 1st floor feeling. Private entrance into foyer with coat closet, oak railings to 2nd floor. Gorgeous kitchen, cherry stained cabinets, granite counters, glass tile backsplash, island with additional seating, eat in area, pantry closet, all SS appliances replaced in '18. Roomy family room. Formal dining room, gas fireplace. 1st floor laundry, washer/dryer stay, entrance to garage. 2nd floor loft area makes for a perfect office with additional closet. 2nd bedroom, double closet. 3rd bedroom has room for king size bed. 2nd floor bath updated in '18 with new tub, updated ceramic tile surround. Master bedroom great size and can fit king size bed, big walk in closet, private master bathroom, dual sinks, walk in shower, soaker tub. Full finished lookout basement, recreation room, specatular bar area, mini frig, wine racks, glass front cabinets, sink, glass tile backsplash, perfect for entertaining. There is a full bathoom with shower, extra storage & storage closet as well. Features: 9' 1st floor, hardwood floors, white doors & trim, drywalled garage, bedrooms have ceiling fans, deck recently painted. Updates: furnace & a/c '15, basment added full bath, wet bar, pantry, basement paint, all new carpet thru out house '19. Enjoy the view on the deck overlooking wetlands. HOA will be replacing roofs in the next few years. Convenient location to Metra, interstate, shopping, restaurants & district 204 schools. Move in ready!
Last Agent to Sell the Property
Baird & Warner Fox Valley - Geneva License #475128404 Listed on: 05/11/2020

Last Buyer's Agent
Baird & Warner Fox Valley - Geneva License #475128404 Listed on: 05/11/2020

Townhouse Details
Home Type
- Townhome
Est. Annual Taxes
- $7,196
Year Built
- 2002
Lot Details
- Wetlands Adjacent
HOA Fees
- $205 per month
Parking
- Attached Garage
- Garage Transmitter
- Garage Door Opener
- Driveway
- Parking Included in Price
- Garage Is Owned
Home Design
- Brick Exterior Construction
- Slab Foundation
- Asphalt Shingled Roof
- Vinyl Siding
Interior Spaces
- Wet Bar
- Gas Log Fireplace
- Dining Area
- Recreation Room
- Loft
- Storage
- Wood Flooring
- Finished Basement
- Finished Basement Bathroom
Kitchen
- Breakfast Bar
- Walk-In Pantry
- Oven or Range
- Microwave
- Dishwasher
- Kitchen Island
- Disposal
Bedrooms and Bathrooms
- Walk-In Closet
- Primary Bathroom is a Full Bathroom
- Dual Sinks
- Garden Bath
- Separate Shower
Laundry
- Laundry on main level
- Washer and Dryer Hookup
Home Security
Outdoor Features
- Pond
- Deck
Utilities
- Forced Air Heating and Cooling System
- Heating System Uses Gas
- Lake Michigan Water
Listing and Financial Details
- Homeowner Tax Exemptions
Community Details
Pet Policy
- Pets Allowed
Security
- Storm Screens
Ownership History
Purchase Details
Purchase Details
Home Financials for this Owner
Home Financials are based on the most recent Mortgage that was taken out on this home.Purchase Details
Home Financials for this Owner
Home Financials are based on the most recent Mortgage that was taken out on this home.Purchase Details
Home Financials for this Owner
Home Financials are based on the most recent Mortgage that was taken out on this home.Purchase Details
Home Financials for this Owner
Home Financials are based on the most recent Mortgage that was taken out on this home.Similar Homes in Aurora, IL
Home Values in the Area
Average Home Value in this Area
Purchase History
| Date | Type | Sale Price | Title Company |
|---|---|---|---|
| Quit Claim Deed | -- | None Listed On Document | |
| Warranty Deed | $275,000 | Primary Title Services Llc | |
| Warranty Deed | $220,000 | None Available | |
| Warranty Deed | $265,000 | Ctic | |
| Warranty Deed | $286,000 | Ctic |
Mortgage History
| Date | Status | Loan Amount | Loan Type |
|---|---|---|---|
| Open | $300,000 | New Conventional | |
| Previous Owner | $216,700 | New Conventional | |
| Previous Owner | $220,000 | New Conventional | |
| Previous Owner | $176,000 | New Conventional | |
| Previous Owner | $204,989 | New Conventional | |
| Previous Owner | $212,000 | Purchase Money Mortgage | |
| Previous Owner | $228,700 | Purchase Money Mortgage | |
| Closed | $28,500 | No Value Available |
Property History
| Date | Event | Price | Change | Sq Ft Price |
|---|---|---|---|---|
| 06/12/2020 06/12/20 | Sold | $275,000 | -1.8% | $151 / Sq Ft |
| 05/14/2020 05/14/20 | Pending | -- | -- | -- |
| 05/11/2020 05/11/20 | For Sale | $280,000 | +27.3% | $154 / Sq Ft |
| 10/07/2013 10/07/13 | Sold | $220,000 | -3.9% | $121 / Sq Ft |
| 09/07/2013 09/07/13 | Pending | -- | -- | -- |
| 09/06/2013 09/06/13 | Price Changed | $228,900 | -0.4% | $126 / Sq Ft |
| 08/23/2013 08/23/13 | Price Changed | $229,900 | -1.3% | $126 / Sq Ft |
| 08/09/2013 08/09/13 | For Sale | $233,000 | -- | $128 / Sq Ft |
Tax History Compared to Growth
Tax History
| Year | Tax Paid | Tax Assessment Tax Assessment Total Assessment is a certain percentage of the fair market value that is determined by local assessors to be the total taxable value of land and additions on the property. | Land | Improvement |
|---|---|---|---|---|
| 2023 | $7,196 | $96,550 | $21,360 | $75,190 |
| 2022 | $6,973 | $89,150 | $19,570 | $69,580 |
| 2021 | $6,784 | $85,970 | $18,870 | $67,100 |
| 2020 | $6,867 | $85,970 | $18,870 | $67,100 |
| 2019 | $6,619 | $81,770 | $17,950 | $63,820 |
| 2018 | $6,472 | $79,270 | $17,550 | $61,720 |
| 2017 | $6,359 | $76,580 | $16,950 | $59,630 |
| 2016 | $6,241 | $73,500 | $16,270 | $57,230 |
| 2015 | $6,170 | $69,790 | $15,450 | $54,340 |
| 2014 | $5,818 | $64,390 | $14,280 | $50,110 |
| 2013 | $5,759 | $64,840 | $14,380 | $50,460 |
Agents Affiliated with this Home
-

Seller's Agent in 2020
Kelly Crowe
Baird Warner
(630) 624-8096
123 Total Sales
-

Seller's Agent in 2013
Terry Bunch
Century 21 Integra
(630) 632-6747
1 in this area
118 Total Sales
-
B
Buyer's Agent in 2013
Bradford Seaman
ABC Realty Group LLC
(630) 815-6574
Map
Source: Midwest Real Estate Data (MRED)
MLS Number: MRD10711939
APN: 07-19-419-017
- 227 Vaughn Rd
- 2433 Stoughton Cir Unit 351004
- 32w396 Forest Dr
- 2405 Stoughton Cir Unit 350806
- 515 Declaration Ln Unit 1401
- 2551 Doncaster Dr
- 2845 Kendridge Ln
- 2237 Stoughton Dr Unit 1303D
- 2432 Reflections Dr Unit T2204
- 2468 Reflections Dr Unit T2401
- 772 Panorama Ct Unit T2005
- 2279 Reflections Dr Unit 1208
- 167 Forestview Ct
- 31W603 Liberty St
- 931 Asbury Dr Unit 6931
- 2578 Crestview Dr
- 78 Breckenridge Dr
- 117 Cammeron Ct
- 3125 Anton Dr Unit 162
- 3190 Anton Dr Unit 113
