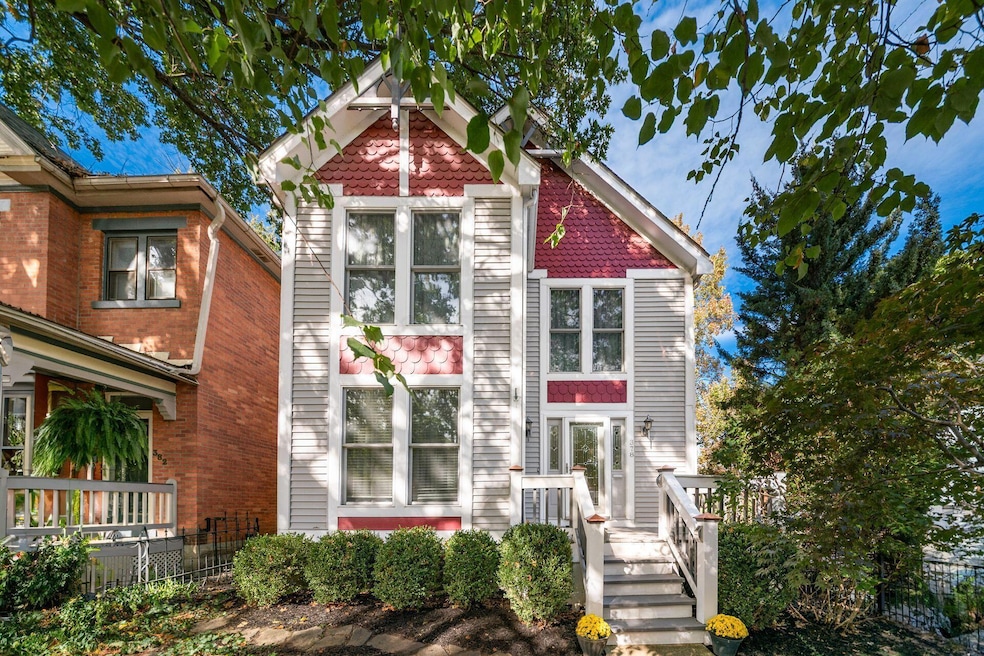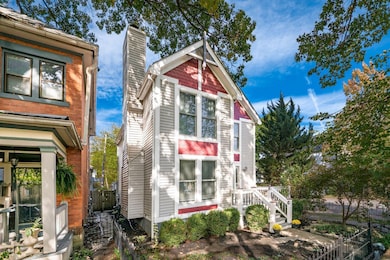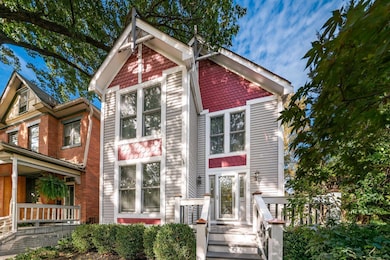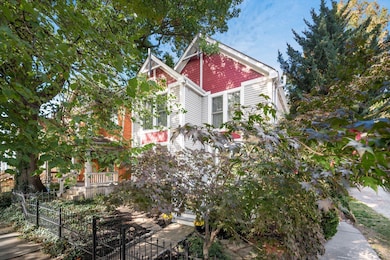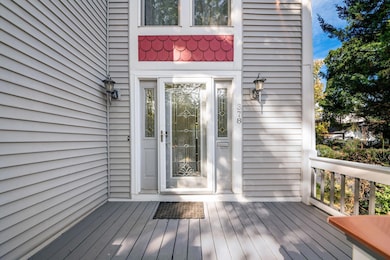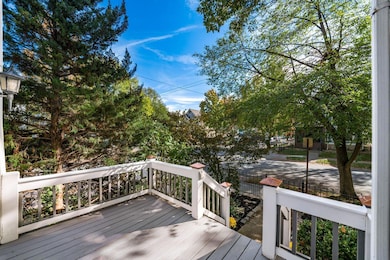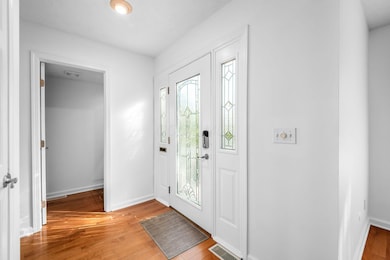
378 W 4th Ave Columbus, OH 43201
Harrison West NeighborhoodEstimated payment $3,611/month
Highlights
- Deck
- Traditional Architecture
- No HOA
- Vaulted Ceiling
- Wood Flooring
- 2-minute walk to Harrison West Park
About This Home
Exterior mimics the older homes of the area. But inside modern and updated. Kitchen with wood shaker style cabinets, granite counter tops, under cabinet lighting and newer stainless steel appliances. Open to a dining area or comfortable lounge sitting area. Dining room with double windows, living room with mantle and a set of tall windows. Open staircase leads to bedrooms upstairs and rec room/den/media room downstairs. Up the stairs are 3 bedrooms with good closets. Front primary bedroom has vaulted ceiling, tall windows and an extra sitting space with 2nd closet. Full bath with tub shower, unique double vanity with stone top. The lower level has an egress window that would allow part of the space to be a 4th bedroom. Full bath with large, tiled shower, moveable storage shelves with hidden access that allow access to furnace. Laundry room with washer and dryer that stay. Open staircase is perfect gallery space for your personal collection. Front has wrought iron fence courtyard and large deck/porch. Privacy fenced back yard with huge deck, raised planting beds, storage shed, covered grill area. 2 car garage. Great neighborhood and great value!
Home Details
Home Type
- Single Family
Est. Annual Taxes
- $6,777
Year Built
- Built in 1981
Lot Details
- 3,049 Sq Ft Lot
- Fenced Yard
Parking
- 2 Car Detached Garage
Home Design
- Traditional Architecture
- Block Foundation
- Vinyl Siding
Interior Spaces
- 1,888 Sq Ft Home
- 2-Story Property
- Vaulted Ceiling
- Fireplace
- Insulated Windows
- Basement Fills Entire Space Under The House
Kitchen
- Gas Range
- Microwave
- Dishwasher
Flooring
- Wood
- Carpet
- Ceramic Tile
Bedrooms and Bathrooms
- 3 Bedrooms
Laundry
- Laundry Room
- Laundry on lower level
Outdoor Features
- Deck
Utilities
- Forced Air Heating and Cooling System
- Heating System Uses Gas
Community Details
- No Home Owners Association
Listing and Financial Details
- Assessor Parcel Number 010-046881
Map
Home Values in the Area
Average Home Value in this Area
Tax History
| Year | Tax Paid | Tax Assessment Tax Assessment Total Assessment is a certain percentage of the fair market value that is determined by local assessors to be the total taxable value of land and additions on the property. | Land | Improvement |
|---|---|---|---|---|
| 2024 | $6,777 | $151,000 | $64,410 | $86,590 |
| 2023 | $6,690 | $151,000 | $64,410 | $86,590 |
| 2022 | $7,909 | $152,500 | $44,910 | $107,590 |
| 2021 | $7,923 | $152,500 | $44,910 | $107,590 |
| 2020 | $7,934 | $152,500 | $44,910 | $107,590 |
| 2019 | $6,853 | $112,960 | $33,260 | $79,700 |
| 2018 | $6,450 | $112,960 | $33,260 | $79,700 |
| 2017 | $6,763 | $112,960 | $33,260 | $79,700 |
| 2016 | $6,678 | $100,810 | $22,580 | $78,230 |
| 2015 | $6,062 | $100,810 | $22,580 | $78,230 |
| 2014 | $6,077 | $100,810 | $22,580 | $78,230 |
| 2013 | $1,903 | $64,015 | $8,995 | $55,020 |
Property History
| Date | Event | Price | List to Sale | Price per Sq Ft |
|---|---|---|---|---|
| 10/21/2025 10/21/25 | For Sale | $579,000 | -- | $307 / Sq Ft |
Purchase History
| Date | Type | Sale Price | Title Company |
|---|---|---|---|
| Survivorship Deed | -- | Talon Title | |
| Survivorship Deed | $313,000 | Amertitle | |
| Warranty Deed | $222,500 | Amerititle Agency Inc | |
| Survivorship Deed | $192,000 | Transohio Title | |
| Deed | $81,000 | -- |
Mortgage History
| Date | Status | Loan Amount | Loan Type |
|---|---|---|---|
| Open | $214,000 | New Conventional | |
| Closed | $250,400 | Purchase Money Mortgage | |
| Closed | $178,000 | Purchase Money Mortgage | |
| Previous Owner | $182,400 | No Value Available |
About the Listing Agent

Bruce has lived in the Downtown/Short North area since 1979. He has seen (and been part of) the HUGE change in the area over the past 40+ years. Before joining Keller Williams Classic Properties, Bruce owned Dooley & Company Realtors for 27 years. He is consistently ranked in the top 25 agents of CBR based on information from MLS. He has received the highest sales award given by CBR, the 25 Million Dollar award, & Realtor Broker of the Year for CBR in 1997. In 2005, Bruce was inducted as a
Bruce's Other Listings
Source: Columbus and Central Ohio Regional MLS
MLS Number: 225039741
APN: 010-046881
- 1245 Pennsylvania Ave
- 398 W 5th Ave
- 477 W 4th Ave
- 424 W 5th Ave Unit 424
- 383 W 6th Ave
- 326 W 5th Ave
- 506 Riverfront Ln
- 512 Riverfront Ln
- 502 Riverfront Ln
- 420 W 6th Ave
- 516 Riverfront Ln
- 422 W 6th Ave
- 1173 Perry St Unit 20P
- 1127 Neil Ave
- 396 W 7th Ave
- 537 W 3rd Ave Unit 537
- 343 King Ave Unit 345
- 337 Tappan St
- 0 Bradley St
- 475 W 2nd Ave
- 1240 Michigan Ave
- 313 W 4th Ave Unit ID1265653P
- 313 W 4th Ave Unit ID1265628P
- 309-311-311 W 4th Ave Unit ID1265626P
- 309-311-311 W 4th Ave Unit ID1265639P
- 309 W 4th Ave Unit ID1265630P
- 398 W 5th Ave
- 1314 Michigan Ave
- 1188 Perry St
- 1081 Harrison Ave
- 1087 Michigan Ave
- 555 W 5th Ave
- 1235 Highland St Unit ID1265643P
- 1235 Highland St Unit ID1265657P
- 210 W 5th Ave
- 547 W 3rd Ave
- 996 Neil Ave
- 986 Neil Ave
- 120 W 5th Ave Unit 2
- 1350 Highland St Unit F
