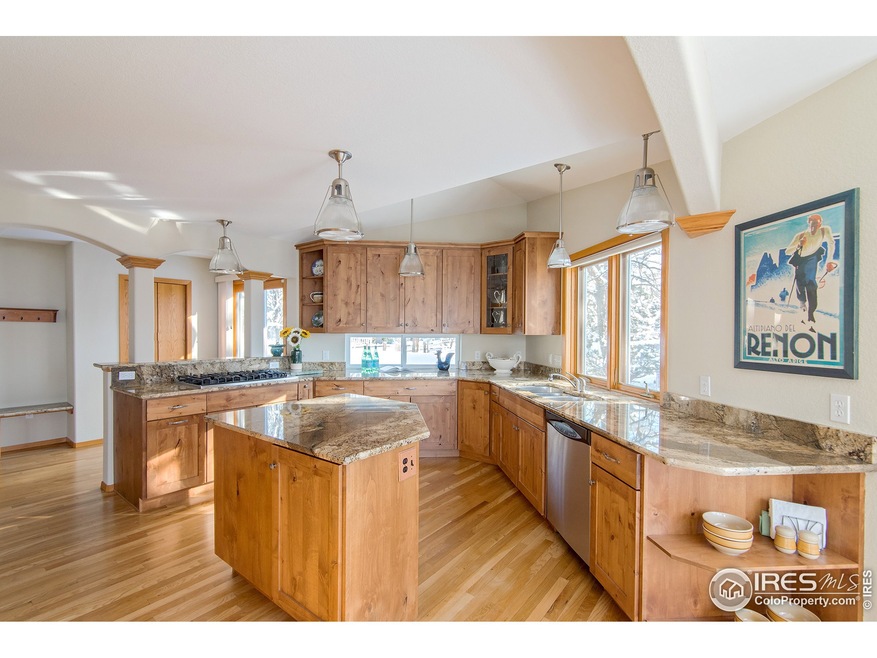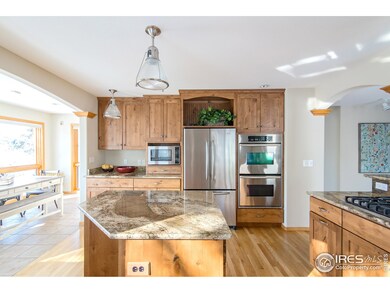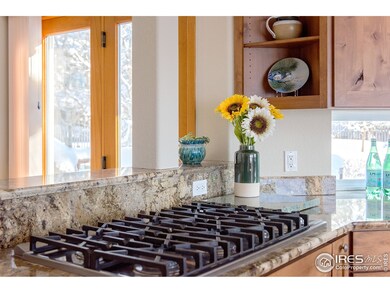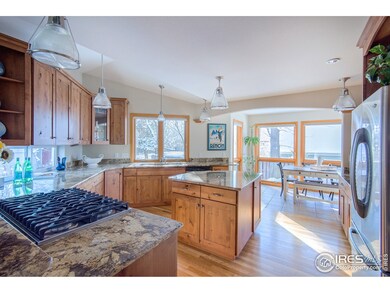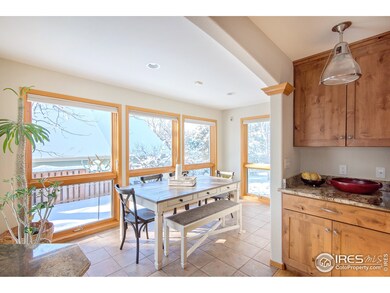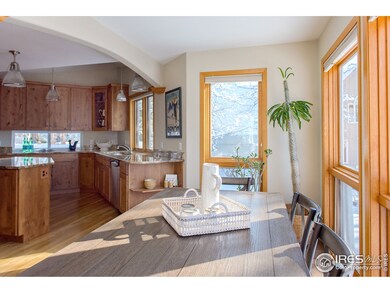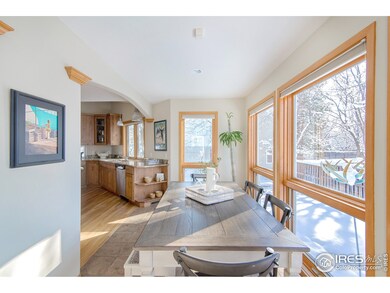
3780 26th St Boulder, CO 80304
North Boulder NeighborhoodHighlights
- Two Primary Bedrooms
- Open Floorplan
- Wooded Lot
- Centennial Middle School Rated A-
- Deck
- Cathedral Ceiling
About This Home
As of November 2020Showings start Wednesday, September 16. Just steps to the Wonderland Creek Bikeway, this sun-drenched North Boulder home features ample mountain views from it's 1/3 acre lot. With five bedrooms, an office with built-in bookcases, and two large living areas, there's plenty of room to spread out to work and school from home. Choose your owner's suite from two sizable mountain-view bedrooms with ensuite baths. The third upstairs bedroom was previously two bedrooms and could easily be returned to a four-bedroom-upstairs format. The lower level features more room to breathe with a lounge, two more bedrooms, laundry and storage. A luxury entertainers kitchen features a 6-burner Viking range, granite countertops, a walk-in pantry, and a large sunny breakfast room. A beautiful deck overlooks a perennial-filled yard, irrigated raised beds, and a garden shed. The two-car garage offers plenty of storage for all your toys and gear.
Last Buyer's Agent
Raymond Gonzales
Redfin Corporation

Home Details
Home Type
- Single Family
Est. Annual Taxes
- $7,127
Year Built
- Built in 1981
Lot Details
- 0.33 Acre Lot
- West Facing Home
- Partially Fenced Property
- Level Lot
- Sprinkler System
- Wooded Lot
Parking
- 2 Car Attached Garage
- Garage Door Opener
- Driveway Level
Home Design
- Wood Frame Construction
- Composition Roof
Interior Spaces
- 4,195 Sq Ft Home
- 2-Story Property
- Open Floorplan
- Cathedral Ceiling
- Ceiling Fan
- Double Pane Windows
- Window Treatments
- Wood Frame Window
- Living Room with Fireplace
- Dining Room
- Home Office
- Partial Basement
Kitchen
- Double Oven
- Gas Oven or Range
- Down Draft Cooktop
- Dishwasher
- Kitchen Island
- Disposal
Flooring
- Wood
- Carpet
Bedrooms and Bathrooms
- 5 Bedrooms
- Double Master Bedroom
- Walk-In Closet
- Primary Bathroom is a Full Bathroom
Laundry
- Laundry on lower level
- Dryer
- Washer
Outdoor Features
- Deck
- Patio
Schools
- Columbine Elementary School
- Centennial Middle School
- Boulder High School
Utilities
- Whole House Fan
- Forced Air Heating System
Community Details
- No Home Owners Association
- Dreitlein Subdivision
Listing and Financial Details
- Assessor Parcel Number R0090438
Ownership History
Purchase Details
Home Financials for this Owner
Home Financials are based on the most recent Mortgage that was taken out on this home.Purchase Details
Purchase Details
Purchase Details
Similar Homes in Boulder, CO
Home Values in the Area
Average Home Value in this Area
Purchase History
| Date | Type | Sale Price | Title Company |
|---|---|---|---|
| Warranty Deed | $1,325,000 | Heritage Title Co | |
| Interfamily Deed Transfer | -- | None Available | |
| Warranty Deed | $171,500 | -- | |
| Warranty Deed | $95,000 | -- |
Mortgage History
| Date | Status | Loan Amount | Loan Type |
|---|---|---|---|
| Open | $850,000 | New Conventional | |
| Previous Owner | $70,000 | Credit Line Revolving | |
| Previous Owner | $75,000 | Credit Line Revolving | |
| Previous Owner | $357,000 | New Conventional | |
| Previous Owner | $409,000 | Unknown | |
| Previous Owner | $60,000 | Credit Line Revolving | |
| Previous Owner | $360,000 | Unknown | |
| Previous Owner | $220,000 | Unknown | |
| Previous Owner | $100,000 | Credit Line Revolving | |
| Previous Owner | $25,000 | Credit Line Revolving | |
| Previous Owner | $227,150 | Unknown | |
| Previous Owner | $200,000 | Credit Line Revolving |
Property History
| Date | Event | Price | Change | Sq Ft Price |
|---|---|---|---|---|
| 02/18/2022 02/18/22 | Off Market | $1,325,000 | -- | -- |
| 11/20/2020 11/20/20 | Sold | $1,325,000 | 0.0% | $316 / Sq Ft |
| 11/20/2020 11/20/20 | Sold | $1,325,000 | -3.6% | $323 / Sq Ft |
| 10/19/2020 10/19/20 | Pending | -- | -- | -- |
| 09/15/2020 09/15/20 | For Sale | $1,375,000 | 0.0% | $335 / Sq Ft |
| 09/11/2020 09/11/20 | For Sale | $1,375,000 | +3.8% | $328 / Sq Ft |
| 08/25/2020 08/25/20 | Off Market | $1,325,000 | -- | -- |
| 03/24/2020 03/24/20 | Price Changed | $1,450,000 | -3.3% | $354 / Sq Ft |
| 02/12/2020 02/12/20 | For Sale | $1,499,000 | -- | $366 / Sq Ft |
Tax History Compared to Growth
Tax History
| Year | Tax Paid | Tax Assessment Tax Assessment Total Assessment is a certain percentage of the fair market value that is determined by local assessors to be the total taxable value of land and additions on the property. | Land | Improvement |
|---|---|---|---|---|
| 2024 | $11,035 | $120,407 | $44,119 | $76,288 |
| 2023 | $10,843 | $125,558 | $51,335 | $77,908 |
| 2022 | $8,800 | $94,763 | $43,528 | $51,235 |
| 2021 | $8,391 | $97,490 | $44,780 | $52,710 |
| 2020 | $7,238 | $90,305 | $38,467 | $51,838 |
| 2019 | $7,127 | $90,305 | $38,467 | $51,838 |
| 2018 | $6,989 | $87,811 | $36,432 | $51,379 |
| 2017 | $6,770 | $97,081 | $40,278 | $56,803 |
| 2016 | $5,775 | $74,673 | $49,909 | $24,764 |
| 2015 | $5,469 | $65,670 | $27,860 | $37,810 |
| 2014 | -- | $65,670 | $27,860 | $37,810 |
Agents Affiliated with this Home
-
Catherine Burgess

Seller's Agent in 2020
Catherine Burgess
Compass - Boulder
(303) 506-5669
14 in this area
161 Total Sales
-
Andy Burgess

Seller Co-Listing Agent in 2020
Andy Burgess
Compass - Boulder
(303) 301-4718
10 in this area
195 Total Sales
-

Buyer's Agent in 2020
Raymond Gonzales
Redfin Corporation
(303) 423-8674
Map
Source: IRES MLS
MLS Number: 923904
APN: 1463202-23-004
- 3737 26th St
- 2672 Winding Trail Dr
- 3835 Norwood Ct
- 3805 Northbrook Dr Unit A
- 3825 Northbrook Dr Unit F
- 3805 Northbrook Dr Unit D
- 3785 Birchwood Dr Unit 69
- 3785 Birchwood Dr
- 3785 Birchwood Dr Unit 72
- 3890 Norwood Ct
- 3895 Norwood Ct
- 2728 Northbrook Place
- 2500 Pampas Ct
- 2558 Premier Place
- 2512 Premier Place
- 2652 Sherwood Cir
- 3807 Paseo Del Prado St
- 3575 28th St Unit 102
- 2620 Lloyd Cir
- 2835 Links Dr
