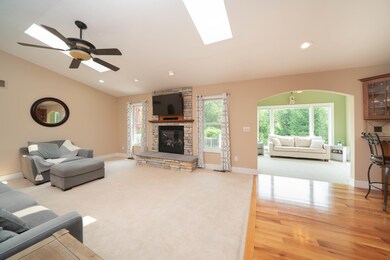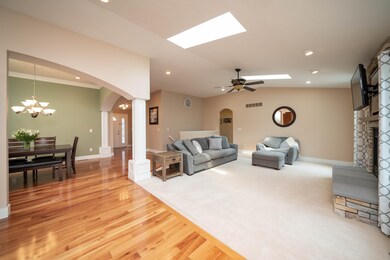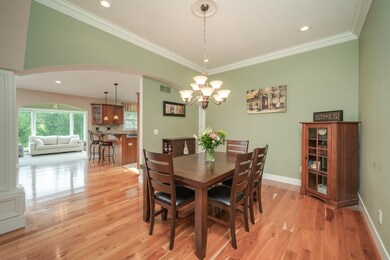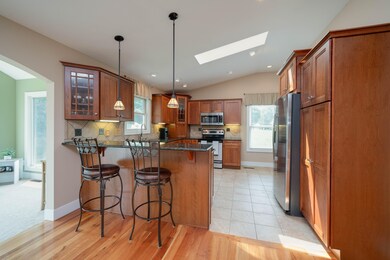
3780 Old Savannah Dr Unit 29 Kalamazoo, MI 49009
Estimated Value: $382,000 - $442,000
Highlights
- Deck
- Eat-In Kitchen
- Snack Bar or Counter
- 2 Car Attached Garage
- Brick or Stone Mason
- Ceramic Tile Flooring
About This Home
As of September 2021Beautifully maintained home in a superior West Side location. Incredibly private setting allows you a peaceful place to relax. Terrific floor plan with over 2200 sqft of finished living space, 3 bedrooms, 2 full baths and the convenience of main floor living. Step into the inviting foyer and notice the abundance of natural light, vaulted ceilings and open concept. Great room offers an attractive gas fireplace, and serene views of the property. Excellent working kitchen with stainless appliances, granite counters, and ample cabinet space. Formal dining area flows nicely from the kitchen. Spacious master bedroom suite with trayed ceilings, double vanity, step in shower and walk in closet highlight the 3 main floor bedrooms. 3rd bedroom can also function as a home office. Relax in the sunroom and enjoy morning coffee. Laundry & mudroom complete the main floor living area. Finished lower level walkout features a family room with daylight windows, along with tons of potential for future finishing, and is plumbed for a 3rd full bath. Location is convenient to shopping and recreation, with easy access to major roads, walking trails through the neighborhood and only minutes from the Kal-Haven Trail.
Last Agent to Sell the Property
Jaqua, REALTORS License #6501378715 Listed on: 07/29/2021

Home Details
Home Type
- Single Family
Est. Annual Taxes
- $4,638
Year Built
- Built in 2005
Lot Details
- 9,583 Sq Ft Lot
- Lot Dimensions are 89x108
- Property fronts a private road
HOA Fees
- $28 Monthly HOA Fees
Parking
- 2 Car Attached Garage
- Garage Door Opener
Home Design
- Brick or Stone Mason
- Composition Roof
- Vinyl Siding
- Stone
Interior Spaces
- 2,207 Sq Ft Home
- 1-Story Property
- Ceiling Fan
- Gas Log Fireplace
- Living Room with Fireplace
- Dining Area
- Ceramic Tile Flooring
Kitchen
- Eat-In Kitchen
- Range
- Microwave
- Dishwasher
- Snack Bar or Counter
- Disposal
Bedrooms and Bathrooms
- 3 Main Level Bedrooms
- 2 Full Bathrooms
Laundry
- Laundry on main level
- Dryer
- Washer
Basement
- Walk-Out Basement
- Basement Fills Entire Space Under The House
Utilities
- Forced Air Heating and Cooling System
- Heating System Uses Natural Gas
- Natural Gas Water Heater
- High Speed Internet
- Phone Available
- Cable TV Available
Additional Features
- Deck
- Mineral Rights Excluded
Community Details
- $1,000 HOA Transfer Fee
Ownership History
Purchase Details
Home Financials for this Owner
Home Financials are based on the most recent Mortgage that was taken out on this home.Purchase Details
Home Financials for this Owner
Home Financials are based on the most recent Mortgage that was taken out on this home.Purchase Details
Home Financials for this Owner
Home Financials are based on the most recent Mortgage that was taken out on this home.Purchase Details
Home Financials for this Owner
Home Financials are based on the most recent Mortgage that was taken out on this home.Purchase Details
Home Financials for this Owner
Home Financials are based on the most recent Mortgage that was taken out on this home.Purchase Details
Purchase Details
Similar Homes in Kalamazoo, MI
Home Values in the Area
Average Home Value in this Area
Purchase History
| Date | Buyer | Sale Price | Title Company |
|---|---|---|---|
| Flathers Nancy | $349,000 | None Available | |
| Burnett Ryan | $263,000 | Ask Services Inc | |
| Barr Benjamin M | $243,500 | Chicago Title Company | |
| Boiano Anthony J | $238,000 | Devon Title Company | |
| The Robert D & Carol A Vanderlaan Revoca | $213,302 | Chicago Title | |
| G T King Group Inc | -- | -- | |
| Savannah Road Llc | -- | -- |
Mortgage History
| Date | Status | Borrower | Loan Amount |
|---|---|---|---|
| Open | Flathers Nancy | $140,000 | |
| Previous Owner | Burnett Ryan | $210,400 | |
| Previous Owner | Barr Benjamin M | $219,150 | |
| Previous Owner | Boiano Anthony J | $138,000 | |
| Previous Owner | The Robert D & Carol A Vanderlaan Revoca | $100,000 | |
| Previous Owner | Robert D & Carol A Vanderlaan Revocable | $100,000 |
Property History
| Date | Event | Price | Change | Sq Ft Price |
|---|---|---|---|---|
| 09/15/2021 09/15/21 | Sold | $349,000 | 0.0% | $158 / Sq Ft |
| 08/07/2021 08/07/21 | Pending | -- | -- | -- |
| 07/29/2021 07/29/21 | For Sale | $349,000 | +32.7% | $158 / Sq Ft |
| 07/20/2016 07/20/16 | Sold | $263,000 | -0.8% | $142 / Sq Ft |
| 05/01/2016 05/01/16 | Pending | -- | -- | -- |
| 04/29/2016 04/29/16 | For Sale | $265,000 | +8.8% | $143 / Sq Ft |
| 09/16/2014 09/16/14 | Sold | $243,500 | -1.8% | $102 / Sq Ft |
| 08/12/2014 08/12/14 | Pending | -- | -- | -- |
| 07/16/2014 07/16/14 | For Sale | $248,000 | +4.2% | $104 / Sq Ft |
| 06/24/2013 06/24/13 | Sold | $238,000 | -31.0% | $99 / Sq Ft |
| 04/30/2013 04/30/13 | Pending | -- | -- | -- |
| 04/18/2013 04/18/13 | For Sale | $344,900 | -- | $144 / Sq Ft |
Tax History Compared to Growth
Tax History
| Year | Tax Paid | Tax Assessment Tax Assessment Total Assessment is a certain percentage of the fair market value that is determined by local assessors to be the total taxable value of land and additions on the property. | Land | Improvement |
|---|---|---|---|---|
| 2024 | $1,634 | $174,400 | $0 | $0 |
| 2023 | $5,445 | $160,600 | $0 | $0 |
| 2022 | $5,445 | $138,200 | $0 | $0 |
| 2021 | $4,638 | $128,400 | $0 | $0 |
| 2020 | $4,620 | $124,100 | $0 | $0 |
| 2019 | $4,458 | $121,700 | $0 | $0 |
| 2018 | $4,442 | $118,700 | $0 | $0 |
| 2017 | $0 | $118,700 | $0 | $0 |
| 2016 | -- | $115,600 | $0 | $0 |
| 2015 | -- | $101,600 | $8,900 | $92,700 |
| 2014 | -- | $101,600 | $0 | $0 |
Agents Affiliated with this Home
-
Kevan Hess

Seller's Agent in 2021
Kevan Hess
Jaqua, REALTORS
(269) 998-2482
53 in this area
264 Total Sales
-
Justin Tibble

Seller's Agent in 2016
Justin Tibble
REOZOM REAL ESTATE SERV
(810) 987-1100
3 in this area
762 Total Sales
-
Geoff Brown

Buyer's Agent in 2016
Geoff Brown
Berkshire Hathaway HomeServices MI
(269) 873-2740
14 in this area
111 Total Sales
-
J
Seller's Agent in 2014
Judith VanderVeen
Prudential Preferred, REALTORS
-
R
Buyer's Agent in 2014
Ruth Dickie
Jaqua, REALTORS
-
J
Seller's Agent in 2013
Jeff Newman
Chuck Jaqua, REALTOR
Map
Source: Southwestern Michigan Association of REALTORS®
MLS Number: 21097342
APN: 05-03-451-044
- 3485-3487 Irongate Ct
- 3441-3443 Irongate Ct
- 4034 N 9th Street & Vl W Gh Ave
- 4034 N 9th St
- 6847 Northstar Ave
- 6420 Breezy Point Ln
- 6112 Old Log Trail
- 2696 Stone Valley Ln
- 2681 W Port Dr
- 934 N 7th St
- 5405 Harborview Pass
- 1205 Bunkerhill Dr
- 1537 N Village Cir
- 1535 N Village Cir
- 1533 N Village Cir
- 1531 N Village Cir
- 1423 N Village Cir
- 2637 Piers End Ln
- 1421 N Village Cir
- 1417 N Village Cir
- 3780 Old Savannah Dr Unit 29
- 3775 Old Savannah Dr Unit 22
- 3805 Old Savannah Dr Unit 23
- 3710 Old Savannah Dr Unit 28
- 3745 Old Savannah Dr Unit 19
- 3839 Old Savannah Dr Unit 22
- 3717 Old Savannah Dr Unit 20
- 3869 Old Savannah Dr Unit 25
- 3988 Marietta Cir Unit 32
- 3990 Marietta Cir
- 3897 Old Savannah Dr Unit 26
- 3671 Old Savannah Dr Unit 19
- 3986 Marietta Cir Unit 30
- 3927 Old Savannah Dr Unit 27
- 3633 Old Savannah Dr Unit 18B
- 3992 Marietta Cir Unit 33
- 3631 Old Savannah Dr Unit 18A
- 3994 Marietta Cir Unit 34
- 3599 Old Savannah Dr Unit 17B
- 3985 Stone Mountain Dr Unit 40






