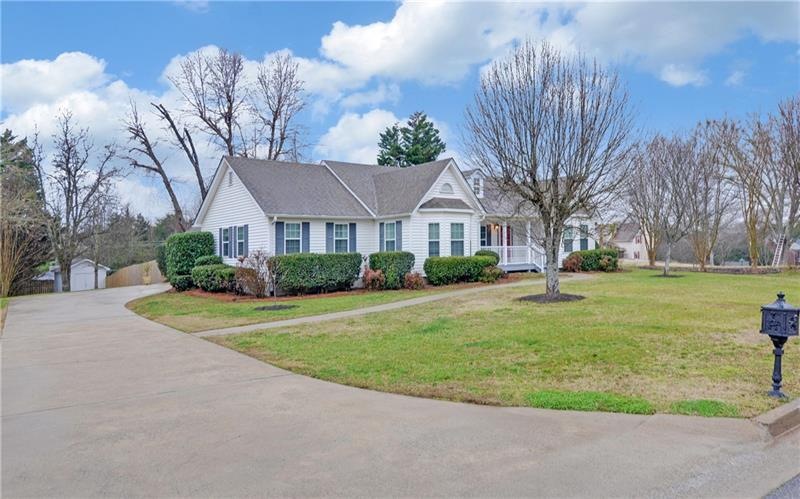
$419,900
- 3 Beds
- 2.5 Baths
- 1,915 Sq Ft
- 2826 Andilon Way
- Gainesville, GA
Situated at the top of a private cul-de-sac lot this home offers it all! Pool, Fenced in Yard, Partially Finished Basement, Primary Suite on Main and all in a Great Neighborhood! Upon entry you will be greeted by an inviting open-concept design, connecting the spacious living area (showcasing high ceilings, and a cozy fireplace) to the kitchen and dining spaces. The primary suite offers a
Briana Burruss Keller Williams Lanier Partners
