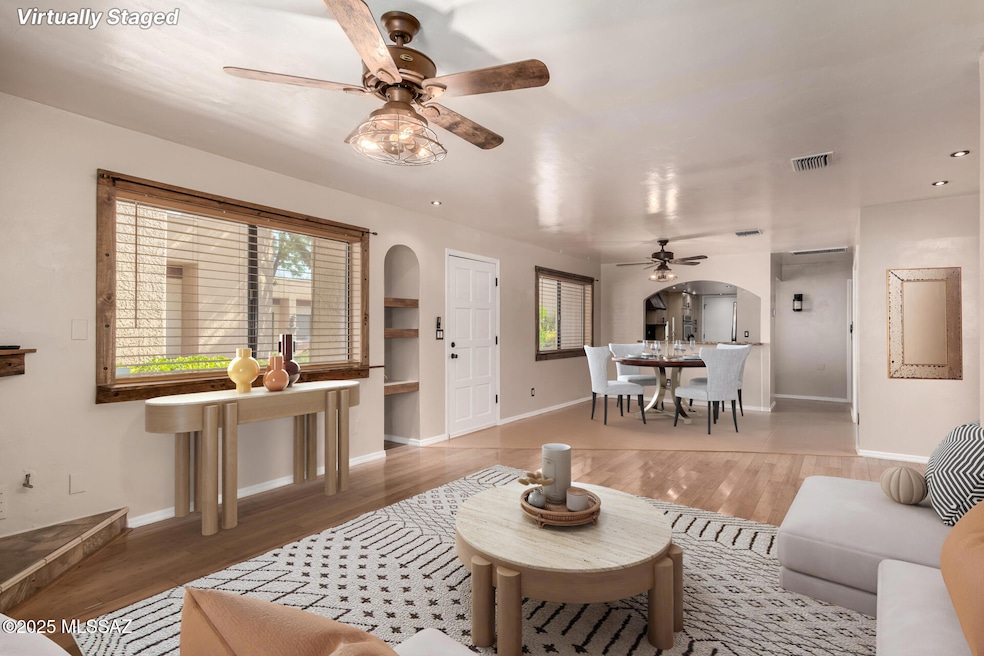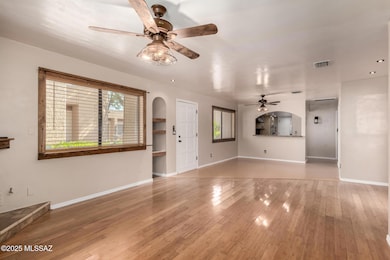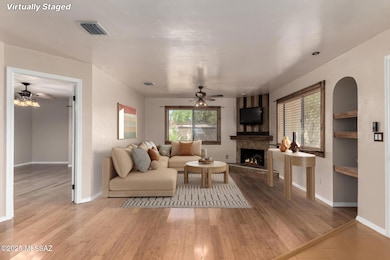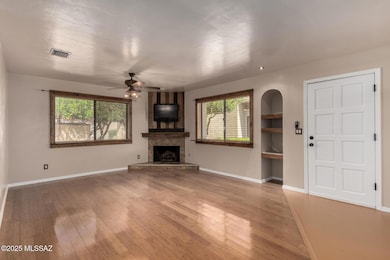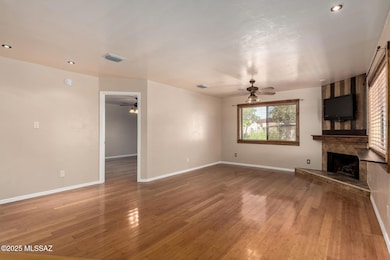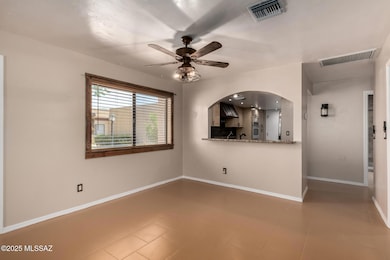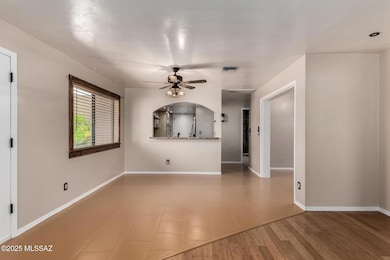3781 E Edison St Tucson, AZ 85716
Palo Verde NeighborhoodEstimated payment $1,866/month
Highlights
- Private Pool
- Ranch Style House
- Jetted Tub in Primary Bathroom
- Gated Community
- Wood Flooring
- 4-minute walk to Seneca Park
About This Home
Welcome to this beautiful 2-bedroom + den home in the highly desirable La Fontana community, known for its enhanced privacy and peaceful atmosphere! Light-filled and freshly painted, this move-in ready home features tile and wood flooring, ceiling fans, and a spacious open layout. The updated kitchen offers granite counters, stainless steel appliances, recessed lighting, and a breakfast bar. The primary suite boasts a jetted tub, walk-in closet, and private bath. The second bedroom opens to a charming courtyard. Relax under the covered patio or enjoy the sparkling community pool. Perfect as a winter retreat, rental, or full-time residence. Conveniently located in the heart of town, near major hospitals, shopping, U of A, and downtown. Agent is related to seller.
Townhouse Details
Home Type
- Townhome
Est. Annual Taxes
- $1,544
Year Built
- Built in 1981
Lot Details
- 2,178 Sq Ft Lot
- North Facing Home
- Block Wall Fence
- Shrub
- Drip System Landscaping
- Landscaped with Trees
HOA Fees
- $207 Monthly HOA Fees
Parking
- Garage
- Utility Sink in Garage
- Parking Storage or Cabinetry
- Garage Door Opener
- Driveway
Home Design
- Ranch Style House
- Frame With Stucco
- Frame Construction
- Built-Up Roof
Interior Spaces
- 1,209 Sq Ft Home
- Built-In Features
- Ceiling Fan
- Skylights
- Recessed Lighting
- Gas Fireplace
- Double Pane Windows
- Window Treatments
- Living Room with Fireplace
- Dining Area
- Den
Kitchen
- Breakfast Bar
- Electric Oven
- Gas Cooktop
- Microwave
- Dishwasher
- Stainless Steel Appliances
- Granite Countertops
- Disposal
Flooring
- Wood
- Ceramic Tile
Bedrooms and Bathrooms
- 2 Bedrooms
- Walk-In Closet
- 2 Full Bathrooms
- Jetted Tub in Primary Bathroom
- Shower Only in Secondary Bathroom
Laundry
- Laundry in Garage
- Sink Near Laundry
- Electric Dryer Hookup
Home Security
Pool
- Private Pool
- Spa
Schools
- Wright Elementary School
- Doolen Middle School
- Catalina High School
Utilities
- Central Air
- Heat Pump System
- Tankless Water Heater
- High Speed Internet
- Phone Available
- Cable TV Available
Additional Features
- No Interior Steps
- North or South Exposure
- Covered Patio or Porch
Community Details
Overview
- La Fontana Association
- Maintained Community
- The community has rules related to deed restrictions
Recreation
- Community Pool
- Community Spa
Security
- Gated Community
- Fire and Smoke Detector
Map
Home Values in the Area
Average Home Value in this Area
Tax History
| Year | Tax Paid | Tax Assessment Tax Assessment Total Assessment is a certain percentage of the fair market value that is determined by local assessors to be the total taxable value of land and additions on the property. | Land | Improvement |
|---|---|---|---|---|
| 2025 | $1,612 | $13,817 | -- | -- |
| 2024 | $1,544 | $13,159 | -- | -- |
| 2023 | $1,447 | $12,532 | $0 | $0 |
| 2022 | $1,458 | $11,935 | $0 | $0 |
| 2021 | $1,463 | $10,826 | $0 | $0 |
| 2020 | $1,404 | $10,826 | $0 | $0 |
| 2019 | $1,364 | $11,733 | $0 | $0 |
| 2018 | $1,301 | $9,352 | $0 | $0 |
| 2017 | $1,242 | $9,352 | $0 | $0 |
| 2016 | $1,210 | $8,906 | $0 | $0 |
| 2015 | $1,158 | $8,482 | $0 | $0 |
Property History
| Date | Event | Price | List to Sale | Price per Sq Ft |
|---|---|---|---|---|
| 11/15/2025 11/15/25 | Price Changed | $289,899 | 0.0% | $240 / Sq Ft |
| 10/09/2025 10/09/25 | Price Changed | $289,999 | 0.0% | $240 / Sq Ft |
| 09/26/2025 09/26/25 | Price Changed | $290,000 | -3.3% | $240 / Sq Ft |
| 09/10/2025 09/10/25 | Price Changed | $300,000 | -1.6% | $248 / Sq Ft |
| 08/07/2025 08/07/25 | For Sale | $305,000 | -- | $252 / Sq Ft |
Purchase History
| Date | Type | Sale Price | Title Company |
|---|---|---|---|
| Warranty Deed | $190,000 | Fidelity National Title Agency | |
| Interfamily Deed Transfer | -- | None Available | |
| Interfamily Deed Transfer | -- | None Available | |
| Warranty Deed | $142,700 | Tfati | |
| Cash Sale Deed | $142,700 | None Available | |
| Trustee Deed | $126,980 | -- | |
| Interfamily Deed Transfer | -- | -- | |
| Interfamily Deed Transfer | -- | -- | |
| Warranty Deed | $147,500 | -- | |
| Warranty Deed | $89,900 | -- | |
| Interfamily Deed Transfer | -- | -- | |
| Cash Sale Deed | $81,000 | -- |
Mortgage History
| Date | Status | Loan Amount | Loan Type |
|---|---|---|---|
| Open | $206,000 | Construction | |
| Previous Owner | $150,000 | New Conventional | |
| Previous Owner | $118,000 | Adjustable Rate Mortgage/ARM |
Source: MLS of Southern Arizona
MLS Number: 22520942
APN: 122-16-3850
- 2026 N Rosemary Dr
- 2002 N Winstel Blvd
- 3625 E Water St
- 2439 N Richey Blvd
- 3960 E Flower St Unit 36
- 4102 E North St
- 1709 N Rosemary Dr
- 3737 E Pima St
- 1700 N Winstel Blvd
- 2601 N Calle de Romy
- 3432 E Linden St Unit 1
- 2743 N Baxter Ave
- 4138 E Desert Place
- 4144 E Desert Place
- 4148 E Desert Place
- 2774 N Baxter Ave
- 2777 N Alvernon Way
- 2731 N La Verne Ave
- 2135 N Columbus Blvd
- 2738 N La Verne Ave
- 2322 N Elaine Blvd
- 2430 N Dodge Blvd
- 2475 N Haskell Dr
- 2485 N Alvernon Way
- 2525 N Alvernon Way Unit F-8
- 2525 N Alvernon Way Unit E6
- 3941 E Louis Ln
- 2625 N Alvernon Way Unit D3
- 2625 N Alvernon Way Unit B3
- 2625 N Alvernon Way Unit E1
- 2625 N Alvernon Way Unit C4
- 2625 N Alvernon Way Unit F4
- 2437 N Walnut Ave
- 4123 E North St Unit B
- 4123 E North St Unit C
- 2632 N Richey Blvd Unit 2
- 2632 N Richey Blvd
- 1713 N Village Dr Unit 1713
- 3641 E Elida St
- 3717 E Lee St Unit 3
