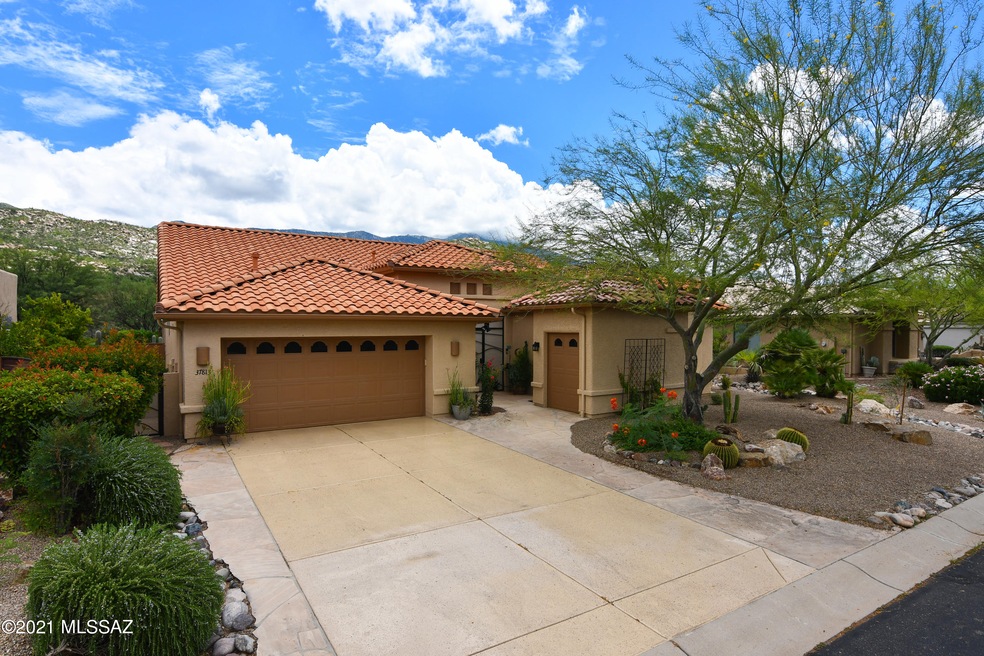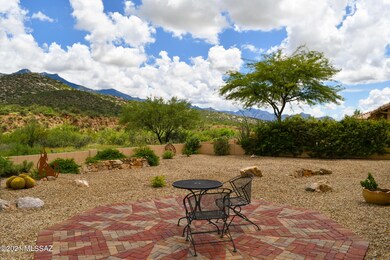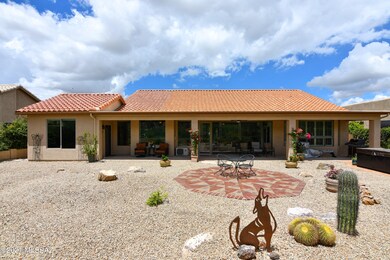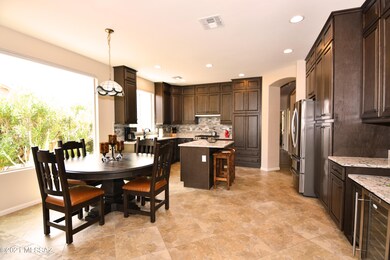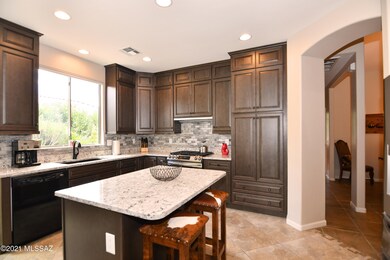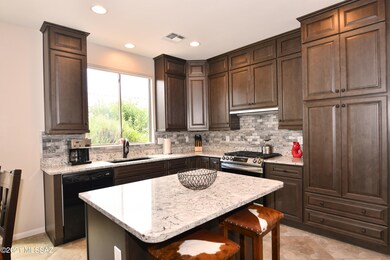
37813 S Arroyo Way Unit 21 Tucson, AZ 85739
Highlights
- Guest House
- Fitness Center
- 3 Car Garage
- Golf Course Community
- Spa
- Senior Community
About This Home
As of September 2021Stunning Dakota Model with New Casita & Roof in an Extremely Private & Tranquil Setting Backing to Pristine Desert with Unobstructed Mountain Views. Updated Kitchen has Slab Granite Counters, Stainless Appliances, 5-Burner Gas Range, Wine Cooler, Center Island & Sunny Breakfast Nook. Open Family & Arizona Rooms with Views. Living & Dining Rooms with Vaulted Ceilings. Primary Suite with Bay Windows & Walk-in Closet. Elegant Primary Bath with Double Sink Granite Vanities & Custom Tiled Walk-in Shower. Private Casita with Mini Fridge, En-suite Bath & Walk-in Closet. Guest Room & Full Bath. Den with Built-ins & Laundry Room. Private Outdoor Living Space with Covered Porch, Extended Paver Patio & Catalina Mtn Views. Garage & Golf Cart Garage with Epoxy Floors & Storage Cabinets. Hot Tub Conveys
Last Agent to Sell the Property
Laura Sayers
Long Realty Listed on: 08/13/2021
Home Details
Home Type
- Single Family
Est. Annual Taxes
- $3,781
Year Built
- Built in 2004
Lot Details
- 1.02 Acre Lot
- Lot includes common area
- East or West Exposure
- Wrought Iron Fence
- Block Wall Fence
- Desert Landscape
- Shrub
- Paved or Partially Paved Lot
- Landscaped with Trees
- Property is zoned Other - CALL
HOA Fees
- $207 Monthly HOA Fees
Property Views
- Mountain
- Desert
Home Design
- Contemporary Architecture
- Frame With Stucco
- Tile Roof
Interior Spaces
- 2,720 Sq Ft Home
- Property has 1 Level
- Built-In Desk
- Ceiling Fan
- Bay Window
- Family Room
- Living Room
- Formal Dining Room
- Den
- Recreation Room
- Sink in Utility Room
- Storage
Kitchen
- Breakfast Area or Nook
- Breakfast Bar
- Gas Range
- Dishwasher
- Wine Cooler
- Stainless Steel Appliances
- Kitchen Island
- Granite Countertops
- Disposal
Flooring
- Carpet
- Laminate
- Pavers
- Ceramic Tile
Bedrooms and Bathrooms
- 3 Bedrooms
- Walk-In Closet
- 3 Full Bathrooms
- Dual Vanity Sinks in Primary Bathroom
- Bathtub with Shower
- Shower Only
- Shower Only in Secondary Bathroom
Laundry
- Laundry Room
- Dryer
- Washer
Parking
- 3 Car Garage
- Parking Storage or Cabinetry
- Garage Door Opener
- Driveway
- Golf Cart Garage
Outdoor Features
- Spa
- Courtyard
- Covered patio or porch
- Arizona Room
Utilities
- Forced Air Zoned Heating and Cooling System
- Heating System Uses Natural Gas
- Natural Gas Water Heater
- High Speed Internet
- Cable TV Available
Additional Features
- No Interior Steps
- Guest House
Community Details
Overview
- Senior Community
- Association fees include common area maintenance, street maintenance
- $300 HOA Transfer Fee
- Saddlebrooke #1 Association, Phone Number (520) 825-3048
- Built by Robson
- Saddlebrooke Subdivision, Dakota Floorplan
- The community has rules related to deed restrictions
Amenities
- Sauna
- Clubhouse
- Recreation Room
Recreation
- Golf Course Community
- Tennis Courts
- Volleyball Courts
- Sport Court
- Fitness Center
- Community Pool
- Community Spa
- Putting Green
Ownership History
Purchase Details
Purchase Details
Home Financials for this Owner
Home Financials are based on the most recent Mortgage that was taken out on this home.Purchase Details
Home Financials for this Owner
Home Financials are based on the most recent Mortgage that was taken out on this home.Purchase Details
Home Financials for this Owner
Home Financials are based on the most recent Mortgage that was taken out on this home.Purchase Details
Home Financials for this Owner
Home Financials are based on the most recent Mortgage that was taken out on this home.Purchase Details
Home Financials for this Owner
Home Financials are based on the most recent Mortgage that was taken out on this home.Purchase Details
Home Financials for this Owner
Home Financials are based on the most recent Mortgage that was taken out on this home.Purchase Details
Purchase Details
Home Financials for this Owner
Home Financials are based on the most recent Mortgage that was taken out on this home.Purchase Details
Home Financials for this Owner
Home Financials are based on the most recent Mortgage that was taken out on this home.Similar Homes in Tucson, AZ
Home Values in the Area
Average Home Value in this Area
Purchase History
| Date | Type | Sale Price | Title Company |
|---|---|---|---|
| Warranty Deed | -- | None Listed On Document | |
| Warranty Deed | $732,000 | Agave Title Agency Llc | |
| Warranty Deed | $455,000 | Long Title Agency Inc | |
| Interfamily Deed Transfer | -- | Title Source | |
| Interfamily Deed Transfer | -- | None Available | |
| Interfamily Deed Transfer | -- | None Available | |
| Interfamily Deed Transfer | -- | None Available | |
| Interfamily Deed Transfer | -- | None Available | |
| Interfamily Deed Transfer | -- | Stewart Title & Trust Tucson | |
| Interfamily Deed Transfer | -- | Stewart Title & Trust Tucson | |
| Corporate Deed | $350,250 | -- |
Mortgage History
| Date | Status | Loan Amount | Loan Type |
|---|---|---|---|
| Previous Owner | $85,000 | Credit Line Revolving | |
| Previous Owner | $585,600 | New Conventional | |
| Previous Owner | $364,000 | New Conventional | |
| Previous Owner | $651,000 | Reverse Mortgage Home Equity Conversion Mortgage | |
| Previous Owner | $231,149 | New Conventional | |
| Previous Owner | $233,500 | New Conventional | |
| Previous Owner | $250,000 | New Conventional |
Property History
| Date | Event | Price | Change | Sq Ft Price |
|---|---|---|---|---|
| 09/29/2021 09/29/21 | Sold | $732,000 | 0.0% | $269 / Sq Ft |
| 08/30/2021 08/30/21 | Pending | -- | -- | -- |
| 08/13/2021 08/13/21 | For Sale | $732,000 | +60.9% | $269 / Sq Ft |
| 07/24/2019 07/24/19 | Sold | $455,000 | 0.0% | $181 / Sq Ft |
| 06/24/2019 06/24/19 | Pending | -- | -- | -- |
| 06/12/2019 06/12/19 | For Sale | $455,000 | -- | $181 / Sq Ft |
Tax History Compared to Growth
Tax History
| Year | Tax Paid | Tax Assessment Tax Assessment Total Assessment is a certain percentage of the fair market value that is determined by local assessors to be the total taxable value of land and additions on the property. | Land | Improvement |
|---|---|---|---|---|
| 2025 | $3,864 | $52,248 | -- | -- |
| 2024 | $3,716 | $52,883 | -- | -- |
| 2023 | $3,945 | $42,782 | $13,500 | $29,282 |
| 2022 | $3,716 | $36,006 | $13,500 | $22,506 |
| 2021 | $3,652 | $32,704 | $0 | $0 |
| 2020 | $3,781 | $32,974 | $0 | $0 |
| 2019 | $3,642 | $32,752 | $0 | $0 |
| 2018 | $3,598 | $32,118 | $0 | $0 |
| 2017 | $3,847 | $32,934 | $0 | $0 |
| 2016 | $3,753 | $33,273 | $13,500 | $19,773 |
| 2014 | -- | $32,273 | $13,500 | $18,773 |
Agents Affiliated with this Home
-
L
Seller's Agent in 2021
Laura Sayers
Long Realty
-
Helen Graham

Buyer's Agent in 2021
Helen Graham
Long Realty
(303) 902-6633
130 Total Sales
Map
Source: MLS of Southern Arizona
MLS Number: 22120818
APN: 305-92-088
- 37533 S Ocotillo Canyon Dr
- 37561 S Desert Sun Dr
- 37450 S Ocotillo Canyon Dr
- 65885 E Desert Ridge Dr Unit 12
- 38034 S Golf Course Dr
- 38050 S Golf Course Dr
- 37273 S Ocotillo Canyon Dr
- 37315 S Desert Sun Dr Unit 21
- 38209 S Canada Del Oro Dr
- 65589 E Brassie Dr
- 37358 S Ridgeview Blvd
- 37866 S Cleek Dr
- 38322 S Golf Course Dr
- 37180 S Ridgeview Blvd
- 37970 S Birdie Dr Unit 5
- 37632 S Mashie Dr
- 36836 S Desert Sky Ln
- 65297 E Brassie Dr
- 36892 S Golf Course Dr
- 37615 S Stoney Cliff Ct
