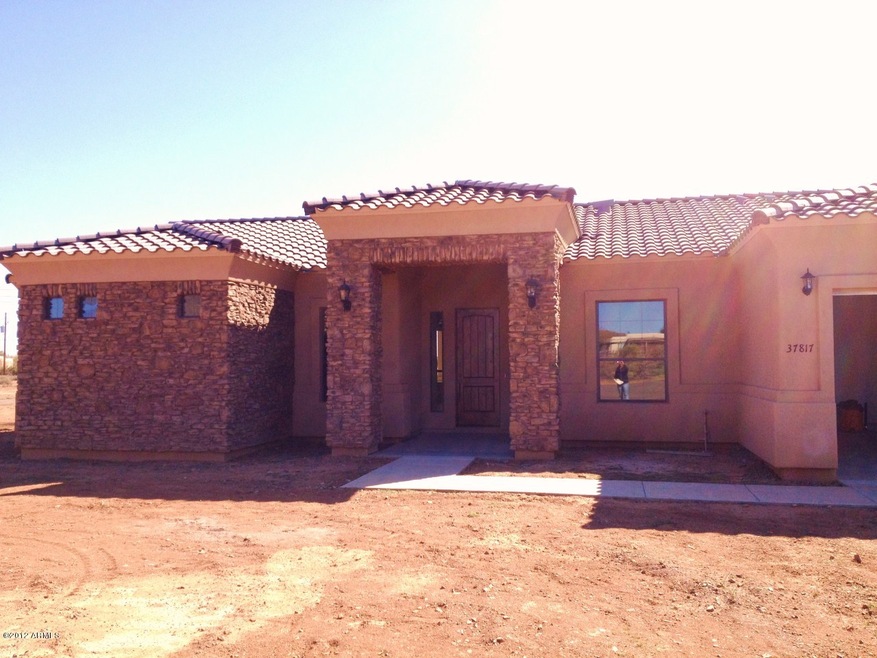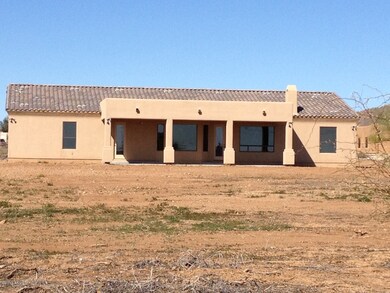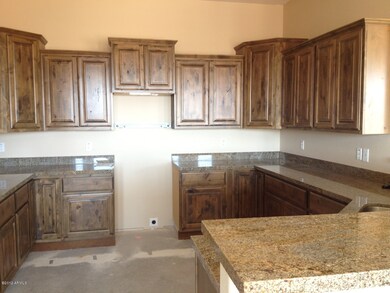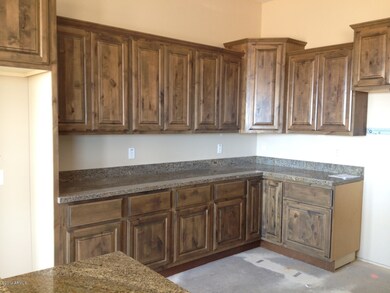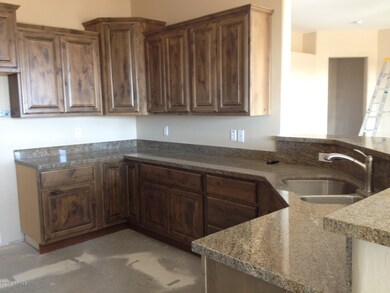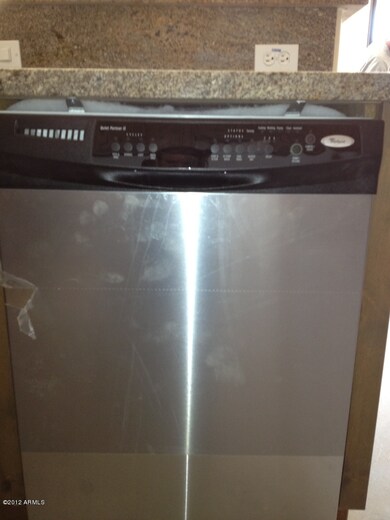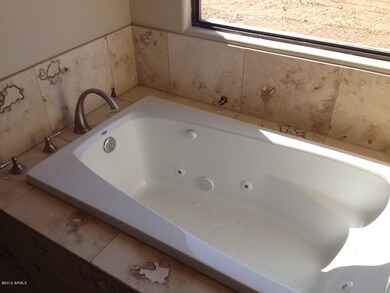
37817 N 10th St Desert Hills, AZ 85086
Estimated Value: $823,000 - $974,000
Highlights
- RV Access or Parking
- Mountain View
- Covered patio or porch
- Desert Mountain Middle School Rated A-
- Granite Countertops
- Walk-In Pantry
About This Home
As of April 2012NEW Custom Spec Home Available Immediately. Located on a quiet paved culdesac, this custom home has much to offer. Features include 4 bedrooms plus a den, 3 full baths, knotty alder cabinets, granite counters, stainless steel appliances, travertine surrounds in all bathrooms, cozy fireplace, ceiling fans and so much more. Flooring allowance available so you can customize your own! Everything is NEW! All this located on a large 1.24 acre lot with additional lots available. Entire lot is usable with incredible mountain views and surrounding custom homes.
Last Agent to Sell the Property
Charlotte Henderson
Berkshire Hathaway HomeServices Arizona Properties License #SA536264000 Listed on: 03/03/2012
Last Buyer's Agent
Nicole Rackley
Century 21 Arizona West License #SA635022000
Home Details
Home Type
- Single Family
Est. Annual Taxes
- $4,071
Year Built
- Built in 2012 | Under Construction
Lot Details
- Cul-De-Sac
- Private Streets
- Desert faces the back of the property
- Desert Landscape
Home Design
- Wood Frame Construction
- Tile Roof
- Stucco
Interior Spaces
- 2,487 Sq Ft Home
- Fireplace
- Breakfast Room
- Formal Dining Room
- Mountain Views
Kitchen
- Eat-In Kitchen
- Breakfast Bar
- Walk-In Pantry
- Electric Oven or Range
- Built-In Microwave
- Dishwasher
- Granite Countertops
- Disposal
Bedrooms and Bathrooms
- 4 Bedrooms
- Split Bedroom Floorplan
- Walk-In Closet
- Primary Bathroom is a Full Bathroom
- Dual Vanity Sinks in Primary Bathroom
- Separate Shower in Primary Bathroom
Laundry
- Laundry in unit
- Washer and Dryer Hookup
Parking
- 3 Car Garage
- Garage Door Opener
- RV Access or Parking
Schools
- Desert Mountain Elementary School
- Desert Mountain Middle School
- Boulder Creek High School
Utilities
- Refrigerated Cooling System
- Heating Available
- High Speed Internet
- Cable TV Available
Additional Features
- North or South Exposure
- Covered patio or porch
Community Details
- $2,648 per year Dock Fee
- Association fees include no fees
- Built by Custom
Ownership History
Purchase Details
Home Financials for this Owner
Home Financials are based on the most recent Mortgage that was taken out on this home.Purchase Details
Home Financials for this Owner
Home Financials are based on the most recent Mortgage that was taken out on this home.Similar Homes in the area
Home Values in the Area
Average Home Value in this Area
Purchase History
| Date | Buyer | Sale Price | Title Company |
|---|---|---|---|
| Bracale Joshua T | $340,000 | Grand Canyon Title Agency In | |
| Bracale Joshua T | -- | Grand Canyon Title Agency In |
Mortgage History
| Date | Status | Borrower | Loan Amount |
|---|---|---|---|
| Open | Bracale Joshua T | $352,000 | |
| Closed | Bracale Joshua T | $323,000 | |
| Closed | Bracale Joshua T | $323,000 |
Property History
| Date | Event | Price | Change | Sq Ft Price |
|---|---|---|---|---|
| 04/11/2012 04/11/12 | Sold | $340,000 | 0.0% | $137 / Sq Ft |
| 03/03/2012 03/03/12 | For Sale | $340,000 | -- | $137 / Sq Ft |
Tax History Compared to Growth
Tax History
| Year | Tax Paid | Tax Assessment Tax Assessment Total Assessment is a certain percentage of the fair market value that is determined by local assessors to be the total taxable value of land and additions on the property. | Land | Improvement |
|---|---|---|---|---|
| 2025 | $4,071 | $39,697 | -- | -- |
| 2024 | $3,851 | $37,807 | -- | -- |
| 2023 | $3,851 | $57,920 | $11,580 | $46,340 |
| 2022 | $3,702 | $41,070 | $8,210 | $32,860 |
| 2021 | $3,820 | $40,370 | $8,070 | $32,300 |
| 2020 | $3,737 | $39,330 | $7,860 | $31,470 |
| 2019 | $3,616 | $36,460 | $7,290 | $29,170 |
| 2018 | $3,485 | $35,420 | $7,080 | $28,340 |
| 2017 | $3,420 | $32,830 | $6,560 | $26,270 |
| 2016 | $3,103 | $32,650 | $6,530 | $26,120 |
| 2015 | $2,872 | $29,080 | $5,810 | $23,270 |
Agents Affiliated with this Home
-

Seller's Agent in 2012
Charlotte Henderson
Berkshire Hathaway HomeServices Arizona Properties
-
N
Buyer's Agent in 2012
Nicole Rackley
Century 21 Arizona West
Map
Source: Arizona Regional Multiple Listing Service (ARMLS)
MLS Number: 4726088
APN: 211-49-027J
- 446XX N 10th Way Unit LOT 3
- 37809 N 9th Place
- 37508 N 12th St
- 934 E Carlise Rd
- 37509 N 7th St
- 616 E Lavitt Ln
- 501 E Desert Hills Estate Dr
- 205 E Irvine Rd
- 730 E Tanya Trail
- 38413 N 16th St
- 39012 N 8th St
- 512 E Tanya Trail
- 37327 N 16th St
- 36614 N 14th St
- 36425 N 10th St
- 730 E Mesquite St
- 42400 N Central Ave Unit C
- 42400 N Central Ave Unit D
- 2 acres N Central Ave Unit 1,2
- 1904 E Creek Canyon Rd
- 37817 N 10th St
- 0 N 10th Way Unit 27 6197060
- 0 N 10th Way Unit 27
- 37805 N 10th Way
- 37819 N 10th Way
- 37823 N 10th St
- 37829 N 10th St
- 37911 N 10th Way
- 1005 E Joy Ranch Rd
- 02 N 10th Way
- x1 N 10th Way
- 1045 E Joy Ranch Rd
- 1047 E Joy Ranch Rd
- 37917 N 10th Way
- 37815 N 9th Place
- 1009 E Joy Ranch Rd
- 1127 E Joy Ranch Rd
- 923 E Joy Ranch Rd
- 37821 N 9th Place
