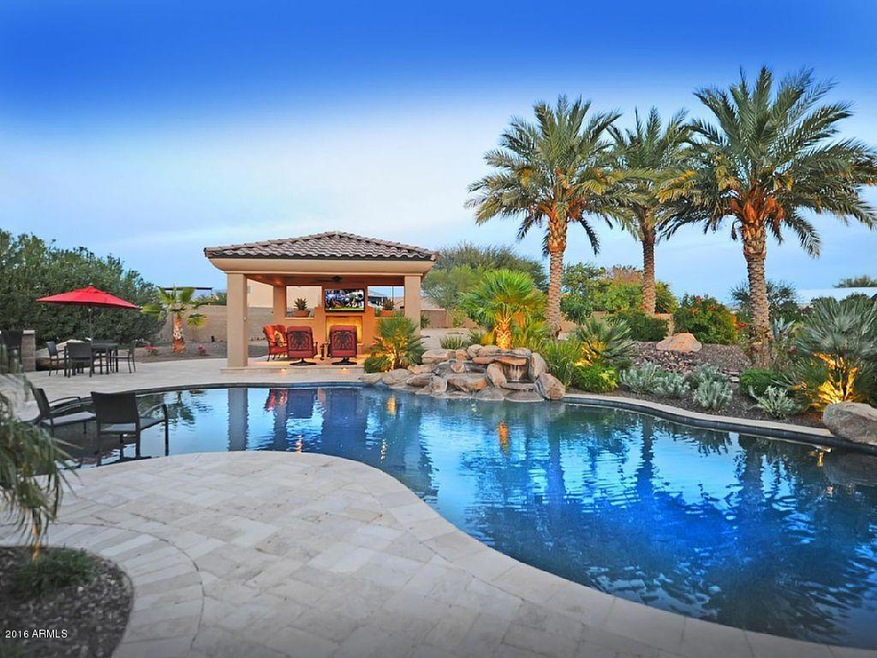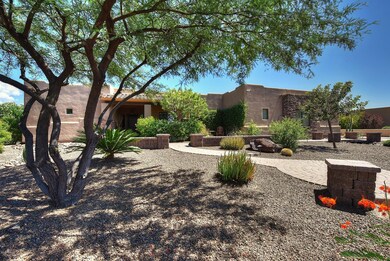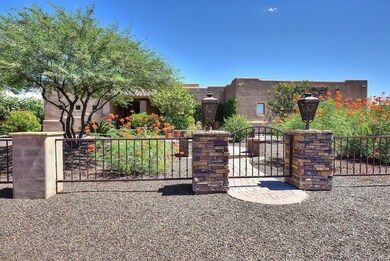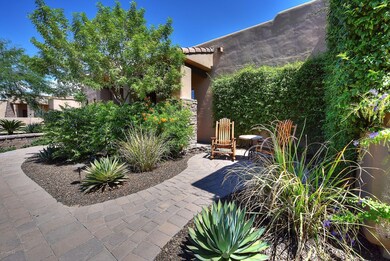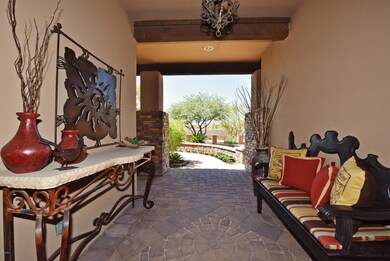
37817 N 14th Ave Phoenix, AZ 85086
Estimated Value: $980,851 - $1,218,000
Highlights
- Horses Allowed On Property
- Play Pool
- Solar Power System
- Desert Mountain Middle School Rated A-
- RV Gated
- Outdoor Fireplace
About This Home
As of June 2019Spectacular Designer's Own Home! CAN BE PURCHASED TURNKEY-FULLY FURNISHED & ACCESSORIZED! The Most Discerning Buyer will appreciate the High-End Amenities & Finishes inside & out. Over $250,000 in Outdoor amenities creating an AMAZING RESORT BACKYARD experience! A sparkling play pool & tranquil Water Feature, 20x20 AZ Ramada Living Room featuring a gas fireplace & 50-inch Samsung flat TV for outdoor enjoyment! Built in BBQ, Chiller & extensive covered patio w/Bose indoor/outdoor speakers. Travertine pavered patio extends out to this amazing entertainment paradise. Soaring Resort Palms, Fruit Trees and Japanese Privets envelope you in privacy. A manicured area is set aside for RVs, horses or whatever you can dream! Owned economical Solar System. This home has it all! The impressive interior leaves nothing to be desired! Beautifully-Appointed Designer interior features lighting & fixtures,stone flooring, plantation shutters, a cozy corner fireplace in the Living Room, slab granite counters, stainless steel appliances, reeded glass-front panel kitchen cabinetry, tiled backsplash, under-the-counter lighting, double wall ovens, generous walk-in pantry, 12 ft ceilings with extra height 8-ft doorways, Bose surround sound throughout and exterior patio, Kinetico whole home water filtration system & reverse osmosis at the kitchen sink.
Solar rooftop ballast system heats the 8,000 gallon solar heat pump and pool and provides for savings on electrical bills. All paved roads. Quiet, private acre+ lot on cul-de-sac street. Enjoy the peace and tranquility while experiencing the ambiance and feel of a resort-quality lifestyle - it's all here! Perfect primary, 2nd or vacation home. Just bring your toothbrush! A One-of-a-Kind 'MUST SEE' HOME will leave you breathless!
Last Agent to Sell the Property
Russ Lyon Sotheby's International Realty Brokerage Email: julie@scottsdaleareaproperties.com License #BR533394000 Listed on: 04/25/2019

Co-Listed By
HomeSmart Brokerage Email: julie@scottsdaleareaproperties.com License #SA654667000
Home Details
Home Type
- Single Family
Est. Annual Taxes
- $4,459
Year Built
- Built in 2007
Lot Details
- 1.08 Acre Lot
- Desert faces the front and back of the property
- Wrought Iron Fence
- Block Wall Fence
- Artificial Turf
- Front and Back Yard Sprinklers
- Sprinklers on Timer
Parking
- 3 Car Direct Access Garage
- 2 Open Parking Spaces
- Garage Door Opener
- RV Gated
Home Design
- Santa Fe Architecture
- Wood Frame Construction
- Foam Roof
- Stucco
Interior Spaces
- 2,392 Sq Ft Home
- 1-Story Property
- Ceiling height of 9 feet or more
- Ceiling Fan
- Gas Fireplace
- Double Pane Windows
- Low Emissivity Windows
- Living Room with Fireplace
Kitchen
- Eat-In Kitchen
- Breakfast Bar
- Built-In Microwave
- Granite Countertops
Flooring
- Carpet
- Stone
Bedrooms and Bathrooms
- 4 Bedrooms
- Primary Bathroom is a Full Bathroom
- 2.5 Bathrooms
- Dual Vanity Sinks in Primary Bathroom
- Hydromassage or Jetted Bathtub
- Bathtub With Separate Shower Stall
Pool
- Play Pool
- Solar Pool Equipment
Outdoor Features
- Covered patio or porch
- Outdoor Fireplace
- Gazebo
- Built-In Barbecue
- Playground
Schools
- Desert Mountain Elementary
- Boulder Creek High School
Utilities
- Refrigerated Cooling System
- Zoned Heating
- Propane
- Water Filtration System
- Shared Well
- Septic Tank
- High Speed Internet
Additional Features
- No Interior Steps
- Solar Power System
- Horses Allowed On Property
Community Details
- No Home Owners Association
- Association fees include no fees
- Built by AJF Custom Homes
- One Of A Kind Designer Home! Subdivision
Listing and Financial Details
- Assessor Parcel Number 211-50-046-C
Ownership History
Purchase Details
Purchase Details
Home Financials for this Owner
Home Financials are based on the most recent Mortgage that was taken out on this home.Purchase Details
Purchase Details
Home Financials for this Owner
Home Financials are based on the most recent Mortgage that was taken out on this home.Purchase Details
Home Financials for this Owner
Home Financials are based on the most recent Mortgage that was taken out on this home.Similar Homes in Phoenix, AZ
Home Values in the Area
Average Home Value in this Area
Purchase History
| Date | Buyer | Sale Price | Title Company |
|---|---|---|---|
| Collins Family Trsut | -- | None Listed On Document | |
| Collins George H | $675,000 | Magnus Title Agency | |
| Bride Lori L | -- | None Available | |
| Bride James W | $491,800 | Equity Title Agency Inc | |
| Ajf Custom Homes Llc | -- | Capital Title Agency Inc |
Mortgage History
| Date | Status | Borrower | Loan Amount |
|---|---|---|---|
| Previous Owner | Bride Lori L | $340,600 | |
| Previous Owner | Bride James W | $371,000 | |
| Previous Owner | Ajf Custom Homes Llc | $385,000 |
Property History
| Date | Event | Price | Change | Sq Ft Price |
|---|---|---|---|---|
| 06/06/2019 06/06/19 | Sold | $675,000 | -2.0% | $282 / Sq Ft |
| 04/25/2019 04/25/19 | For Sale | $689,000 | -- | $288 / Sq Ft |
Tax History Compared to Growth
Tax History
| Year | Tax Paid | Tax Assessment Tax Assessment Total Assessment is a certain percentage of the fair market value that is determined by local assessors to be the total taxable value of land and additions on the property. | Land | Improvement |
|---|---|---|---|---|
| 2025 | $4,084 | $44,156 | -- | -- |
| 2024 | $4,346 | $42,053 | -- | -- |
| 2023 | $4,346 | $72,820 | $14,560 | $58,260 |
| 2022 | $4,171 | $54,280 | $10,850 | $43,430 |
| 2021 | $4,256 | $51,680 | $10,330 | $41,350 |
| 2020 | $4,157 | $43,830 | $8,760 | $35,070 |
| 2019 | $4,022 | $41,260 | $8,250 | $33,010 |
| 2018 | $4,459 | $39,770 | $7,950 | $31,820 |
| 2017 | $4,375 | $36,250 | $7,250 | $29,000 |
| 2016 | $4,010 | $37,700 | $7,540 | $30,160 |
| 2015 | $3,706 | $33,410 | $6,680 | $26,730 |
Agents Affiliated with this Home
-
Julie Antunes

Seller's Agent in 2019
Julie Antunes
Russ Lyon Sotheby's International Realty
(480) 225-0007
3 in this area
59 Total Sales
-
Lisa Nocella

Seller Co-Listing Agent in 2019
Lisa Nocella
HomeSmart
(480) 662-9959
1 in this area
36 Total Sales
-
Kristen McLeod

Buyer's Agent in 2019
Kristen McLeod
Century 21 Arizona Foothills
(480) 236-1723
38 Total Sales
-
Dave Bracklow

Buyer Co-Listing Agent in 2019
Dave Bracklow
Century 21 Arizona Foothills
(480) 390-4310
24 Total Sales
Map
Source: Arizona Regional Multiple Listing Service (ARMLS)
MLS Number: 5917392
APN: 211-50-046C
- 38024 N 15th Ave
- 38000 N 15th Ave
- 38234 N 15th Ave
- 38406 N 12th Ave
- 1737 W Tamar Rd
- 37414 N 17th Ave
- 37213 N 17th Ave
- 1430 W Maddock Rd
- 1819 W Joy Ranch Rd
- 1730 W Adamanda Ct
- 1508 W Maddock Rd
- 27XX W Maddock Rd
- 420 W Adamanda Dr
- 38106 N 2nd Ln
- 1525 W Maddock Rd
- 39012 N 11th Ave
- 36822 N 17th Ave
- 1815 W Maddock Rd
- 36721 N 17th Ave
- 39015 N 6th Dr
- 37817 N 14th Ave
- 37809 N 14th Ave
- 37907 N 14th Ave
- 1406 W Joy Ranch Rd
- 1412 W Joy Ranch Rd
- 37912 N 12th Ave
- 37913 N 14th Ave
- 1420 W Joy Ranch Rd
- 14th Ave W Joy Ranch Rd
- 14th Ave W Joy Ranch Rd
- 1222 W Joy Ranch Rd
- 37924 N 12th Ave
- 1309 W Joy Ranch Rd
- 1430 W Joy Ranch Rd
- 1405 W Joy Ranch Rd
- 1424 W Joy Ranch Rd
- 1418 W Joy Ranch Rd
- 1407 W Joy Ranch Rd
- 1490 W Joy Ranch Rd
- 1126 W Joy Ranch Rd
