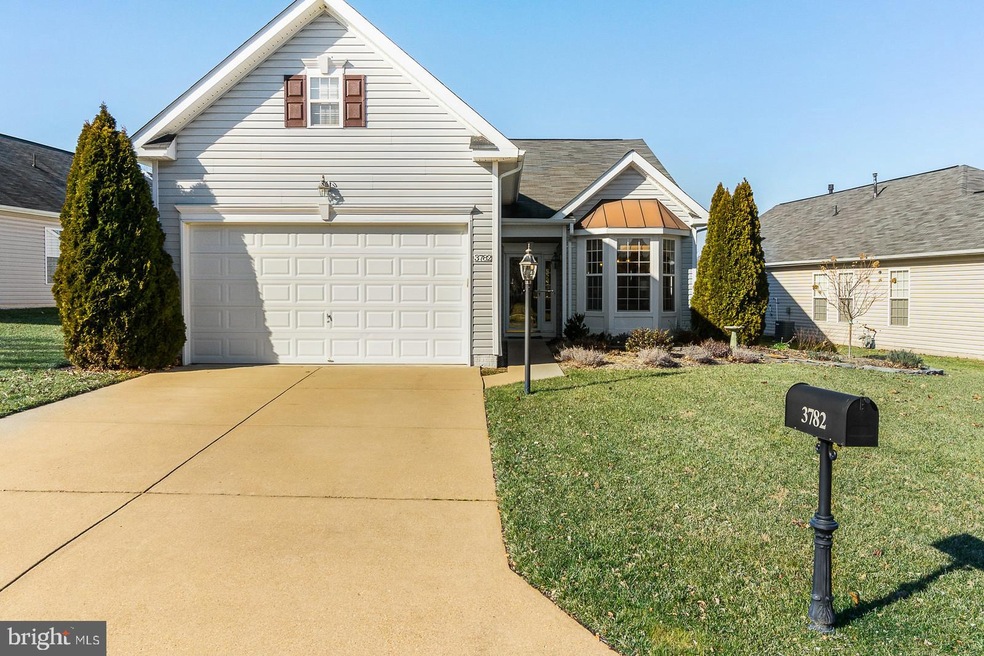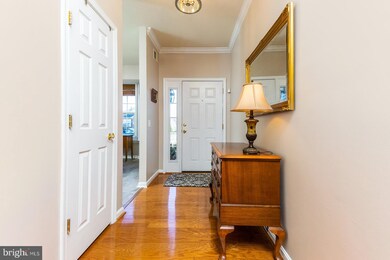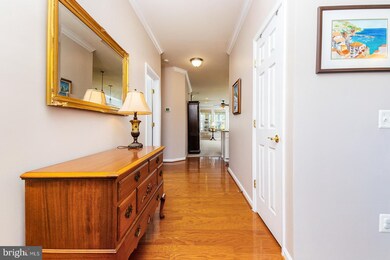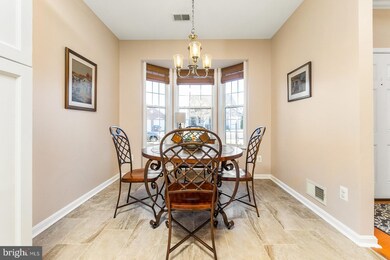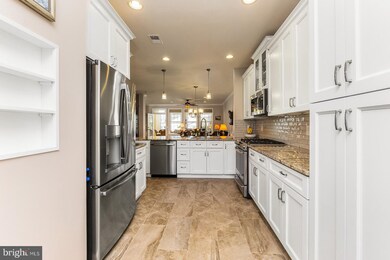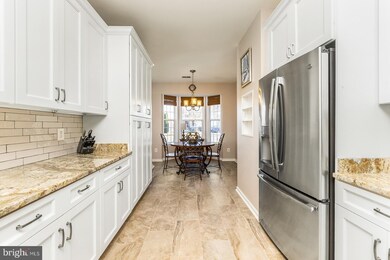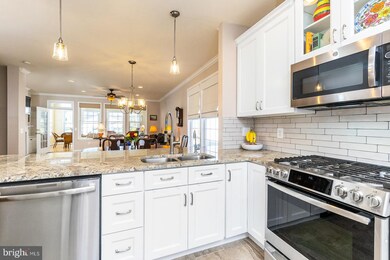
3782 Blowing Leaf Place Dumfries, VA 22025
Four Seasons NeighborhoodHighlights
- Senior Living
- Open Floorplan
- Wood Flooring
- Gourmet Kitchen
- Traditional Architecture
- Community Indoor Pool
About This Home
As of June 2021Best of the best! Located in the highly sought after Four Seasons community, this 2 bedroom, 2 bath, Wentworth model has been redesigned, improved, and updated. All work was professionally done . A spacious open floor plan allows plenty of space for entertaining. Keep reading, there's more to come about this exquisite home. The kitchen remodel in 2018 included a complete demolition and redesign. Now this modern smart kitchen has pendant lights, granite countertops, tile backsplash, white Forever Mark Cabinetry wall and base cabinets, new light fixtures, Panthone stone tile flooring, double stainless steel sink, and new GE Profile Series stainless steel appliances. Range is blue-tooth enabled and has dual fuel (gas top and electric oven). Dishwasher is also blue-tooth enabled. An added feature includes niche on wall with outlets for cell phone charging. The family room has a ceiling fan and custom built bookcases and credenzas showcasing the gas fireplace. Bookcases have recessed interior lights and glass doors; credenzas have white raised panel doors. Next comes a seamless transition from the family room into the sunroom, which was added in 2010. This addition transformed this model into an architect's dream design and increased the livable square footage. A vaulted ceiling, recessed lighting, ceiling fan, hardwood maple flooring, and exterior door to patio, creates a tranquil atmosphere bringing nature's beauty inside to be enjoyed all year round. A separate heating and cooling system enhance the sunroom's appeal. Next is the Master Bedroom, which is a generous sized room with lots of natural daylight, a walk-in closet, master bath with dual sinks, soaking tub, and walk-in shower. A laundry room adjacent to the two-car garage has custom cabinetry, stainless steel laundry sink in a custom base cabinet, and full size washer and dryer. Plenty of storage area exists above the washer and dryer. Next comes the attic, accessed by a staircase in the garage (not a pull-down either). The attic has been finished with insulation upgrade from R-49 to R-55. This cozy retreat now measures 10' by 20', has dimmable ceiling lights, extra storage areas, and carpet. Let your imagination soar! Ideal for home office, man-cave, video-gaming area, extra bedroom, etc. The custom Patio is a combination of pergola, privacy lattice, brick pavers, and gorgeous pillars creating a delightful and playful area ideal for outdoor living. Landscaping tastefully sets this property apart from the others. Underground sprinklers provide irrigation at the touch of a switch. Extra info - Entire interior freshly painted with Sherwin Williams super paint in neutral colors. All light fixtures have been replaced. Hot water heater has 80 gallon capacity. Timeless elegance best describes this home.
Last Agent to Sell the Property
Berkshire Hathaway HomeServices PenFed Realty Listed on: 01/22/2020

Home Details
Home Type
- Single Family
Est. Annual Taxes
- $4,264
Year Built
- Built in 2005 | Remodeled in 2010
Lot Details
- 7,523 Sq Ft Lot
- East Facing Home
- Sprinkler System
- Property is in very good condition
- Property is zoned PMR
HOA Fees
- $230 Monthly HOA Fees
Parking
- 2 Car Direct Access Garage
- Front Facing Garage
- Garage Door Opener
Home Design
- Traditional Architecture
- Slab Foundation
- Asphalt Roof
- Aluminum Siding
- Vinyl Siding
Interior Spaces
- 1,859 Sq Ft Home
- Property has 1.5 Levels
- Open Floorplan
- Built-In Features
- Chair Railings
- Ceiling height of 9 feet or more
- Ceiling Fan
- Recessed Lighting
- Fireplace With Glass Doors
- Gas Fireplace
- Double Pane Windows
- Low Emissivity Windows
- Insulated Windows
- Window Treatments
- Six Panel Doors
- Entrance Foyer
- Family Room
- Combination Dining and Living Room
- Sun or Florida Room
- Fire Sprinkler System
- Attic
Kitchen
- Gourmet Kitchen
- Breakfast Area or Nook
- Electric Oven or Range
- Built-In Microwave
- Extra Refrigerator or Freezer
- Dishwasher
- Stainless Steel Appliances
- Upgraded Countertops
- Disposal
Flooring
- Wood
- Carpet
- Tile or Brick
Bedrooms and Bathrooms
- 2 Main Level Bedrooms
- En-Suite Primary Bedroom
- En-Suite Bathroom
- Walk-In Closet
- 2 Full Bathrooms
- Soaking Tub
- Bathtub with Shower
- Walk-in Shower
Laundry
- Laundry Room
- Laundry on main level
- Dryer
- Washer
Outdoor Features
- Patio
- Exterior Lighting
Schools
- Pattie Elementary School
- Graham Park Middle School
- Forest Park High School
Utilities
- Forced Air Heating and Cooling System
- Vented Exhaust Fan
- Underground Utilities
- Electric Water Heater
- Fiber Optics Available
- Phone Available
- Cable TV Available
Listing and Financial Details
- Tax Lot 37
- Assessor Parcel Number 8190-82-8298
Community Details
Overview
- Senior Living
- $1,000 Other One-Time Fees
- Senior Community | Residents must be 55 or older
- Four Seasons At Historic Virginia HOA, Phone Number (703) 878-2061
- Built by K.Hovnanian
- Four Seasons Subdivision, Wentworth Floorplan
- Property Manager
Recreation
- Community Indoor Pool
- Community Pool or Spa Combo
- Heated Community Pool
- Lap or Exercise Community Pool
Ownership History
Purchase Details
Home Financials for this Owner
Home Financials are based on the most recent Mortgage that was taken out on this home.Purchase Details
Home Financials for this Owner
Home Financials are based on the most recent Mortgage that was taken out on this home.Purchase Details
Home Financials for this Owner
Home Financials are based on the most recent Mortgage that was taken out on this home.Purchase Details
Home Financials for this Owner
Home Financials are based on the most recent Mortgage that was taken out on this home.Similar Homes in Dumfries, VA
Home Values in the Area
Average Home Value in this Area
Purchase History
| Date | Type | Sale Price | Title Company |
|---|---|---|---|
| Deed | $485,000 | Mbh Settlement Group Lc | |
| Deed | $425,000 | Mbh Settlement Group Lc | |
| Special Warranty Deed | $268,500 | -- | |
| Special Warranty Deed | $383,272 | -- |
Mortgage History
| Date | Status | Loan Amount | Loan Type |
|---|---|---|---|
| Open | $355,000 | New Conventional | |
| Previous Owner | $403,750 | New Conventional | |
| Previous Owner | $246,111 | VA | |
| Previous Owner | $257,950 | VA | |
| Previous Owner | $268,500 | No Value Available | |
| Previous Owner | $268,500 | VA | |
| Previous Owner | $306,617 | New Conventional |
Property History
| Date | Event | Price | Change | Sq Ft Price |
|---|---|---|---|---|
| 06/15/2021 06/15/21 | Sold | $485,000 | +1.1% | $215 / Sq Ft |
| 05/07/2021 05/07/21 | Pending | -- | -- | -- |
| 05/05/2021 05/05/21 | For Sale | $479,900 | +12.9% | $212 / Sq Ft |
| 02/24/2020 02/24/20 | Sold | $425,000 | +2.2% | $229 / Sq Ft |
| 01/24/2020 01/24/20 | Pending | -- | -- | -- |
| 01/22/2020 01/22/20 | For Sale | $415,950 | -- | $224 / Sq Ft |
Tax History Compared to Growth
Tax History
| Year | Tax Paid | Tax Assessment Tax Assessment Total Assessment is a certain percentage of the fair market value that is determined by local assessors to be the total taxable value of land and additions on the property. | Land | Improvement |
|---|---|---|---|---|
| 2024 | $4,550 | $457,500 | $163,500 | $294,000 |
| 2023 | $4,743 | $455,800 | $163,500 | $292,300 |
| 2022 | $4,802 | $423,300 | $151,100 | $272,200 |
| 2021 | $4,775 | $389,600 | $140,500 | $249,100 |
| 2020 | $5,400 | $348,400 | $140,500 | $207,900 |
| 2019 | $5,334 | $344,100 | $140,500 | $203,600 |
| 2018 | $4,202 | $348,000 | $139,100 | $208,900 |
| 2017 | $4,129 | $333,100 | $132,400 | $200,700 |
| 2016 | $4,232 | $345,000 | $136,500 | $208,500 |
| 2015 | $3,822 | $334,900 | $132,100 | $202,800 |
| 2014 | $3,822 | $304,100 | $119,600 | $184,500 |
Agents Affiliated with this Home
-
John Denny

Seller's Agent in 2021
John Denny
Long & Foster
(703) 629-3360
2 in this area
242 Total Sales
-
Ryan Denny

Seller Co-Listing Agent in 2021
Ryan Denny
Long & Foster
(703) 629-3360
1 in this area
178 Total Sales
-
DEBDUTTA ROY

Buyer's Agent in 2021
DEBDUTTA ROY
Maram Realty, LLC
(703) 984-9981
1 in this area
11 Total Sales
-
Wanda Conrad

Seller's Agent in 2020
Wanda Conrad
BHHS PenFed (actual)
(703) 200-7397
2 Total Sales
-
Barbara Rosen

Buyer's Agent in 2020
Barbara Rosen
Weichert Corporate
(703) 407-6481
54 Total Sales
Map
Source: Bright MLS
MLS Number: VAPW485998
APN: 8190-82-8298
- 16900 Four Seasons Dr
- 16453 Sparkling Brook Loop
- 16100 Dancing Leaf Place
- 3709 Apple Cider Ct
- 16073 Dancing Leaf Place
- 3839 Mulberry Point Ct
- 16211 Sunny Knoll Dr
- 15916 Aerial View Rd
- 17275 Four Seasons Dr
- 15888 Aerial View Rd
- 3704 Chapman Mill Trail
- 16204 Sheffield Dr
- 16080 Deer Park Dr
- 4098 Camelot Ct
- 3754 China Grove Mews
- 4049 Historic Virginia Ct
- 15801 Aerial View Rd
- 16558 Reservoir Loop
- 3529 Shandor Rd
- 3429 Eagle Ridge Dr
