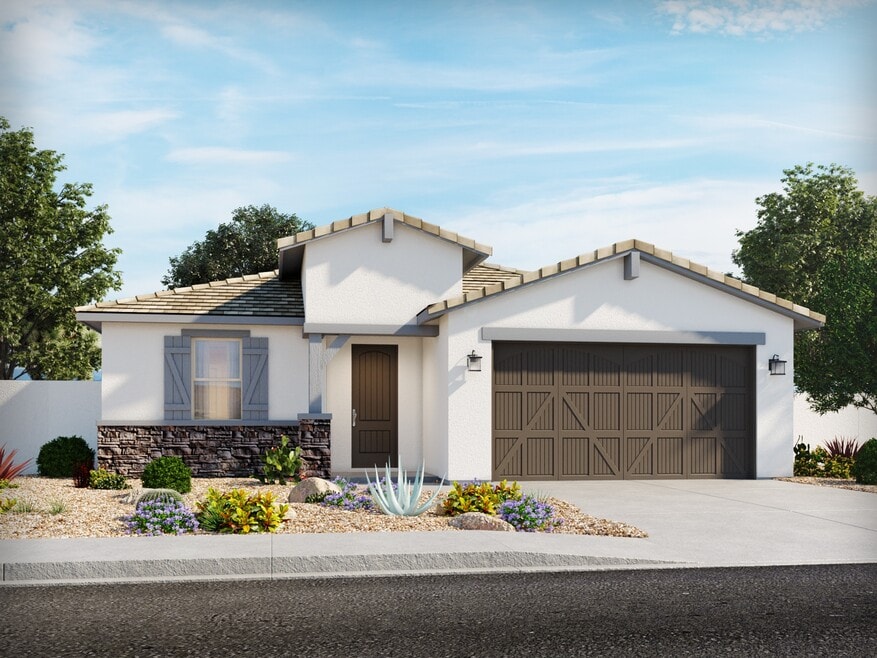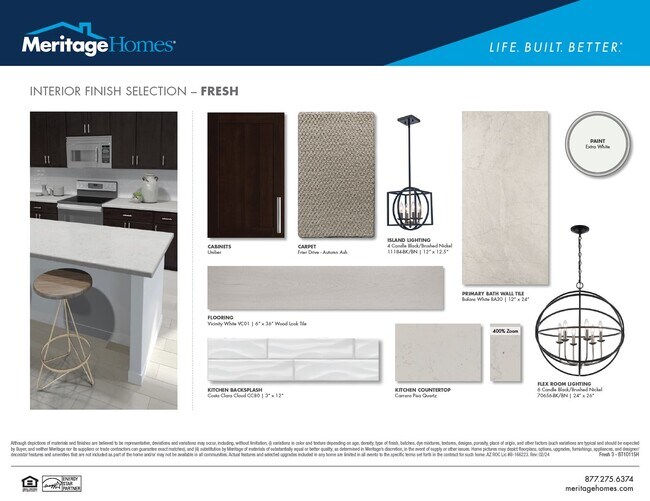
NEW CONSTRUCTION
AVAILABLE
Estimated payment $2,425/month
Total Views
563
4
Beds
3
Baths
2,151
Sq Ft
$167
Price per Sq Ft
Highlights
- Golf Course Community
- Fitness Center
- Fishing
- Waterpark
- New Construction
- Pond in Community
About This Home
This single-story features a split floorplan with the primary suite tucked away in the back of the home. Slate cabinets with marble-look white quartz countertops, backsplash, wood-look tile flooring with beige carpet in our Fresh package.
Sales Office
Hours
| Monday |
10:00 AM - 6:00 PM
|
| Tuesday |
10:00 AM - 6:00 PM
|
| Wednesday |
1:00 PM - 6:00 PM
|
| Thursday |
10:00 AM - 6:00 PM
|
| Friday |
10:00 AM - 6:00 PM
|
| Saturday |
10:00 AM - 6:00 PM
|
| Sunday |
10:00 AM - 6:00 PM
|
Sales Team
Christy Adams
Denise Marion
Dennis Harless
Arnie Barocio
Danny Mccall
Marcie Mooneyham
Office Address
3775 N Patriot Way
Florence, AZ 85132
Driving Directions
Home Details
Home Type
- Single Family
HOA Fees
- $168 Monthly HOA Fees
Parking
- 2 Car Garage
Taxes
Home Design
- New Construction
Bedrooms and Bathrooms
- 4 Bedrooms
- 3 Full Bathrooms
Additional Features
- 1-Story Property
- Green Certified Home
Community Details
Overview
- Pond in Community
Amenities
- Community Center
Recreation
- Golf Course Community
- Pickleball Courts
- Fitness Center
- Waterpark
- Lap or Exercise Community Pool
- Splash Pad
- Fishing
Map
Other Move In Ready Homes in Anthem at Merrill Ranch - Reserve Series
About the Builder
Opening the door to a Life. Built. Better.® Since 1985.
From money-saving energy efficiency to thoughtful design, Meritage Homes believe their homeowners deserve a Life. Built. Better.® That’s why they're raising the bar in the homebuilding industry.
Nearby Homes
- Anthem at Merrill Ranch - Estate Series
- Anthem at Merrill Ranch - Reserve Series
- 0 W Hanna Rd Unit 6560980
- 7921 W Mockingbird Way
- 6826 W Ripken Way
- 6808 W Ripken Way
- 6770 W Ripken Way
- 6732 W Ripken Way
- 6795 W Ripken Way
- 6694 W Ripken Way
- Anthem at Merrill Ranch
- 7870 W Mockingbird Way
- 7833 W Cactus Wren Way
- 7915 W Cactus Wren Way
- 7820 W Mockingbird Way
- 7836 W Mockingbird Way
- 4277 N Palo Verde Dr
- 7854 W Mockingbird Way
- 4360 N Palo Verde Dr
- 0 E Ranchview Rd Unit 6807345

