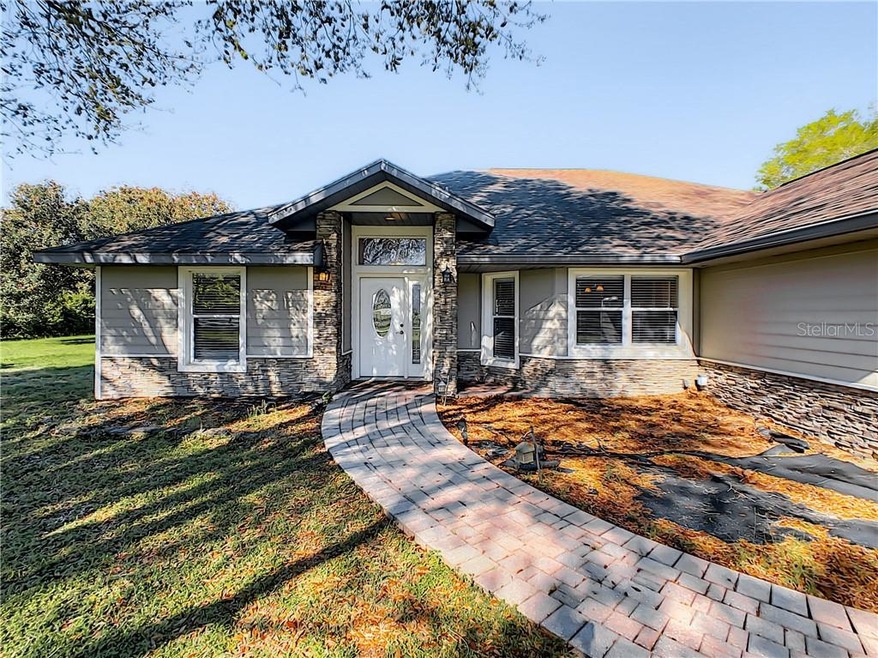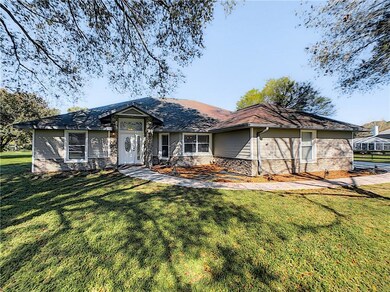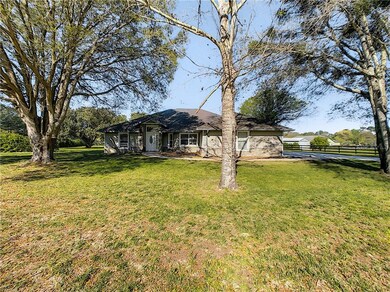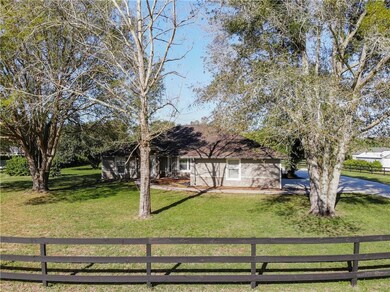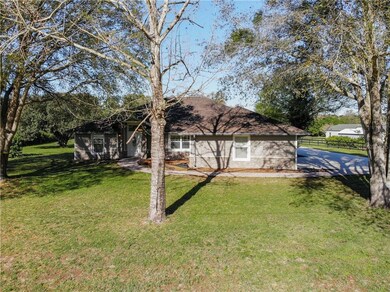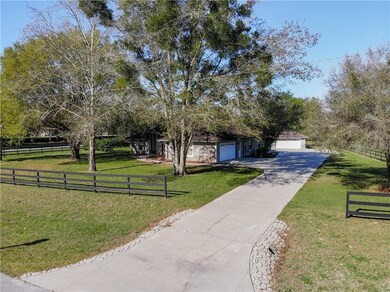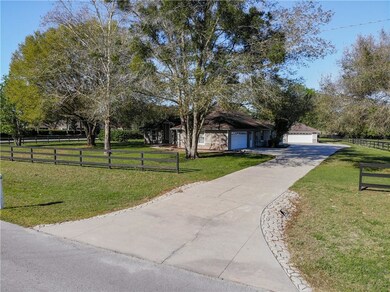
3782 SW 54th Ct Ocala, FL 34474
Southwest Ocala NeighborhoodHighlights
- Parking available for a boat
- 1.17 Acre Lot
- Outdoor Kitchen
- West Port High School Rated A-
- Vaulted Ceiling
- Solid Surface Countertops
About This Home
As of March 2022Welcome Home! Beautiful 1 owner - 3 bedroom 2 bath home with some amazing features. Large living room boasts a beautiful working wood burning fireplace accented with stone and a 400 year old cedar mantle milled in 1959. Gorgeous kitchen with granite counter tops, range built into the island and plenty of cabinets. Dining area is spacious enough for hosting. French doors open into the large owners suite with 2 walk in closets right into the en suite where you can relax in the partially sunken tub. Home has a split floor plan and each bathroom has a separate tub and shower. Laundry is inside and right next to the 2 car garage attached to the home. Wait though! There is a second 1200 sq. ft. detached garage to either use for parking or to store your toys and still there is enough room for the workshop. Behind the detached garage is a concrete pad and a second roll up door for additional access to the workshop. Don't forget about the outdoor kitchen in the large enclosed patio. Enough seating area for entertaining and still plenty left over space to do anything you can dream of. Situated near shopping and dining and so much more that Ocala offers. Call today and let's move you into your new home!
Last Agent to Sell the Property
KELLER WILLIAMS CORNERSTONE RE License #3407940 Listed on: 03/05/2021

Home Details
Home Type
- Single Family
Est. Annual Taxes
- $2,188
Year Built
- Built in 1994
Lot Details
- 1.17 Acre Lot
- Lot Dimensions are 170x301
- North Facing Home
- Wood Fence
- Mature Landscaping
- Cleared Lot
- Property is zoned A1
HOA Fees
- $8 Monthly HOA Fees
Parking
- 4 Car Attached Garage
- Workshop in Garage
- Garage Door Opener
- Driveway
- Open Parking
- Parking available for a boat
Home Design
- Slab Foundation
- Shingle Roof
- Block Exterior
- Stucco
Interior Spaces
- 2,001 Sq Ft Home
- 1-Story Property
- Vaulted Ceiling
- Ceiling Fan
- Wood Burning Fireplace
- Blinds
- Combination Dining and Living Room
- Laundry Room
Kitchen
- Range
- Dishwasher
- Solid Surface Countertops
Flooring
- Carpet
- Laminate
Bedrooms and Bathrooms
- 3 Bedrooms
- Walk-In Closet
- 2 Full Bathrooms
Outdoor Features
- Enclosed patio or porch
- Outdoor Kitchen
- Separate Outdoor Workshop
Utilities
- Central Air
- Heat Pump System
- Well
- Septic Tank
- Phone Available
- Cable TV Available
Community Details
- Timberwood Property Owners Assoc Association
- Timberwood Add 03 Subdivision
Listing and Financial Details
- Down Payment Assistance Available
- Homestead Exemption
- Visit Down Payment Resource Website
- Legal Lot and Block 21 / Q
- Assessor Parcel Number 2385-017-021
Ownership History
Purchase Details
Purchase Details
Home Financials for this Owner
Home Financials are based on the most recent Mortgage that was taken out on this home.Purchase Details
Home Financials for this Owner
Home Financials are based on the most recent Mortgage that was taken out on this home.Similar Homes in Ocala, FL
Home Values in the Area
Average Home Value in this Area
Purchase History
| Date | Type | Sale Price | Title Company |
|---|---|---|---|
| Quit Claim Deed | $100 | -- | |
| Warranty Deed | $400,000 | Signature Title & Escrow Servi | |
| Warranty Deed | $300,000 | First American Title Ins Co |
Mortgage History
| Date | Status | Loan Amount | Loan Type |
|---|---|---|---|
| Previous Owner | $280,000 | New Conventional | |
| Previous Owner | $50,000 | Purchase Money Mortgage | |
| Previous Owner | $100,000 | Credit Line Revolving | |
| Previous Owner | $50,500 | Unknown |
Property History
| Date | Event | Price | Change | Sq Ft Price |
|---|---|---|---|---|
| 03/01/2022 03/01/22 | Sold | $400,000 | 0.0% | $200 / Sq Ft |
| 12/24/2021 12/24/21 | Pending | -- | -- | -- |
| 12/22/2021 12/22/21 | Price Changed | $400,000 | -31.0% | $200 / Sq Ft |
| 12/21/2021 12/21/21 | For Sale | $580,000 | +45.0% | $290 / Sq Ft |
| 12/21/2021 12/21/21 | Off Market | $400,000 | -- | -- |
| 05/27/2021 05/27/21 | Sold | $300,000 | -9.1% | $150 / Sq Ft |
| 04/22/2021 04/22/21 | Pending | -- | -- | -- |
| 04/08/2021 04/08/21 | Price Changed | $330,000 | -4.3% | $165 / Sq Ft |
| 03/04/2021 03/04/21 | For Sale | $345,000 | -- | $172 / Sq Ft |
Tax History Compared to Growth
Tax History
| Year | Tax Paid | Tax Assessment Tax Assessment Total Assessment is a certain percentage of the fair market value that is determined by local assessors to be the total taxable value of land and additions on the property. | Land | Improvement |
|---|---|---|---|---|
| 2023 | $3,032 | $212,040 | $0 | $0 |
| 2022 | $4,536 | $266,153 | $36,338 | $229,815 |
| 2021 | $2,207 | $154,669 | $0 | $0 |
| 2020 | $2,188 | $152,534 | $0 | $0 |
| 2019 | $2,153 | $149,105 | $0 | $0 |
| 2018 | $2,275 | $146,325 | $0 | $0 |
| 2017 | $2,237 | $143,315 | $0 | $0 |
| 2016 | $2,197 | $140,367 | $0 | $0 |
| 2015 | $2,209 | $139,391 | $0 | $0 |
| 2014 | $2,084 | $138,285 | $0 | $0 |
Agents Affiliated with this Home
-
Otniel Gil

Seller's Agent in 2022
Otniel Gil
JASON MITCHELL REAL ESTATE FLO
(727) 282-4574
1 in this area
149 Total Sales
-
Stellar Non-Member Agent
S
Buyer's Agent in 2022
Stellar Non-Member Agent
FL_MFRMLS
-
Jenna Stack

Seller's Agent in 2021
Jenna Stack
KELLER WILLIAMS CORNERSTONE RE
(352) 843-2121
1 in this area
36 Total Sales
-
Tracy Martinez

Buyer's Agent in 2021
Tracy Martinez
EXP REALTY LLC
(888) 883-8509
1 in this area
169 Total Sales
Map
Source: Stellar MLS
MLS Number: OM616264
APN: 2385-017-021
- 5537 SW 38th St
- 5598 SW 39th St
- 3918 SW 57th Ave
- 3621 SW 52nd Terrace
- 5155 SW 39th St
- 3995 SW 57th Ct
- 5781 SW 39th St
- 5752 SW 40th Place
- 5409 SW 42nd Place
- 5151 SW 39th St
- 5523 SW 42nd Place
- 5529 SW 42nd Place
- 5670 SW 34th St
- 3970 SW 51st Terrace
- 3921 SW 51st Terrace
- 4047 SW 51st Ct
- 4225 SW 57th Ave
- 5281 SW 33rd St
- 4311 SW 53rd Terrace
- 5133 SW 41st Place
