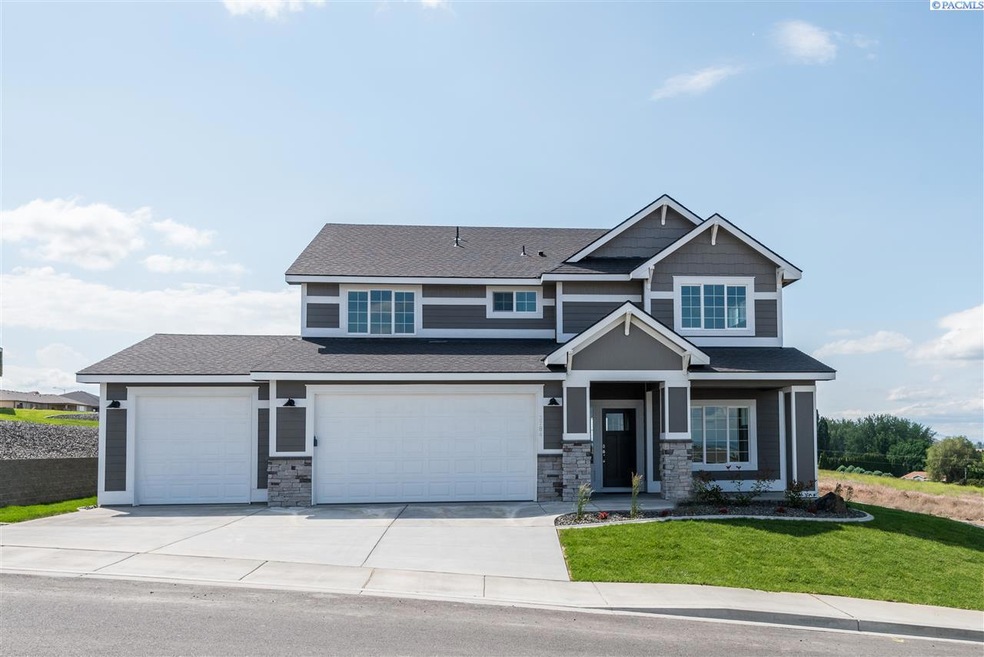
3784 S Nelson St Kennewick, WA 99338
Highlights
- Newly Remodeled
- Covered patio or porch
- Central Air
- Primary Bedroom Suite
About This Home
As of May 2021The Concord, brought to you exclusively by Riverwood Homes. The 3-car garage provides plenty of parking and storage space. Other features include; Custom Cabinets with soft close drawers, Whirlpool stainless steel appliances, Granite/ quartz countertops in kitchen, laminate countertops in bathrooms and laundry room, Wood flooring in kitchen, dining room, hall, and entry, Tile flooring in Master bathroom, Tile walls in master shower, glass door, and fiberglass shower pan, Ceiling fans in master bedroom and family room; pre-wired on patio, Full wood wrapped windows inside the house, Hand-textured walls (Santa Fe style) with square corners, , Gas fireplace with stone or tile surround/hearth and mantle, Covered patio, Front and back yard landscaping including sprinkler system, sod, shrubs, one tree, concrete curbing, and decorative rock.
Last Agent to Sell the Property
Retter and Company Sotheby's License #74682 Listed on: 01/25/2018

Home Details
Home Type
- Single Family
Est. Annual Taxes
- $4,140
Year Built
- Built in 2018 | Newly Remodeled
Parking
- 3 Car Garage
Home Design
- Composition Shingle Roof
Interior Spaces
- 2,628 Sq Ft Home
- 2-Story Property
- Crawl Space
Kitchen
- Oven or Range
- Microwave
- Dishwasher
Bedrooms and Bathrooms
- 5 Bedrooms
- Primary Bedroom Suite
Additional Features
- Covered patio or porch
- 8,712 Sq Ft Lot
- Central Air
Ownership History
Purchase Details
Purchase Details
Home Financials for this Owner
Home Financials are based on the most recent Mortgage that was taken out on this home.Purchase Details
Home Financials for this Owner
Home Financials are based on the most recent Mortgage that was taken out on this home.Purchase Details
Purchase Details
Home Financials for this Owner
Home Financials are based on the most recent Mortgage that was taken out on this home.Similar Homes in Kennewick, WA
Home Values in the Area
Average Home Value in this Area
Purchase History
| Date | Type | Sale Price | Title Company |
|---|---|---|---|
| Quit Claim Deed | $12,469 | None Listed On Document | |
| Warranty Deed | $540,000 | Chicago Title Company | |
| Warranty Deed | $465,243 | Cascade Title Co | |
| Warranty Deed | $87,254 | Benton Franklin Title Co | |
| Warranty Deed | $209,411 | None Available |
Mortgage History
| Date | Status | Loan Amount | Loan Type |
|---|---|---|---|
| Open | $102,000 | Credit Line Revolving | |
| Previous Owner | $432,000 | New Conventional | |
| Previous Owner | $335,500 | New Conventional | |
| Previous Owner | $379,900 | New Conventional | |
| Previous Owner | $162,000 | Seller Take Back |
Property History
| Date | Event | Price | Change | Sq Ft Price |
|---|---|---|---|---|
| 05/07/2021 05/07/21 | Sold | $540,000 | 0.0% | $205 / Sq Ft |
| 03/02/2021 03/02/21 | Pending | -- | -- | -- |
| 02/28/2021 02/28/21 | For Sale | $540,000 | +35.0% | $205 / Sq Ft |
| 09/28/2018 09/28/18 | Sold | $399,900 | -2.2% | $152 / Sq Ft |
| 07/14/2018 07/14/18 | Pending | -- | -- | -- |
| 01/25/2018 01/25/18 | For Sale | $409,090 | -- | $156 / Sq Ft |
Tax History Compared to Growth
Tax History
| Year | Tax Paid | Tax Assessment Tax Assessment Total Assessment is a certain percentage of the fair market value that is determined by local assessors to be the total taxable value of land and additions on the property. | Land | Improvement |
|---|---|---|---|---|
| 2024 | $4,140 | $590,390 | $95,000 | $495,390 |
| 2023 | $4,140 | $519,620 | $95,000 | $424,620 |
| 2022 | $4,152 | $488,230 | $55,000 | $433,230 |
| 2021 | $3,665 | $426,340 | $55,000 | $371,340 |
| 2020 | $3,700 | $364,450 | $55,000 | $309,450 |
| 2019 | $3,720 | $352,070 | $55,000 | $297,070 |
| 2018 | $698 | $364,450 | $55,000 | $309,450 |
| 2017 | $0 | $55,000 | $55,000 | $0 |
Agents Affiliated with this Home
-
Kristie Baker

Seller's Agent in 2021
Kristie Baker
HomeSmart Elite Brokers
(509) 851-2248
68 Total Sales
-
Pilar Dovalle

Buyer's Agent in 2021
Pilar Dovalle
HomeSmart Elite Brokers
(509) 531-4049
42 Total Sales
-
Jason Barrow

Seller's Agent in 2018
Jason Barrow
Retter and Company Sotheby's
(509) 308-2102
158 Total Sales
-
Greg Johnston

Seller Co-Listing Agent in 2018
Greg Johnston
Retter and Company Sotheby's
(509) 539-3834
130 Total Sales
-
April Connors

Buyer's Agent in 2018
April Connors
Windermere Group One/Tri-Cities
(509) 539-6773
227 Total Sales
Map
Source: Pacific Regional MLS
MLS Number: 226844
APN: 117894080000015
- 3758 S Nelson St
- 3605 S Nelson St
- 6117 W 41st Ave
- 3814 S Lincoln St
- 3715 S Sherman St
- 3852 S Lincoln St
- 5997 W 41st Ave
- 3825 S Lincoln St
- 3797 S Taft St
- 6845 W 38th Ave Unit 107
- 6857 W 38th Ave Unit 108
- 3303 S Taft St
- 6355 W 32nd Ave
- 3054 S Quay St
- 3043 S Quay St
- 6435 W 30th Place
- 3452 S Wilson St
- 6563 W 30th Place
- 6198 W 30th Place
- 2967 S Penn St
