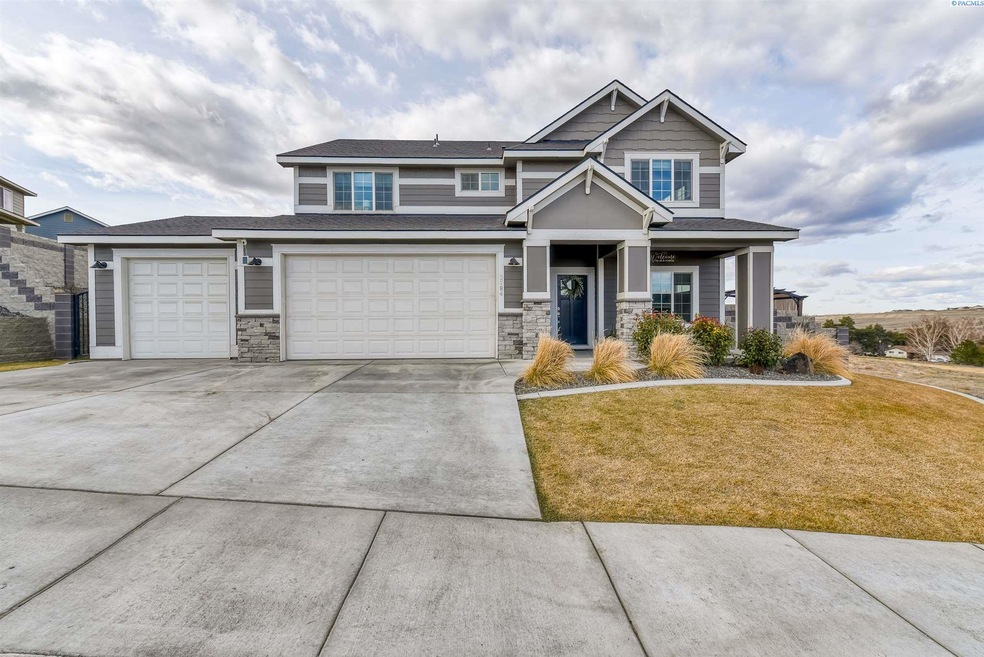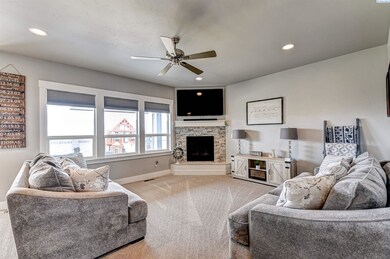
3784 S Nelson St Kennewick, WA 99338
Highlights
- Primary Bedroom Suite
- Living Room with Fireplace
- Main Floor Bedroom
- Landscaped Professionally
- Vaulted Ceiling
- Great Room
About This Home
As of May 2021MLS# 251989 This is the one!! Junior Suite on Main Level! Oversized 3 Car Garage. Tons of space for everyone. Use all this space whichever way fits your family. 6 bedrooms, or 5 bedrooms and an office or 5 bedrooms and an upstairs bonus room with a closet. Or move in a family member in their own main level suite. Your New Home, Your Choice! So many upgrades have been done to this HOME you have to see to believe. Brand new carpet just installed throughout. Over 30 feet of concrete poured for basketball court in the backyard and 40' x 17' concrete patio added for entertaining space. Hot Tub and Gazebo do not stay but that gives you options galore to use the outdoor space in your own way! Soft close drawers and cabinets throughout, walk in pantry, tankless water heater, and professional landscaping are just a few of the items that make this home better than new! Also, sweeping views of Thompson Hill and the city beyond from everywhere in the house give your New Home a country feel while still being close to in town amenities. Plus it is steps from SageCrest Elementary. Schedule your private showing today. This beauty won't last long! *Realtor is related to Seller*
Last Agent to Sell the Property
HomeSmart Elite Brokers License #136718 Listed on: 02/28/2021

Home Details
Home Type
- Single Family
Est. Annual Taxes
- $3,664
Year Built
- Built in 2018
Lot Details
- 10,019 Sq Ft Lot
- Fenced
- Landscaped Professionally
- Irrigation
Home Design
- Composition Shingle Roof
Interior Spaces
- 2,628 Sq Ft Home
- 2-Story Property
- Vaulted Ceiling
- Ceiling Fan
- Gas Fireplace
- Vinyl Clad Windows
- Drapes & Rods
- Entrance Foyer
- Great Room
- Living Room with Fireplace
- Combination Kitchen and Dining Room
- Crawl Space
- Laundry Room
- Property Views
Kitchen
- Breakfast Bar
- Oven or Range
- Microwave
- Dishwasher
- Kitchen Island
- Granite Countertops
- Disposal
- Instant Hot Water
Bedrooms and Bathrooms
- 6 Bedrooms
- Main Floor Bedroom
- Primary Bedroom Suite
- Double Master Bedroom
- Walk-In Closet
Parking
- 3 Car Attached Garage
- Garage Door Opener
Outdoor Features
- Sport Court
- Covered patio or porch
Utilities
- Central Air
- Heat Pump System
Ownership History
Purchase Details
Purchase Details
Home Financials for this Owner
Home Financials are based on the most recent Mortgage that was taken out on this home.Purchase Details
Home Financials for this Owner
Home Financials are based on the most recent Mortgage that was taken out on this home.Purchase Details
Purchase Details
Home Financials for this Owner
Home Financials are based on the most recent Mortgage that was taken out on this home.Similar Homes in Kennewick, WA
Home Values in the Area
Average Home Value in this Area
Purchase History
| Date | Type | Sale Price | Title Company |
|---|---|---|---|
| Quit Claim Deed | $12,469 | None Listed On Document | |
| Warranty Deed | $540,000 | Chicago Title Company | |
| Warranty Deed | $465,243 | Cascade Title Co | |
| Warranty Deed | $87,254 | Benton Franklin Title Co | |
| Warranty Deed | $209,411 | None Available |
Mortgage History
| Date | Status | Loan Amount | Loan Type |
|---|---|---|---|
| Open | $102,000 | Credit Line Revolving | |
| Previous Owner | $432,000 | New Conventional | |
| Previous Owner | $335,500 | New Conventional | |
| Previous Owner | $379,900 | New Conventional | |
| Previous Owner | $162,000 | Seller Take Back |
Property History
| Date | Event | Price | Change | Sq Ft Price |
|---|---|---|---|---|
| 05/07/2021 05/07/21 | Sold | $540,000 | 0.0% | $205 / Sq Ft |
| 03/02/2021 03/02/21 | Pending | -- | -- | -- |
| 02/28/2021 02/28/21 | For Sale | $540,000 | +35.0% | $205 / Sq Ft |
| 09/28/2018 09/28/18 | Sold | $399,900 | -2.2% | $152 / Sq Ft |
| 07/14/2018 07/14/18 | Pending | -- | -- | -- |
| 01/25/2018 01/25/18 | For Sale | $409,090 | -- | $156 / Sq Ft |
Tax History Compared to Growth
Tax History
| Year | Tax Paid | Tax Assessment Tax Assessment Total Assessment is a certain percentage of the fair market value that is determined by local assessors to be the total taxable value of land and additions on the property. | Land | Improvement |
|---|---|---|---|---|
| 2024 | $4,140 | $590,390 | $95,000 | $495,390 |
| 2023 | $4,140 | $519,620 | $95,000 | $424,620 |
| 2022 | $4,152 | $488,230 | $55,000 | $433,230 |
| 2021 | $3,665 | $426,340 | $55,000 | $371,340 |
| 2020 | $3,700 | $364,450 | $55,000 | $309,450 |
| 2019 | $3,720 | $352,070 | $55,000 | $297,070 |
| 2018 | $698 | $364,450 | $55,000 | $309,450 |
| 2017 | $0 | $55,000 | $55,000 | $0 |
Agents Affiliated with this Home
-

Seller's Agent in 2021
Kristie Baker
HomeSmart Elite Brokers
(509) 851-2248
65 Total Sales
-

Buyer's Agent in 2021
Pilar Dovalle
HomeSmart Elite Brokers
(509) 531-4049
40 Total Sales
-

Seller's Agent in 2018
Jason Barrow
Retter and Company Sotheby's
(509) 308-2102
156 Total Sales
-

Seller Co-Listing Agent in 2018
Greg Johnston
Retter and Company Sotheby's
(509) 539-3834
126 Total Sales
-

Buyer's Agent in 2018
April Connors
Windermere Group One/Tri-Cities
(509) 539-6773
231 Total Sales
Map
Source: Pacific Regional MLS
MLS Number: 251989
APN: 117894080000015
- 3758 S Nelson St
- 3605 S Nelson St
- 6564 W 38th Ave
- 3981 S Mckinley St
- 6700 Ridgeline Dr
- 3763 S Sherman St
- 3361 S Mckinley St
- 5997 W 41st Ave
- 3797 S Taft St
- 3325 S Mckinley St
- 5843 W 38th Ct
- 3724 S Taft Place
- 3729 S Van Buren Place
- 5889 W 41st Ave
- 6845 W 38th Ave Unit 107
- 5769 W 37th Place
- 6355 W 32nd Ave
- 5770 W 40th Ave
- 3234 S Van Buren St
- 3043 S Quay St






