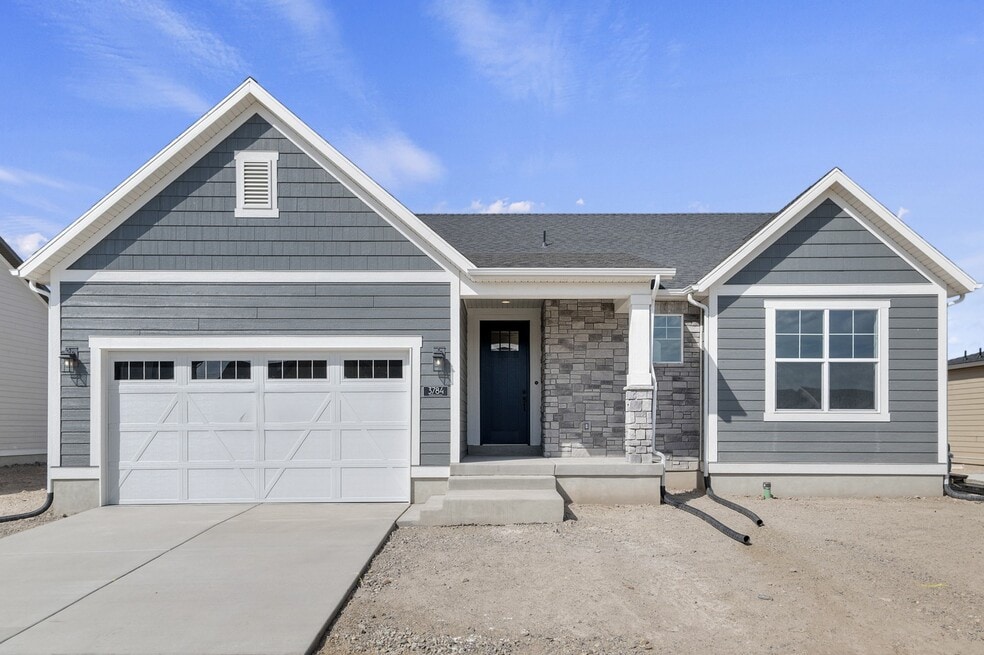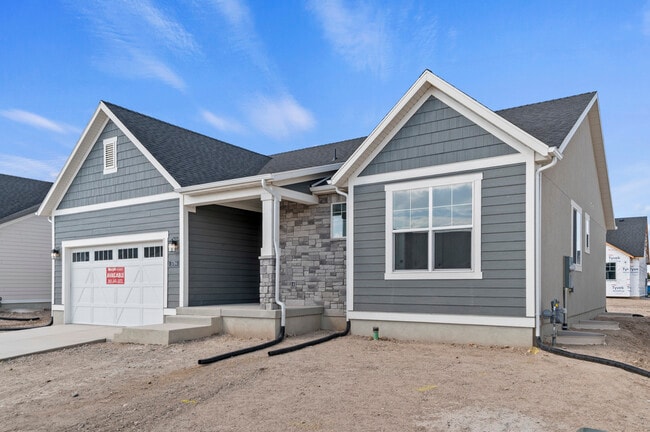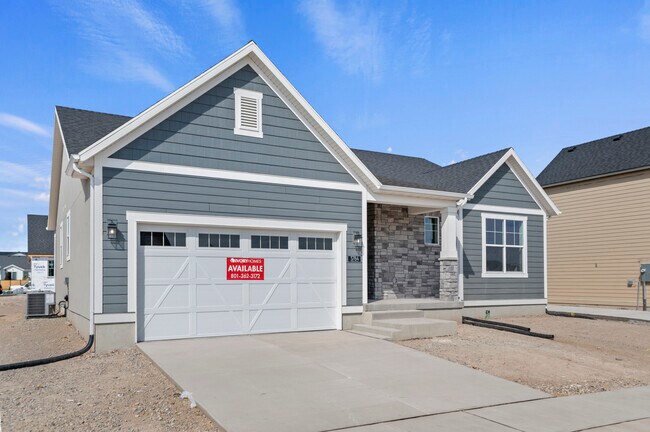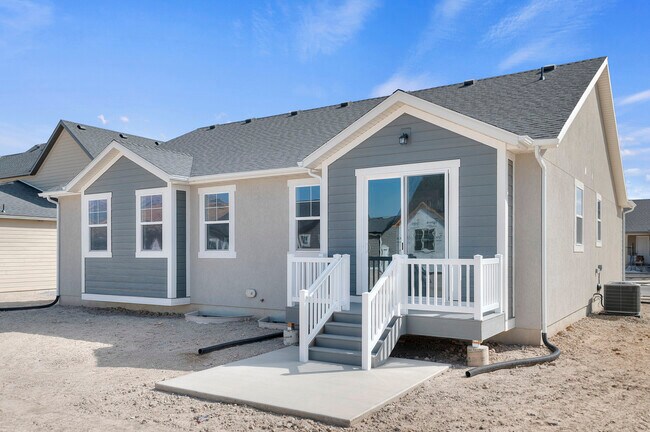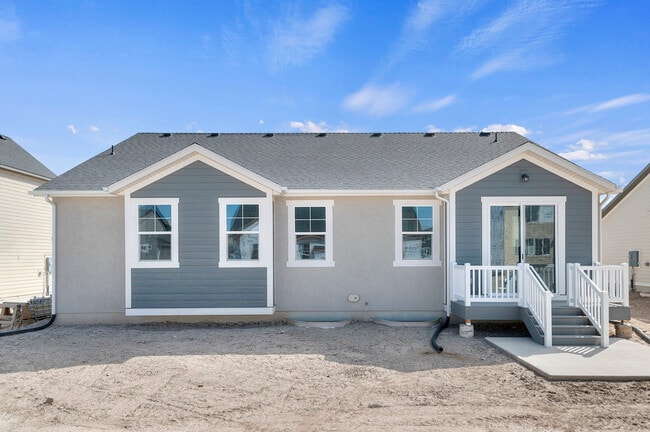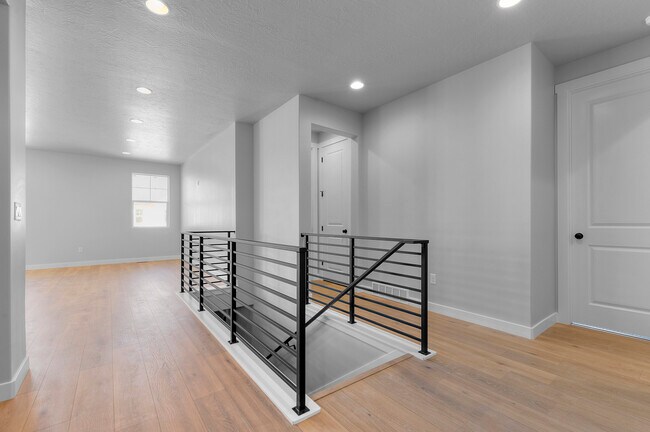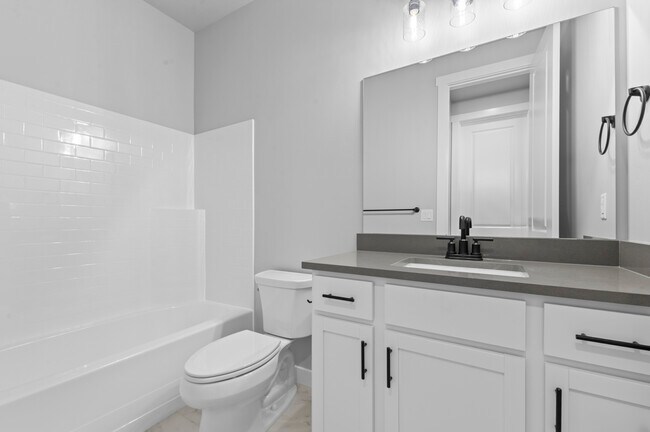
NEW CONSTRUCTION
AVAILABLE
Estimated payment $4,574/month
Total Views
295
3
Beds
2
Baths
1,685
Sq Ft
$434
Price per Sq Ft
Highlights
- Golf Course Community
- New Construction
- Sport Court
- Skyridge High School Rated A-
- No HOA
- Hiking Trails
About This Home
...
Sales Office
All tours are by appointment only. Please contact sales office to schedule.
Office Address
3634 W Holbrook Way
Lehi, UT 84048
Driving Directions
Home Details
Home Type
- Single Family
Parking
- 2 Car Garage
Home Design
- New Construction
Interior Spaces
- 1-Story Property
Bedrooms and Bathrooms
- 3 Bedrooms
- 2 Full Bathrooms
Community Details
Overview
- No Home Owners Association
Recreation
- Golf Course Community
- Sport Court
- Park
- Hiking Trails
Map
Other Move In Ready Homes in Holbrook Farms
About the Builder
Ivory Homes, Utah's Number One Homebuilder for 34 years, invites you to explore its offerings. Its architects and designers bring decades of experience to every home plan provided. Recognized as ProBuilder Magazine's National Homebuilder of the Year, Ivory Homes is a locally owned and operated company with a deep understanding of Utah's unique landscape and climate. The company is committed to ensuring the quality of your home today and its value in the future.
Nearby Homes
- Holbrook Farms - Holbrook Scandia Cottages
- 2538 N Redwood Rd
- 1700 N Boston St
- 1552 N Boston St Unit 5B
- Holbrook Farms - Holbrook Place Collection
- 1500 N 3600 W Unit A2/A3
- Holbrook Farms
- Holbrook Farms - Holbrook Place E Villas
- Holbrook Farms - Holbrook Place Estates
- Jordan Walk Towns
- Wildflower - 2.0
- River Point
- River Point - Townhomes
- Wildflower - Toll Brothers at Wildflower
- 4328 W Harvest Cove Unit 5
- Riverwalk
- Pioneer Meadows
- 1526 N Cozy Ln Unit 7
- 1870 N 2230 W Unit 23
- 1990 N 2040 W Unit 41
