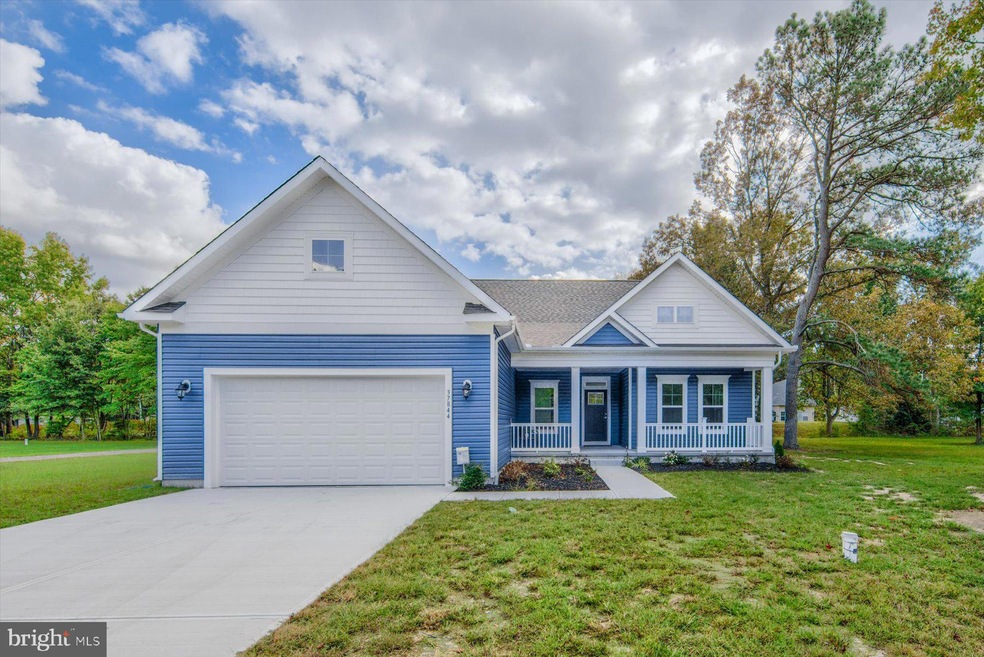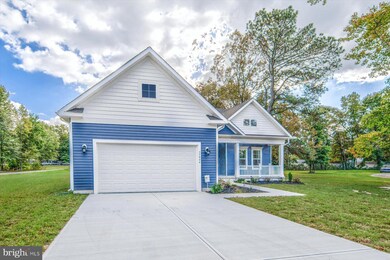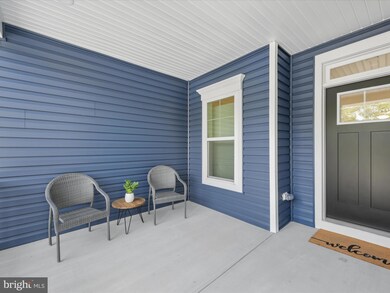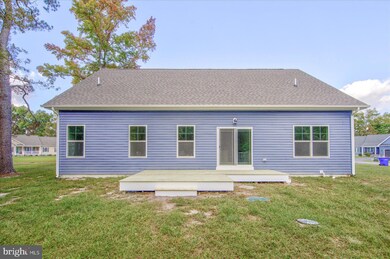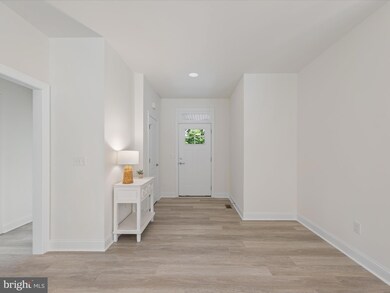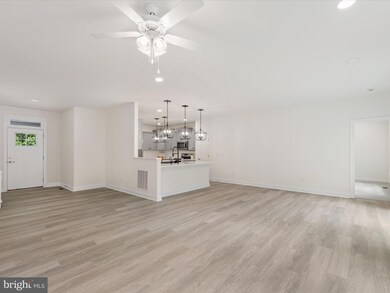
37844 Ann Ln Delmar, DE 19940
Highlights
- New Construction
- Contemporary Architecture
- No HOA
- Open Floorplan
- Main Floor Bedroom
- Upgraded Countertops
About This Home
As of January 2025Price adjusted--come see this stunning custom built home priced NOW AT $226 a square foot! Newly constructed addition of a spacious platform deck off the rear slider for outdoor enjoyment! The home is located on a quiet cul-de-sac with no HOA and is packed with quality upgrades! The home features: 3 bedrooms and 2 baths, 1769 square feet of living space, a spacious 573 square foot garage, a large 227 square foot entry porch all for a total of 2569 square feet under the roof! The kitchen is a chef’s dream with: soft gray cabinetry, quartz countertops, a kitchen island, stainless steel appliances, including a French-door refrigerator, and a farmhouse apron sink with an instant hot/cold water dispenser. Enjoy luxury vinyl plank flooring throughout the living spaces and kitchen, cozy carpet in the bedrooms, and elegant tile in the bathrooms. The large primary bedroom boasts: a spacious walk-in closet, a custom tile stand-up shower with a river rock floor/niche and glass shower doors, and a double sink vanity with quartz countertops. This home is built for energy efficiency with: an electric tankless water heater, a 17.2 SEER, 2-ton heat pump with a variable speed air handler and programmable thermostat, R23 blown-in wall insulation, R49 blown-in attic insulation, and spray foam on rim joists in the crawl space. The encapsulated crawl space offers a dehumidifier and sump pump Additional features include a new 4" well and a septic system with significant upgrades. Check the documents for the septic certification. Don't miss out on this incredible opportunity—make this exceptional home yours today!
Last Agent to Sell the Property
Keller Williams Realty Delmarva License #581537 Listed on: 05/30/2024

Home Details
Home Type
- Single Family
Year Built
- Built in 2024 | New Construction
Lot Details
- 0.29 Acre Lot
- Lot Dimensions are 77.00 x 166.00
- Property is in excellent condition
- Property is zoned GR
Parking
- 2 Car Attached Garage
- 2 Driveway Spaces
- Front Facing Garage
Home Design
- Contemporary Architecture
- Architectural Shingle Roof
- Vinyl Siding
- Stick Built Home
Interior Spaces
- 1,769 Sq Ft Home
- Property has 1 Level
- Open Floorplan
- Ceiling Fan
- Recessed Lighting
- Combination Dining and Living Room
- Crawl Space
Kitchen
- Electric Oven or Range
- Built-In Microwave
- Dishwasher
- Stainless Steel Appliances
- Kitchen Island
- Upgraded Countertops
- Instant Hot Water
Flooring
- Carpet
- Luxury Vinyl Plank Tile
Bedrooms and Bathrooms
- 3 Main Level Bedrooms
- Walk-In Closet
- 2 Full Bathrooms
- Bathtub with Shower
- Walk-in Shower
Laundry
- Laundry in unit
- Electric Dryer
- Washer
Eco-Friendly Details
- Energy-Efficient Appliances
- Energy-Efficient Construction
- Energy-Efficient HVAC
- Energy-Efficient Lighting
Outdoor Features
- Rain Gutters
- Porch
Schools
- Delmar Elementary And Middle School
- Delmar High School
Utilities
- Central Air
- Heat Pump System
- Well
- Tankless Water Heater
- Septic Equal To The Number Of Bedrooms
- Septic Tank
Community Details
- No Home Owners Association
- Carrols Development Subdivision
Listing and Financial Details
- Tax Lot 6
- Assessor Parcel Number 532-18.00-27.07
Similar Homes in Delmar, DE
Home Values in the Area
Average Home Value in this Area
Property History
| Date | Event | Price | Change | Sq Ft Price |
|---|---|---|---|---|
| 01/02/2025 01/02/25 | Sold | $370,000 | -7.5% | $209 / Sq Ft |
| 12/14/2024 12/14/24 | Pending | -- | -- | -- |
| 10/29/2024 10/29/24 | Price Changed | $399,900 | -2.4% | $226 / Sq Ft |
| 10/04/2024 10/04/24 | For Sale | $409,900 | 0.0% | $232 / Sq Ft |
| 10/02/2024 10/02/24 | Off Market | $409,900 | -- | -- |
| 09/26/2024 09/26/24 | Price Changed | $409,900 | -2.4% | $232 / Sq Ft |
| 08/21/2024 08/21/24 | Price Changed | $419,900 | -4.5% | $237 / Sq Ft |
| 06/19/2024 06/19/24 | Price Changed | $439,900 | -2.2% | $249 / Sq Ft |
| 05/30/2024 05/30/24 | For Sale | $449,900 | -- | $254 / Sq Ft |
Tax History Compared to Growth
Agents Affiliated with this Home
-
Lauren Bunting

Seller's Agent in 2025
Lauren Bunting
Keller Williams Realty Delmarva
(410) 422-9899
1 in this area
175 Total Sales
-
Woody Sharp

Buyer's Agent in 2025
Woody Sharp
Keller Williams Realty Delmarva
(443) 366-3357
1 in this area
35 Total Sales
Map
Source: Bright MLS
MLS Number: DESU2063254
- 6005 Delmar Rd
- 0000 W Line Rd
- 0 Delmar Rd Unit DESU2083234
- 36835 Columbia Rd
- 28964 Waller Rd
- 27432 Little Ln
- 28481 Adkins Rd
- 0 Jersey Rd Unit MDWC2014880
- 0 Jersey Rd Unit MDWC2014870
- 0 Jersey Rd Unit MDWC2014878
- 26890 Osprey Cir
- 9080 Gold Finch Ct
- 0 Log Cabin Rd Unit MDWC2015458
- 26989 Osprey Cir
- 203 Bynum Ln
- 9557 Old Railroad Rd
- 0 Old Crow Rd
- LOT 3 Saint George Rd
- LOT 4 Saint George Rd
- LOT 2 Saint George Rd
