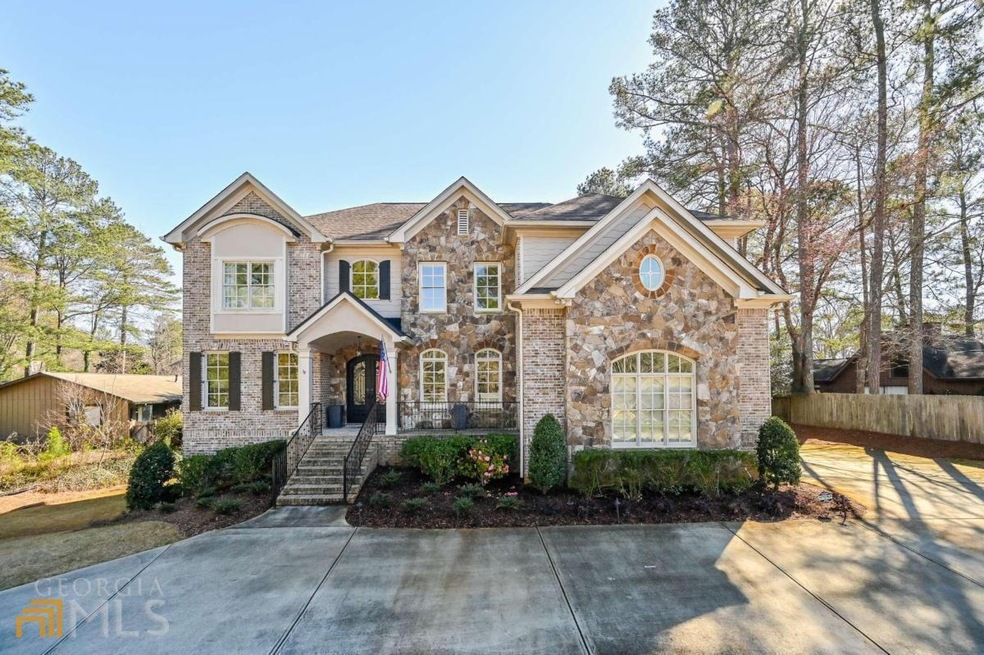Remarkable Home in desirable East Cobb/ Indian Hills Country Club Community, in Walton High School District. From an open floor plan, high ceilings and beautiful architectural details throughout, to an exquisite gourmet kitchen, complete with large island with a porcelain countertop and backsplash, as well as Thermador appliances including 48" cooktop & refrigerator. You will enjoy the views of the private backyard from the wall of windows in the great room. Also on the main level, you will find an office, with coffered ceiling and custom built shelves, dining room with a Phillip Jeffries wallpaper, wainscoting and a real wood paneling, guest suite, keeping room with a vaulted ceiling, fireplace and tons of windows; a perfect room for a morning read or just a relaxing cup of coffee . The owner's suite, with a fireplace, a large bathroom, a very spacious custom closet, three additional large bedrooms with private baths, and a large playroom upstairs. Fully finished terrace level with a bedroom, bathroom and a kitchenette, with plenty of additional space to entertain your family and friends. Great lot to build a pool if needed

