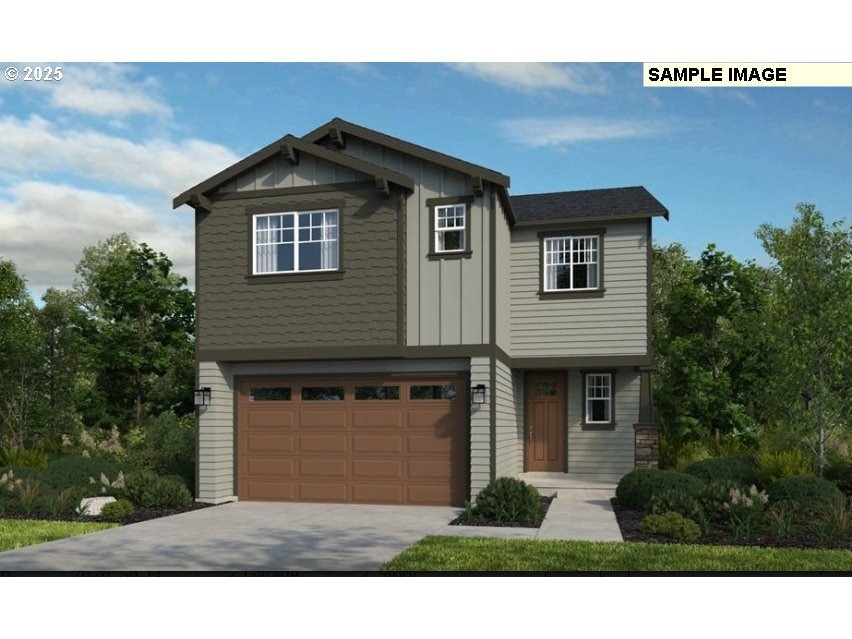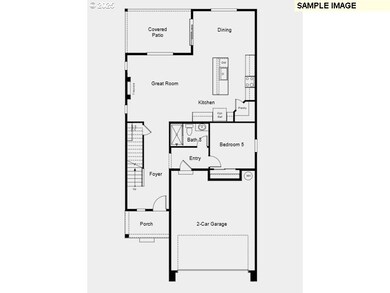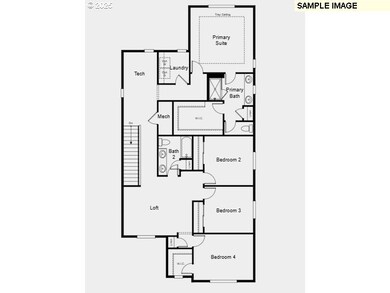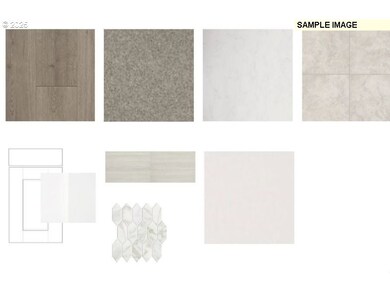3785 SW Phyllis Ave Gresham, OR 97080
Pleasant Valley NeighborhoodEstimated payment $4,174/month
Highlights
- Under Construction
- Craftsman Architecture
- 1 Fireplace
- View of Trees or Woods
- Adjacent to Greenbelt
- High Ceiling
About This Home
New Construction - September Completion! Built by America's Most Trusted Homebuilder. Welcome to The Oakridge at 3785 SW Phyllis Avenue in Piper Ridge. Step into a home that blends flexibility, comfort, and everyday ease. This two-story layout offers 5 bedrooms, 3 bathrooms, a 2-car garage, and 2,626 square feet of open-concept living. The first floor centers around a spacious great room that flows into a modern kitchen with an island, dining area, and a covered patio—perfect for casual gatherings or weekend entertaining. A bedroom and full bath on the main level create a quiet spot for guests or extra privacy. Upstairs, you'll find three more bedrooms, a full bath, a flexible loft, a tech space, and a convenient laundry room. The secluded primary suite features a walk-in closet and spa-inspired bath—a calming retreat to recharge each day. Additional Highlights Include: Bed and Bath Combo on Main Floor MLS#: 489957511
Listing Agent
Cascadian South Corp. Brokerage Phone: 503-447-3104 License #201234753 Listed on: 06/27/2025
Home Details
Home Type
- Single Family
Est. Annual Taxes
- $4,000
Year Built
- Built in 2025 | Under Construction
Lot Details
- Adjacent to Greenbelt
- Level Lot
HOA Fees
- $115 Monthly HOA Fees
Parking
- 2 Car Attached Garage
Property Views
- Woods
- Mountain
- Park or Greenbelt
Home Design
- Craftsman Architecture
- Composition Roof
- Lap Siding
- Cement Siding
- Stone Siding
- Low Volatile Organic Compounds (VOC) Products or Finishes
Interior Spaces
- 2,626 Sq Ft Home
- 2-Story Property
- High Ceiling
- 1 Fireplace
- Family Room
- Living Room
- Dining Room
- Laminate Flooring
- Laundry Room
Kitchen
- Kitchen Island
- Quartz Countertops
Bedrooms and Bathrooms
- 5 Bedrooms
Outdoor Features
- Covered Patio or Porch
Schools
- Pleasant Valley Elementary School
- Centennial Middle School
- Centennial High School
Utilities
- 90% Forced Air Heating and Cooling System
- Heating System Uses Gas
Community Details
- Piper Ridge At Pleasant Valley Homeowners Associat Association, Phone Number (425) 495-1355
- On-Site Maintenance
- Greenbelt
Listing and Financial Details
- Assessor Parcel Number New Construction
Map
Home Values in the Area
Average Home Value in this Area
Property History
| Date | Event | Price | List to Sale | Price per Sq Ft |
|---|---|---|---|---|
| 07/31/2025 07/31/25 | Price Changed | $699,999 | -0.1% | $267 / Sq Ft |
| 07/30/2025 07/30/25 | For Sale | $700,677 | -- | $267 / Sq Ft |
Source: Regional Multiple Listing Service (RMLS)
MLS Number: 489957511
- 3901 SW Duniway Ln
- Baker Plan at Sunset Village
- Helens Plan at Sunset Village
- Hood Plan at Sunset Village
- Adams Plan at Sunset Village
- 3977 SW Duniway Ln
- 3990 SW Duniway Ln
- 3996 SW Duniway Ln
- 4149 SW Hartley Ave
- 3751 SW 40th St
- 3750 SW 38th St
- 3787 SW 40th St
- Thimbleberry Plan at Piper Ridge - Townhomes
- Sorrel Plan at Piper Ridge - Townhomes
- Poppy Plan at Piper Ridge - Townhomes
- Dahlia Plan at Piper Ridge - Townhomes
- Marigold Plan at Piper Ridge - Townhomes
- Lilac Plan at Piper Ridge - Townhomes
- Riverbend Plan at Piper Ridge
- Onyx Plan at Piper Ridge
- 3388 SW 38th St
- 9314 SE Snowberry Way
- 1500 SW Pleasant View Dr
- 4777 SW 11th St
- 15321 SE Henderson Way
- 17310 SE Naegeli Dr
- 4008-4140 SE 174th Ave
- 2948 W Powell Blvd
- 3942 SE 174th Ave
- 16916-16936 SE Powell Blvd
- 2700 W Powell Blvd
- 16711 SE Powell Blvd
- 11386 SE Pleasant Valley Pkwy
- 700 SW Eastman Pkwy
- 2027 W Powell Blvd
- 3180 NW Division St
- 165 SW Eastman Pkwy
- 17267 SE Cuyahoga Way
- 1132 NW Birdsdale Ave
- 13140 SE Flavel St




