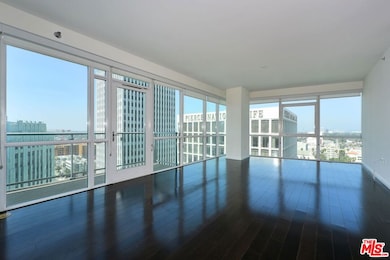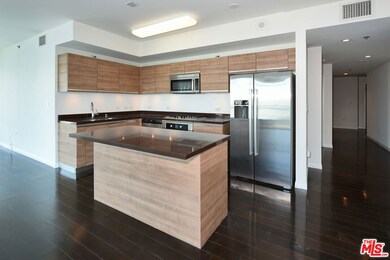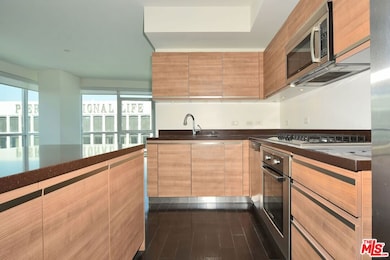Solair 3785 Wilshire Blvd Unit 1801 Los Angeles, CA 90010
Koreatown NeighborhoodHighlights
- Concierge
- 1-minute walk to Wilshire/Western Station
- Fitness Center
- Charles H. Kim Elementary School Rated A-
- Community Cabanas
- Gated Parking
About This Home
Welcome to elevated living at its finest! Perched on the 18th floor, this stunning 3-bedroom, 3-bath modern residence offers panoramic views of the dazzling LA skyline. Located at the historic Wilshire/Western intersection in Prime Koreatown, this southwest corner unit boasts floor-to-ceiling windows, newly updated window coverings, and an open floor plan that's drenched in natural light. Enjoy indoor-outdoor living with a private balcony, perfect for watching sunsets and city lights sparkle at night. The gourmet kitchen is a chef's dream, featuring a large island, quartz countertops, custom hardwood cabinetry, and stainless steel appliances. Beautiful hardwood floors and crystal-clear windows make every space feel bright, open, and sophisticated. SOLAIR is a full-service luxury tower offering 24/7 concierge, controlled access, a rooftop sky deck with pool and cabanas, fitness center, business lounge, party room, conference space, and even a coffee room. With two side-by-side parking spaces, private storage, and a pet-friendly policy, this community has it all. Enjoy unbeatable access to the best of LA just minutes from Hancock Park, Larchmont Village, DTLA, The Grove, Beverly Hills, public transit, and more while tucked away in a peaceful, upscale setting. Don't miss this rare opportunity to own a piece of the sky in one of LA's most dynamic buildings and neighborhoods.
Condo Details
Home Type
- Condominium
Est. Annual Taxes
- $13,536
Year Built
- Built in 2009
Home Design
- Modern Architecture
Interior Spaces
- 1,730 Sq Ft Home
- 1-Story Property
- Living Room
- Dining Area
- City Lights Views
Kitchen
- Breakfast Bar
- Oven or Range
- <<microwave>>
- Freezer
- Dishwasher
- Disposal
Flooring
- Wood
- Carpet
- Tile
Bedrooms and Bathrooms
- 3 Bedrooms
- Walk-In Closet
- 3 Full Bathrooms
Laundry
- Laundry Room
- Dryer
- Washer
Parking
- 2 Parking Spaces
- Gated Parking
- Guest Parking
- Parking Garage Space
- Controlled Entrance
Outdoor Features
- In Ground Pool
- Open Patio
Utilities
- Central Heating and Cooling System
Listing and Financial Details
- Security Deposit $5,095
- Tenant pays for cable TV, electricity, gas, move in fee, move out fee
- Rent includes association dues, trash collection, water
- 12 Month Lease Term
- Assessor Parcel Number 5503-030-139
Community Details
Overview
- High-Rise Condominium
Amenities
- Concierge
- Outdoor Cooking Area
- Community Barbecue Grill
- Clubhouse
- Meeting Room
- Recreation Room
- Elevator
Recreation
- Fitness Center
- Community Cabanas
- Community Pool
Security
- Controlled Access
- Gated Community
Map
About Solair
Source: The MLS
MLS Number: 25560773
APN: 5503-030-139
- 3785 Wilshire Blvd Unit 803
- 3785 Wilshire Blvd Unit 1605
- 3785 Wilshire Blvd Unit 1203
- 3785 Wilshire Blvd Unit 1001
- 3785 Wilshire Blvd Unit 1602
- 3785 Wilshire Blvd Unit 1511
- 3785 Wilshire Blvd Unit 703
- 3785 Wilshire Blvd Unit 1504
- 3810 Wilshire Blvd Unit 408
- 3810 Wilshire Blvd Unit 1809
- 3810 Wilshire Blvd Unit 402
- 3810 Wilshire Blvd Unit 805
- 3810 Wilshire Blvd Unit 1811
- 3810 Wilshire Blvd Unit 1911
- 3810 Wilshire Blvd Unit 1711
- 3810 Wilshire Blvd Unit 801
- 3810 Wilshire Blvd Unit 2010
- 3810 Wilshire Blvd Unit 802
- 3810 Wilshire Blvd Unit 410
- 620 S Gramercy Place Unit 105
- 3785 Wilshire Blvd Unit 1909
- 3785 Wilshire Blvd Unit 1203
- 3785 Wilshire Blvd Unit PH2
- 3785 Wilshire Blvd Unit 1708
- 3785 Wilshire Blvd Unit 1806
- 3810 Wilshire Blvd Unit 1009
- 3810 Wilshire Blvd Unit 2105
- 3810 Wilshire Blvd Unit 1512
- 3810 Wilshire Blvd Unit 1809
- 3810 Wilshire Blvd Unit 1711
- 3810 Wilshire Blvd Unit 309
- 538 S Manhattan Place
- 536 S Manhattan Place Unit 309
- 530 S Manhattan Place
- 539 S Serrano Ave
- 608 S St Andrews Place
- 635 S Hobart Blvd
- 521 S Manhattan Place Unit 10
- 526 S St Andrews Place Unit 27
- 526 S St Andrews Place Unit 17







