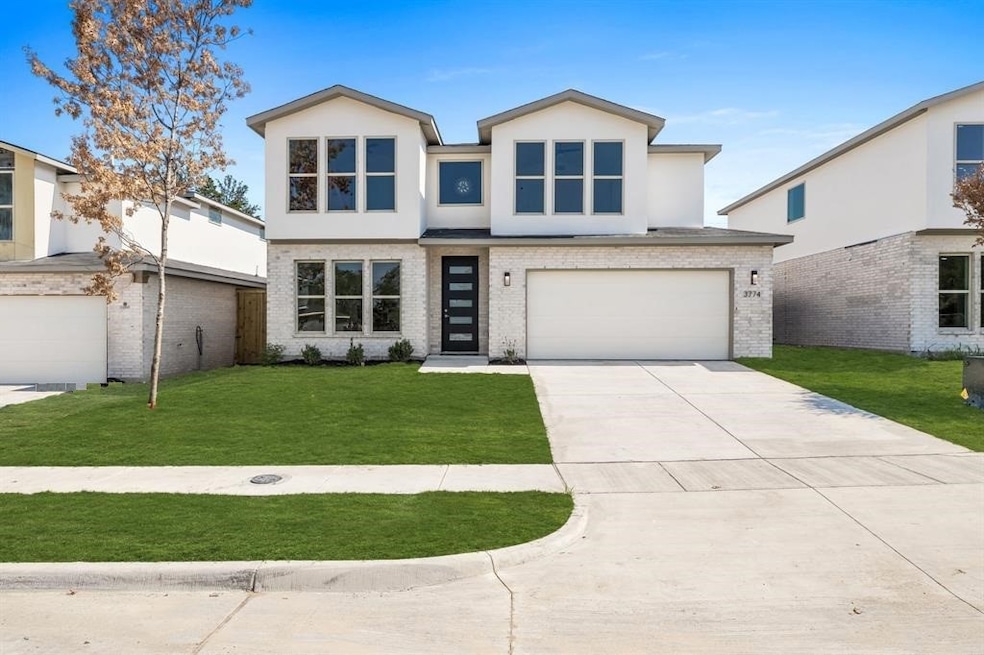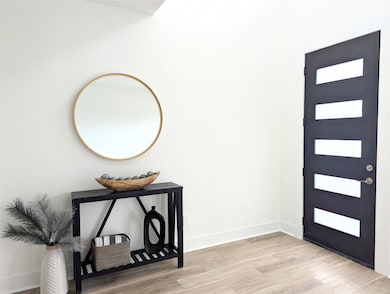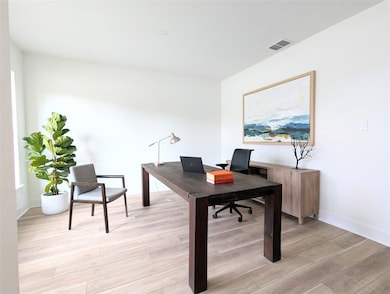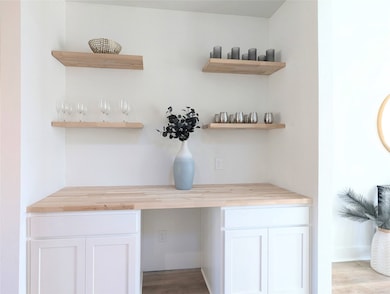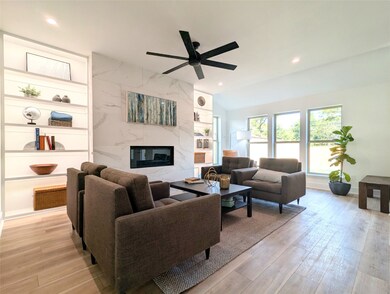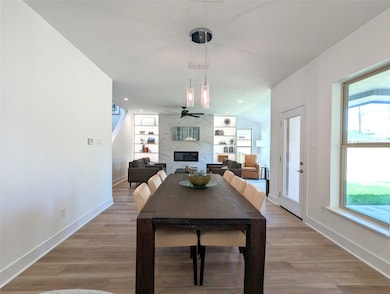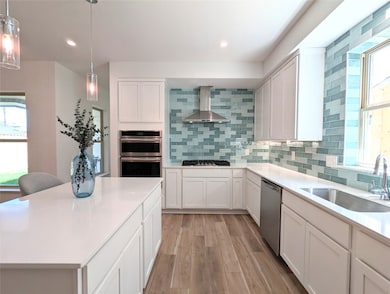3786 Wenatche Dr Dallas, TX 75233
Kimball NeighborhoodEstimated payment $3,210/month
Highlights
- New Construction
- Contemporary Architecture
- Granite Countertops
- Open Floorplan
- Vaulted Ceiling
- Covered Patio or Porch
About This Home
Stunning 2,900 sq. ft. contemporary home in new Shady Hollow Estates. A rare opportunity to own in the first phase, this 4-bed, 3.5-bath home is an architectural delight. A bright flex-space offers an ideal home office. An elegant dry bar leads to the open-concept living area, flooded with natural light. The gourmet kitchen is a chef's dream, with sleek stone counters, a gas stove, and ample storage. Retreat to the private, first-floor primary suite, a serene escape with vaulted ceilings, large windows, and a luxurious en-suite bath with dual sinks and a separate shower. The second floor is built for fun, hosting a large game room, three spacious bedrooms (one with a private en-suite), and generous walk-in closets for all. Minutes from Bishop Arts, the new Southern Gateway Park, and Downtown Dallas, this home offers urban convenience and natural tranquility, bordering a scenic 20-acre park. Your new life awaits.
Listing Agent
HomeCoin.com Brokerage Phone: 888-400-2513 License #0799871 Listed on: 11/05/2025
Home Details
Home Type
- Single Family
Year Built
- Built in 2025 | New Construction
Lot Details
- 6,011 Sq Ft Lot
- Property is Fully Fenced
- Privacy Fence
- High Fence
- Wood Fence
- Back Yard
HOA Fees
- $75 Monthly HOA Fees
Parking
- 2 Car Attached Garage
- Parking Accessed On Kitchen Level
- Lighted Parking
- Garage Door Opener
- Driveway
Home Design
- Contemporary Architecture
- Brick Exterior Construction
- Slab Foundation
- Frame Construction
- Shingle Roof
Interior Spaces
- 2,900 Sq Ft Home
- 2-Story Property
- Open Floorplan
- Dry Bar
- Vaulted Ceiling
- Ceiling Fan
- Self Contained Fireplace Unit Or Insert
- Gas Fireplace
- ENERGY STAR Qualified Windows
- Living Room with Fireplace
- Washer and Electric Dryer Hookup
Kitchen
- Electric Oven
- Gas Cooktop
- Microwave
- Dishwasher
- Kitchen Island
- Granite Countertops
Flooring
- Carpet
- Tile
- Luxury Vinyl Plank Tile
Bedrooms and Bathrooms
- 4 Bedrooms
- Walk-In Closet
- Double Vanity
Home Security
- Carbon Monoxide Detectors
- Fire and Smoke Detector
Schools
- Tolbert Elementary School
- Kimball High School
Utilities
- Central Heating and Cooling System
- Heating System Uses Natural Gas
- Underground Utilities
- High-Efficiency Water Heater
Additional Features
- Energy-Efficient Insulation
- Covered Patio or Porch
Community Details
- Association fees include management
- Neighborhood Management Inc Association
- Shady Hollow Estates Phase 1 Subdivision
Listing and Financial Details
- Assessor Parcel Number 00696000040020000
Map
Home Values in the Area
Average Home Value in this Area
Tax History
| Year | Tax Paid | Tax Assessment Tax Assessment Total Assessment is a certain percentage of the fair market value that is determined by local assessors to be the total taxable value of land and additions on the property. | Land | Improvement |
|---|---|---|---|---|
| 2025 | -- | $332,860 | $80,000 | $252,860 |
Property History
| Date | Event | Price | List to Sale | Price per Sq Ft |
|---|---|---|---|---|
| 11/05/2025 11/05/25 | For Sale | $500,000 | -- | $172 / Sq Ft |
Source: North Texas Real Estate Information Systems (NTREIS)
MLS Number: 21104764
APN: 00696000040020000
- 3819 Kimball Ridge Cir
- 3837 Kimball Ridge Dr
- 3734 Kimball Ridge Dr
- 3549 Rio Grande Cir
- 4048 Altoona Dr
- 3511 Rio Grande Cir
- 4000 Altoona Dr
- 3412 Old Colony Rd
- 3846 W Kiest Blvd
- 3325 Shady Hollow Ln
- 3315 Cedarcroft Ln
- 3406 Springwood Ln
- 3115 Gibbs Williams Rd
- 3072 Kiestridge Dr
- 3054 Kiestridge Dr
- 3819 Kiest Valley Ct
- 4643 Country Condos Creek Dr Unit 1092
- 4667 Country Creek Dr
- 4623 Country Creek Dr Unit 1046L
- 4635 Country Creek Dr Unit 1071
- 4271 Altoona Dr
- 3235 Noor St
- 3240 Springwood Ln
- 3110 S Cockrell Hill Rd
- 4616 Country Creek Dr Unit 1176
- 4632 Country Creek Dr Unit 1222S
- 4640 Country Creek Dr Unit 1257
- 3048 Saint Ursula Dr
- 2838 W Kiest Blvd
- 2970 Spruce Valley Ln
- 2700 S Westmoreland Rd
- 5959 Watership Ln
- 3636 W Red Bird Ln
- 2514 Perryton Dr
- 6010 S Westmoreland Rd
- 5514 Meadow Nest Dr
- 4830 Jesus Maria Ct
- 4025 Ovid Ave
- 3439 Holliday Rd
- 2515 Perryton Dr
