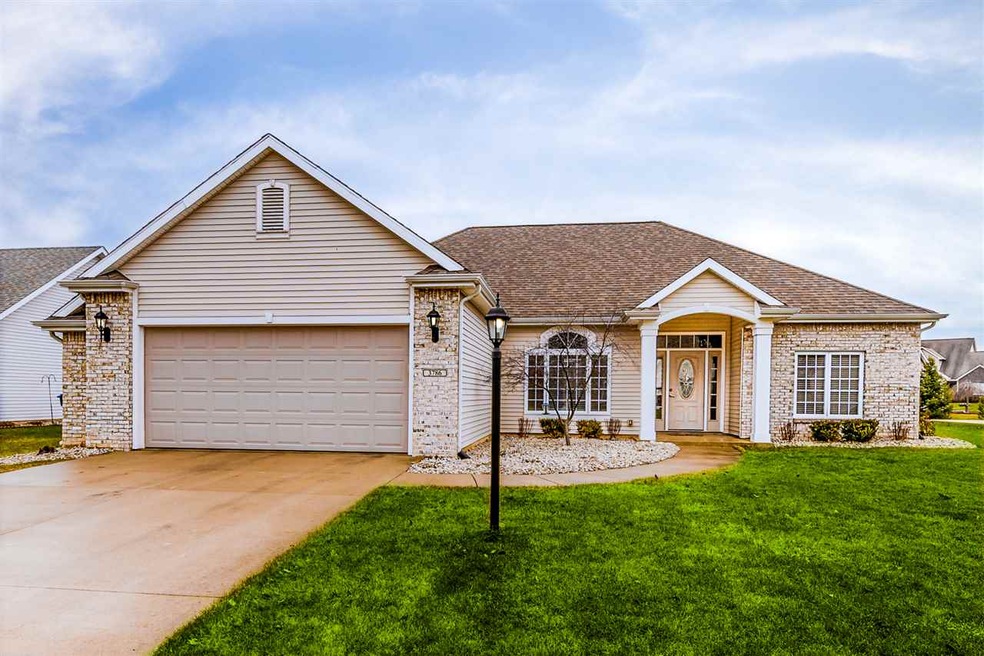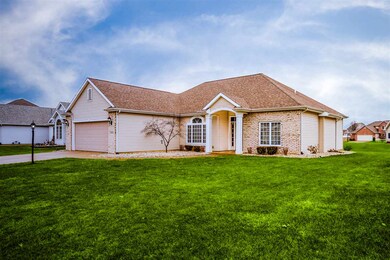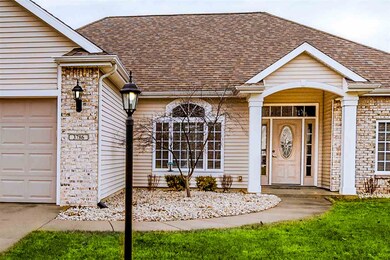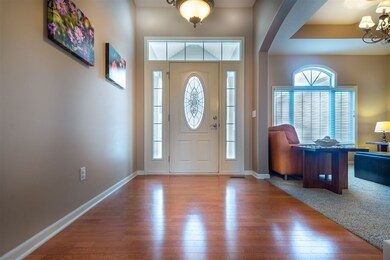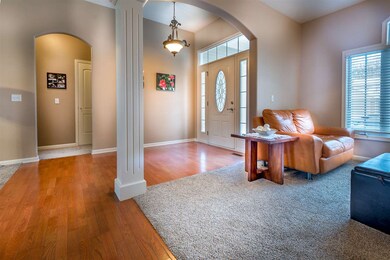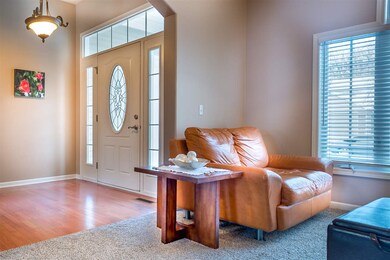
3786 Westport Dr New Haven, IN 46774
Estimated Value: $265,000 - $299,000
Highlights
- Ranch Style House
- Covered patio or porch
- 2 Car Attached Garage
- Great Room
- Formal Dining Room
- Tray Ceiling
About This Home
As of April 2018Quality 3 bedroom ranch in Ashford Lakes!! This split bedroom, open concept floor plan with almost 1700 square feet of fresh paint is hard to find! You will love the beautiful entryway with chandelier leading to the living room, and you'll notice the great 10-foot ceilings and ceiling fan. Off to the side is an additional space that could be used as a formal dining room, living room, or office space with a large picture window letting in lots of natural light in this space. The fireplace in the living room will keep you cozy in the cold winter months. You will have no problem falling in love with the beautiful spacious recently remodeled kitchen in 2017 fully equipped with new cabinetry, stainless steel appliances, a new sink, and goose neck faucet, and a nice dining space off the kitchen. You have a separate laundry with shelving as well! The master bedroom is large with a trey ceiling, walk-in closet, and a master bath with his and her sinks, a deep garden soaking tub, and a separate walk-in shower. The other two bedrooms have spacious closets and share a bath. Looking out the brand new patio doors, view the large backyard and patio space that is great for grilling and entertaining! This home also has an attached 2-car garage with a 3-foot bump out! The home features great new landscaping in 2017, giving the home wonderful curb appeal.
Home Details
Home Type
- Single Family
Est. Annual Taxes
- $1,949
Year Built
- Built in 2006
Lot Details
- 10,402 Sq Ft Lot
- Lot Dimensions are 80x130
- Landscaped
- Level Lot
HOA Fees
- $9 Monthly HOA Fees
Parking
- 2 Car Attached Garage
- Garage Door Opener
- Off-Street Parking
Home Design
- Ranch Style House
- Slab Foundation
- Shingle Roof
- Asphalt Roof
- Block Exterior
- Vinyl Construction Material
Interior Spaces
- 1,675 Sq Ft Home
- Woodwork
- Tray Ceiling
- Ceiling Fan
- Gas Log Fireplace
- Entrance Foyer
- Great Room
- Living Room with Fireplace
- Formal Dining Room
- Carpet
- Fire and Smoke Detector
- Gas And Electric Dryer Hookup
Kitchen
- Gas Oven or Range
- Laminate Countertops
- Disposal
Bedrooms and Bathrooms
- 3 Bedrooms
- Split Bedroom Floorplan
- Walk-In Closet
- 2 Full Bathrooms
- Separate Shower
Utilities
- Forced Air Heating and Cooling System
- Heating System Uses Gas
- Cable TV Available
Additional Features
- Covered patio or porch
- Suburban Location
Listing and Financial Details
- Assessor Parcel Number 02-13-14-428-016.000-041
Ownership History
Purchase Details
Home Financials for this Owner
Home Financials are based on the most recent Mortgage that was taken out on this home.Purchase Details
Home Financials for this Owner
Home Financials are based on the most recent Mortgage that was taken out on this home.Purchase Details
Home Financials for this Owner
Home Financials are based on the most recent Mortgage that was taken out on this home.Purchase Details
Home Financials for this Owner
Home Financials are based on the most recent Mortgage that was taken out on this home.Purchase Details
Home Financials for this Owner
Home Financials are based on the most recent Mortgage that was taken out on this home.Similar Homes in New Haven, IN
Home Values in the Area
Average Home Value in this Area
Purchase History
| Date | Buyer | Sale Price | Title Company |
|---|---|---|---|
| Jeannie Andrew | $179,000 | -- | |
| Wehnert Jeannie L | $179,000 | Garrett State Bank | |
| American International Relocation Llc | -- | Fidelity National Title | |
| Martin Reynolds Salecdo | -- | Trademark Title | |
| Fisher Michael Bay | -- | Lawyers Title | |
| Palisade Homes Inc | -- | None Available |
Mortgage History
| Date | Status | Borrower | Loan Amount |
|---|---|---|---|
| Open | Wehnert Jeannie L | $172,982 | |
| Closed | Wehnert Jeannie L | $175,757 | |
| Previous Owner | Martin Reynolds Salecdo | $129,200 | |
| Previous Owner | Fisher Michael Ray | $158,467 | |
| Previous Owner | Fisher Michael Ray | $166,510 | |
| Previous Owner | Fisher Michael Bay | $149,900 | |
| Previous Owner | Palisade Homes Inc | $128,000 |
Property History
| Date | Event | Price | Change | Sq Ft Price |
|---|---|---|---|---|
| 04/02/2018 04/02/18 | Sold | $179,000 | -2.1% | $107 / Sq Ft |
| 03/01/2018 03/01/18 | Pending | -- | -- | -- |
| 01/22/2018 01/22/18 | For Sale | $182,900 | +13.3% | $109 / Sq Ft |
| 08/10/2016 08/10/16 | Sold | $161,500 | -4.9% | $96 / Sq Ft |
| 06/29/2016 06/29/16 | Pending | -- | -- | -- |
| 05/04/2016 05/04/16 | For Sale | $169,900 | -- | $101 / Sq Ft |
Tax History Compared to Growth
Tax History
| Year | Tax Paid | Tax Assessment Tax Assessment Total Assessment is a certain percentage of the fair market value that is determined by local assessors to be the total taxable value of land and additions on the property. | Land | Improvement |
|---|---|---|---|---|
| 2024 | $1,893 | $224,500 | $26,300 | $198,200 |
| 2022 | $1,805 | $180,500 | $26,300 | $154,200 |
| 2021 | $1,629 | $162,900 | $26,300 | $136,600 |
| 2020 | $1,597 | $159,700 | $26,300 | $133,400 |
| 2019 | $1,581 | $157,600 | $26,300 | $131,300 |
| 2018 | $1,528 | $152,800 | $26,300 | $126,500 |
| 2017 | $1,501 | $149,600 | $26,300 | $123,300 |
| 2016 | $1,444 | $143,900 | $26,300 | $117,600 |
| 2014 | $1,385 | $138,500 | $34,200 | $104,300 |
| 2013 | $1,368 | $136,800 | $27,800 | $109,000 |
Agents Affiliated with this Home
-
Robert Griebel

Seller's Agent in 2018
Robert Griebel
Coldwell Banker Real Estate Gr
(260) 486-1300
29 in this area
116 Total Sales
-
Donald Reimschisel

Buyer's Agent in 2018
Donald Reimschisel
CENTURY 21 Bradley Realty, Inc
(260) 704-5924
5 in this area
34 Total Sales
-

Seller's Agent in 2016
Austin Cheviron
eXp Realty, LLC
(260) 466-3757
-
Thomas Cheviron

Seller Co-Listing Agent in 2016
Thomas Cheviron
eXp Realty, LLC
(888) 611-3912
7 in this area
82 Total Sales
-
Joel Griebel

Buyer's Agent in 2016
Joel Griebel
Coldwell Banker Real Estate Gr
(260) 580-7614
9 in this area
111 Total Sales
Map
Source: Indiana Regional MLS
MLS Number: 201802331
APN: 02-13-14-428-016.000-041
- 8973 Nautical Way
- 4173 Shoreline Blvd
- 9324 Arrow Pass
- 4524 Timber Creek Pkwy
- 4528 Timber Creek Pkwy
- 4514 Greenridge Way
- 3053 Navajo Crossing
- 4626 Pinestone Dr
- 4776 Falcon Pkwy
- 4405 Duncastle Cove
- 4805 Falcon Pkwy
- 4820 Pinestone Dr
- 3607 Canal Square Dr Unit 2
- 4775 Zelt Cove
- 3586 Canal Square Dr
- 3584 Canal Square Dr
- 3577 Canal Square Dr
- 3575 Canal Square Dr
- 1406 Asbury Dr
- 9487 Falcon Way
- 3786 Westport Dr
- 3764 Westport Dr
- 3812 Westport Dr
- 3773 Bay Point Cove
- 3742 Westport Dr
- 3797 Westport Dr
- 3775 Westport Dr
- 3809 Bay Point Cove
- 3819 Westport Dr
- 3763 Westport Dr
- 3761 Bay Point Cove
- 3836 Bay Point Cove
- 3864 Westport Dr
- 3826 Bay Point Cove
- 3831 Westport Dr
- 3715 Westport Dr
- 3737 Westport Dr
- 3846 Bay Point Cove
- 3764 Bay Point Cove
- 3814 Bay Point Cove
