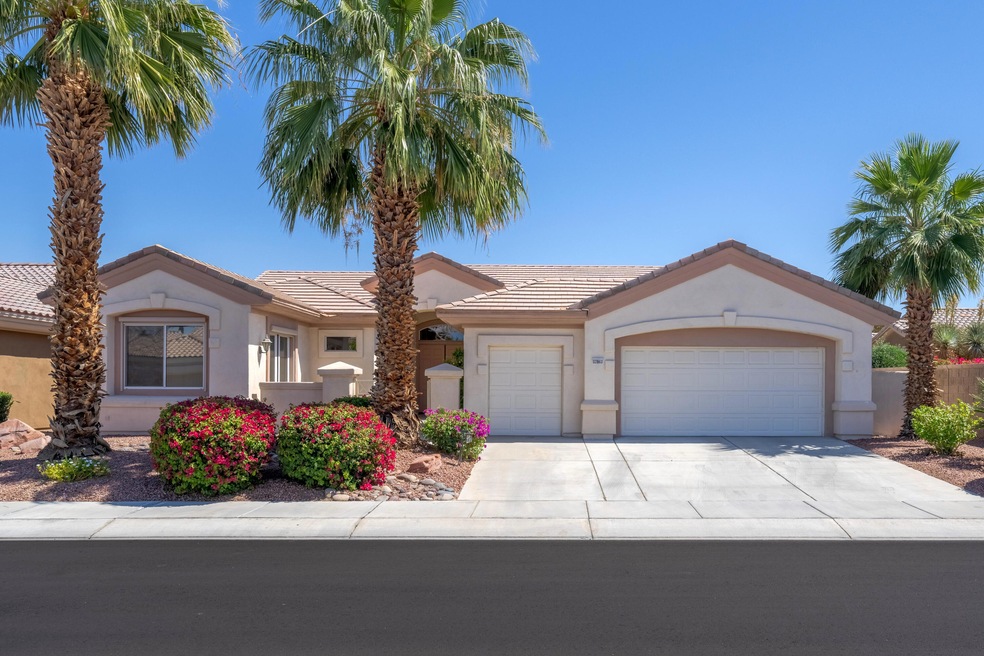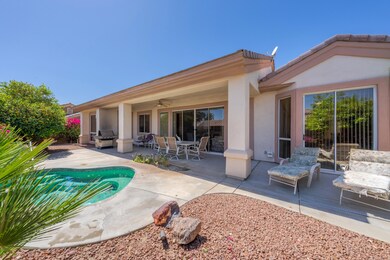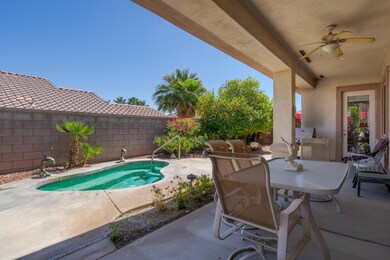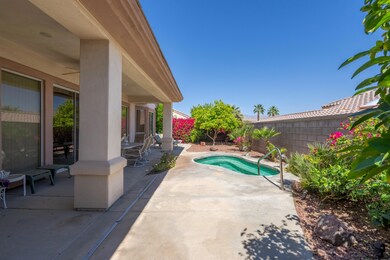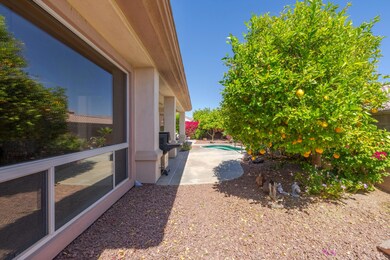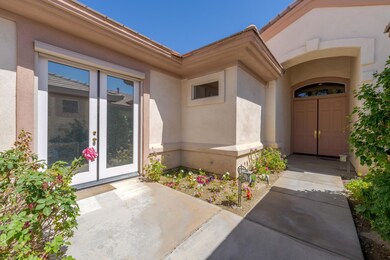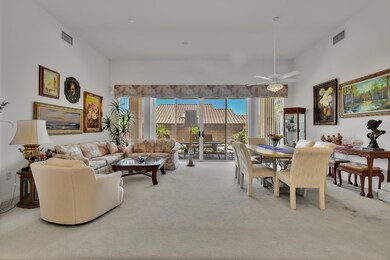
37862 Pineknoll Ave Palm Desert, CA 92211
Sun City Palm Desert NeighborhoodHighlights
- Golf Course Community
- Heated Spa
- Gated Community
- Fitness Center
- Senior Community
- Clubhouse
About This Home
As of June 2022Sun City Palm Desert - Monaco. Located around the corner from the Mountain View clubhouse this estate model home has an east facing rear yard with a spacious patio and in-ground spa. Desert landscaping, a gated front courtyard and double door entry provide curb appeal. Inside, 12ft ceilings are in the foyer and greatroom. 10ft ceilings are elsewhere. The greatroom has a double slider to the rear patio. There are three bedroom suites (primary and 2 for guests). Manufactured wood flooring ins in the family room, kitchen and traffic areas. The kitchen has a large island with breakfast bar, skylight, double ovens, corian counters and a large pantry. Raised panel cabinetry is in the kitchen, bathrooms and laundry. The family room has a built-in media center. The primary suite has a bay slider to the rear patio and a large walk-in closet with built-in storage. The primary suite bathroom has dual sinks, a stall shower and oversized tub. The first guest suite is extended with French doors to the front courtyard. The 2nd guest suite, like the first has mirrored wardrobe doors. Each guest suite bathroom has a shower/tub with textured glass doors. The laundry room has a utility sink, abundant built-in storage and room for additional refrigerator or two. The 2+ golf cart garage has built-in storage. The Tiffany light in the breakfast nook is excluded.
Last Buyer's Agent
Michael Horne
Coldwell Banker Residential Brokerage
Home Details
Home Type
- Single Family
Est. Annual Taxes
- $7,910
Year Built
- Built in 1999
Lot Details
- 7,405 Sq Ft Lot
- East Facing Home
- Drip System Landscaping
- Sprinklers on Timer
HOA Fees
Interior Spaces
- 2,323 Sq Ft Home
- 1-Story Property
- 1 Fireplace
- Great Room
- Family Room
Flooring
- Carpet
- Laminate
Bedrooms and Bathrooms
- 3 Bedrooms
- 3 Full Bathrooms
Parking
- 3 Car Attached Garage
- Side by Side Parking
- Golf Cart Garage
Pool
- Heated Spa
- In Ground Spa
Location
- Property is near a clubhouse
Utilities
- Two cooling system units
- Central Heating and Cooling System
Listing and Financial Details
- Assessor Parcel Number 748040054
Community Details
Overview
- Senior Community
- Association fees include clubhouse, security, cable TV
- Sun City Subdivision, Monaco Floorplan
- Planned Unit Development
Amenities
- Clubhouse
- Banquet Facilities
- Billiard Room
- Meeting Room
Recreation
- Golf Course Community
- Tennis Courts
- Pickleball Courts
- Bocce Ball Court
- Fitness Center
- Dog Park
Security
- Resident Manager or Management On Site
- Controlled Access
- Gated Community
Ownership History
Purchase Details
Home Financials for this Owner
Home Financials are based on the most recent Mortgage that was taken out on this home.Purchase Details
Home Financials for this Owner
Home Financials are based on the most recent Mortgage that was taken out on this home.Similar Homes in Palm Desert, CA
Home Values in the Area
Average Home Value in this Area
Purchase History
| Date | Type | Sale Price | Title Company |
|---|---|---|---|
| Grant Deed | $589,000 | Equity Title | |
| Grant Deed | $285,500 | First American Title Co |
Mortgage History
| Date | Status | Loan Amount | Loan Type |
|---|---|---|---|
| Open | $181,000 | New Conventional | |
| Previous Owner | $50,000 | New Conventional | |
| Previous Owner | $98,000 | Unknown | |
| Previous Owner | $100,000 | No Value Available |
Property History
| Date | Event | Price | Change | Sq Ft Price |
|---|---|---|---|---|
| 06/13/2025 06/13/25 | Pending | -- | -- | -- |
| 05/29/2025 05/29/25 | Price Changed | $589,000 | -5.0% | $254 / Sq Ft |
| 05/08/2025 05/08/25 | For Sale | $620,000 | +5.3% | $267 / Sq Ft |
| 06/01/2022 06/01/22 | Sold | $589,000 | -1.7% | $254 / Sq Ft |
| 04/29/2022 04/29/22 | Pending | -- | -- | -- |
| 04/01/2022 04/01/22 | For Sale | $599,000 | -- | $258 / Sq Ft |
Tax History Compared to Growth
Tax History
| Year | Tax Paid | Tax Assessment Tax Assessment Total Assessment is a certain percentage of the fair market value that is determined by local assessors to be the total taxable value of land and additions on the property. | Land | Improvement |
|---|---|---|---|---|
| 2023 | $7,910 | $600,780 | $30,600 | $570,180 |
| 2022 | $5,544 | $431,141 | $73,852 | $357,289 |
| 2021 | $5,418 | $422,688 | $72,404 | $350,284 |
| 2020 | $5,319 | $418,355 | $71,662 | $346,693 |
| 2019 | $5,220 | $410,153 | $70,257 | $339,896 |
| 2018 | $5,122 | $402,112 | $68,880 | $333,232 |
| 2017 | $5,038 | $394,229 | $67,530 | $326,699 |
| 2016 | $4,937 | $386,500 | $66,206 | $320,294 |
| 2015 | $4,952 | $380,696 | $65,212 | $315,484 |
| 2014 | $4,872 | $373,241 | $63,936 | $309,305 |
Agents Affiliated with this Home
-
Allan Grushkin
A
Seller's Agent in 2025
Allan Grushkin
HomeSmart
(760) 777-2792
2 in this area
22 Total Sales
-
Michael Horne

Seller's Agent in 2022
Michael Horne
Compass
(760) 399-2477
333 in this area
403 Total Sales
-
Robert Horne
R
Seller Co-Listing Agent in 2022
Robert Horne
Compass
(760) 779-4495
294 in this area
306 Total Sales
Map
Source: California Desert Association of REALTORS®
MLS Number: 219076425
APN: 748-040-054
- 78797 Tamarisk Flower Dr
- 78837 Tangerine Ct
- 78776 Tamarisk Flower Dr
- 78854 Tamarind Pod Ct
- 37616 Eveningside Rd
- 78618 Dancing Waters Rd
- 78626 Blooming Ct
- 78585 Autumn Ln
- 37549 Turnberry Isle Dr
- 78611 Blooming Ct
- 38386 Brandywine Ave
- 38406 Brandywine Ave
- 37248 Wyndham Rd
- 37159 Turnberry Isle Dr
- 37354 Turnberry Isle Dr
- 37563 Blue Sky Ave
- 78902 Chardonnay Way
- 78359 Silent Dr
- 78364 Grape Arbor Ave
- 78335 Silent Dr
