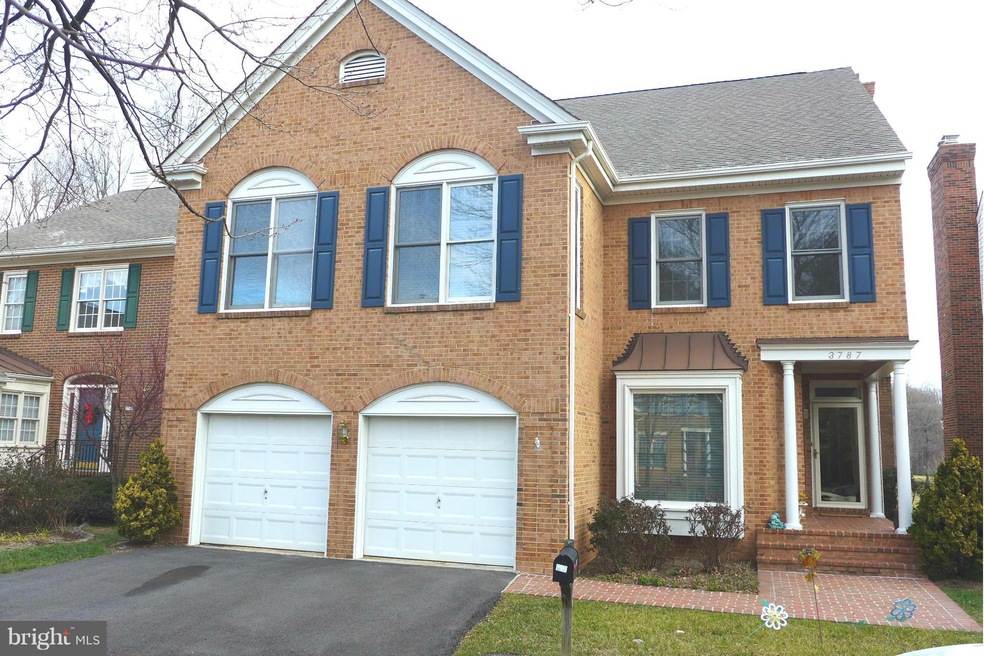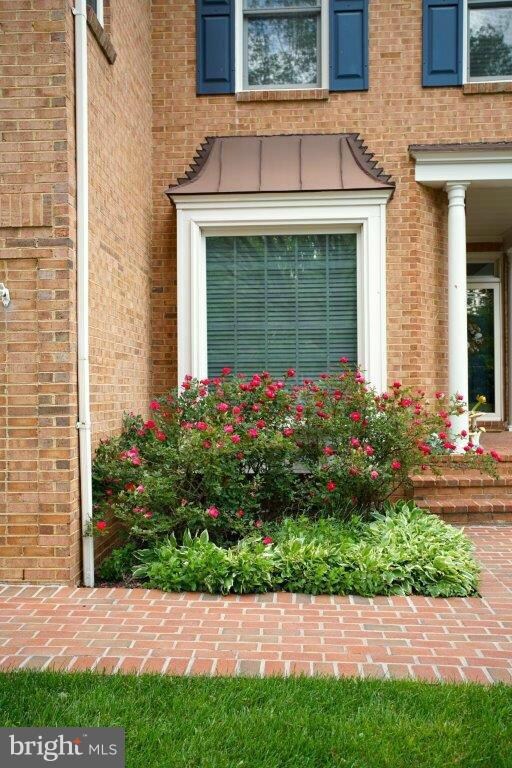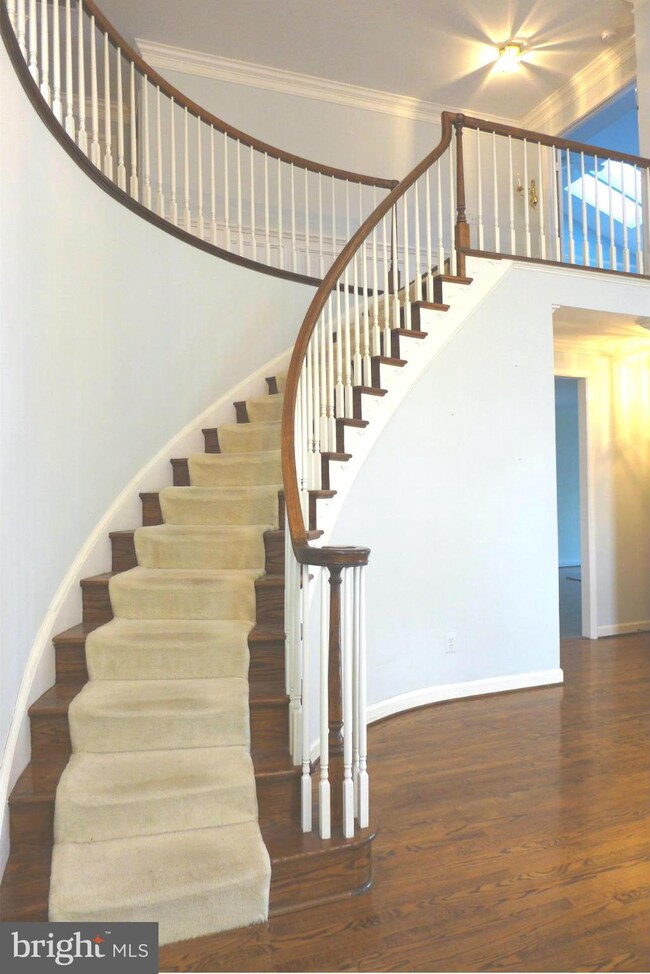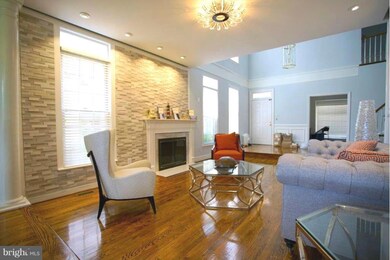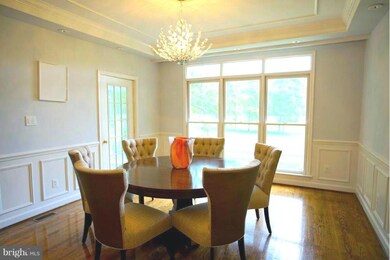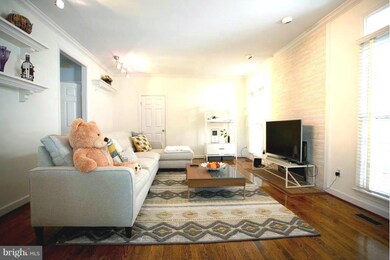
3787 Center Way Fairfax, VA 22033
Estimated Value: $1,172,000 - $1,392,000
Highlights
- Golf Course Community
- Fitness Center
- Open Floorplan
- Waples Mill Elementary School Rated A-
- Golf Course View
- Curved or Spiral Staircase
About This Home
As of February 2017Largest model in Penderbrook w/ unobstructed golf course view. Open flr plan, curved stairwell, library, sunrm, 3 gas FPs, custom stonewalls, kitchen w/ SS appl. & Quartz countertops. Master BR has 2 oversized WIC; updated granite, soaking tub & frameless glass shower in master bath. Hardwd floors on main & upper lvls. LL has rec room w/ wet bar & walk-out to porch, 5th BR, full bath & storage rm.
Home Details
Home Type
- Single Family
Est. Annual Taxes
- $8,717
Year Built
- Built in 1988
Lot Details
- 4,412 Sq Ft Lot
- Southwest Facing Home
- Landscaped
- Property is in very good condition
- Property is zoned 308
HOA Fees
- $82 Monthly HOA Fees
Parking
- 2 Car Attached Garage
- Front Facing Garage
- Garage Door Opener
- Off-Street Parking
Property Views
- Golf Course
- Garden
Home Design
- Colonial Architecture
- Shingle Roof
- Brick Front
Interior Spaces
- Property has 3 Levels
- Open Floorplan
- Wet Bar
- Curved or Spiral Staircase
- Chair Railings
- Crown Molding
- Wainscoting
- Vaulted Ceiling
- Skylights
- Recessed Lighting
- 3 Fireplaces
- Fireplace With Glass Doors
- Fireplace Mantel
- Double Pane Windows
- Window Treatments
- Bay Window
- Window Screens
- French Doors
- Six Panel Doors
- Family Room Off Kitchen
- Dining Area
- Wood Flooring
- Storm Doors
Kitchen
- Breakfast Area or Nook
- Gas Oven or Range
- Microwave
- Dishwasher
- Upgraded Countertops
- Disposal
Bedrooms and Bathrooms
- 5 Bedrooms
- En-Suite Bathroom
- 4.5 Bathrooms
Laundry
- Dryer
- Washer
Finished Basement
- Walk-Out Basement
- Connecting Stairway
- Rear Basement Entry
- Natural lighting in basement
Outdoor Features
- Brick Porch or Patio
Schools
- Waples Mill Elementary School
- Franklin Middle School
- Oakton High School
Utilities
- Humidifier
- Forced Air Heating and Cooling System
- Natural Gas Water Heater
- Cable TV Available
Listing and Financial Details
- Tax Lot 161
- Assessor Parcel Number 46-3-14- -161
Community Details
Overview
- Association fees include common area maintenance, management, pool(s), trash, snow removal, reserve funds
- $63 Other Monthly Fees
- Built by HOOKER
- Penderbrook Subdivision, Collingsworth Floorplan
- Penderbrook Community
- The community has rules related to alterations or architectural changes, covenants
Amenities
- Common Area
- Clubhouse
- Community Center
- Meeting Room
- Party Room
Recreation
- Golf Course Community
- Golf Course Membership Available
- Tennis Courts
- Community Basketball Court
- Community Playground
- Fitness Center
- Community Pool
Ownership History
Purchase Details
Home Financials for this Owner
Home Financials are based on the most recent Mortgage that was taken out on this home.Purchase Details
Home Financials for this Owner
Home Financials are based on the most recent Mortgage that was taken out on this home.Purchase Details
Home Financials for this Owner
Home Financials are based on the most recent Mortgage that was taken out on this home.Similar Homes in Fairfax, VA
Home Values in the Area
Average Home Value in this Area
Purchase History
| Date | Buyer | Sale Price | Title Company |
|---|---|---|---|
| Gao Linchun | $848,000 | None Available | |
| Kou Xiaoning | $800,888 | -- | |
| Smith Stephen L | $349,000 | -- |
Mortgage History
| Date | Status | Borrower | Loan Amount |
|---|---|---|---|
| Previous Owner | Smith Debra K | $147,500 | |
| Previous Owner | Smith Stephen L | $314,000 |
Property History
| Date | Event | Price | Change | Sq Ft Price |
|---|---|---|---|---|
| 02/24/2017 02/24/17 | Sold | $848,000 | -0.2% | $173 / Sq Ft |
| 01/21/2017 01/21/17 | Pending | -- | -- | -- |
| 01/20/2017 01/20/17 | For Sale | $849,990 | +6.1% | $173 / Sq Ft |
| 05/30/2014 05/30/14 | Sold | $800,888 | +0.2% | $207 / Sq Ft |
| 04/29/2014 04/29/14 | Pending | -- | -- | -- |
| 04/26/2014 04/26/14 | For Sale | $799,000 | -- | $207 / Sq Ft |
Tax History Compared to Growth
Tax History
| Year | Tax Paid | Tax Assessment Tax Assessment Total Assessment is a certain percentage of the fair market value that is determined by local assessors to be the total taxable value of land and additions on the property. | Land | Improvement |
|---|---|---|---|---|
| 2021 | $10,153 | $865,210 | $349,000 | $516,210 |
| 2020 | $9,821 | $829,860 | $332,000 | $497,860 |
| 2019 | $9,511 | $803,630 | $332,000 | $471,630 |
| 2018 | $9,406 | $794,770 | $332,000 | $462,770 |
| 2017 | $8,792 | $757,250 | $316,000 | $441,250 |
| 2016 | $8,717 | $752,430 | $316,000 | $436,430 |
| 2015 | $8,397 | $752,430 | $316,000 | $436,430 |
| 2014 | $8,216 | $737,870 | $310,000 | $427,870 |
Agents Affiliated with this Home
-
Michael Huang

Seller's Agent in 2017
Michael Huang
Kirin Realty
(703) 338-7810
7 in this area
45 Total Sales
-

Seller's Agent in 2014
Pat Clayton
BHHS PenFed (actual)
(703) 691-6753
-
Eileen Smith

Seller Co-Listing Agent in 2014
Eileen Smith
BHHS PenFed (actual)
(703) 975-7984
33 Total Sales
Map
Source: Bright MLS
MLS Number: 1001261617
APN: 046-3-14-0161
- 12000 Golf Ridge Ct Unit 102
- 12012 Golf Ridge Ct Unit 374
- 12009 Golf Ridge Ct Unit 101
- 3901 Golf Tee Ct Unit 301
- 3803 Green Ridge Ct Unit 301
- 12107 Green Ledge Ct Unit 202
- 12106 Green Leaf Ct Unit 102
- 12160 Penderview Terrace Unit 1103
- 12106 Greenway Ct Unit 302
- 3909 Penderview Dr Unit 1923
- 12153 Penderview Ln Unit 2001
- 12116 Greenway Ct Unit 302
- 12015 Johns Place
- 3916 Penderview Dr Unit 435
- 12023 Wayland St
- 3430 Valewood Dr
- 3723 W Ox Rd
- 11800 Valley Rd
- 4100L Monument Ct Unit 302
- 11709 Pine Tree Dr
- 3787 Center Way
- 3785 Center Way
- 3789 Center Way
- 3783 Center Way
- 3793 Center Way
- 3788 Center Way
- 3781 Center Way
- 3786 Center Way
- 3795 Center Way
- 3780 Center Way
- 12000 Calie Ct
- 3779 Center Way
- 3797 Center Way
- 3778 Center Way
- 12004 Calie Ct
- 12002 Calie Ct
- 3777 Center Way
- 3799 Center Way
- 12006 Calie Ct
- 3770 Center Way
