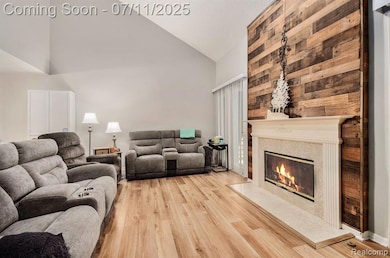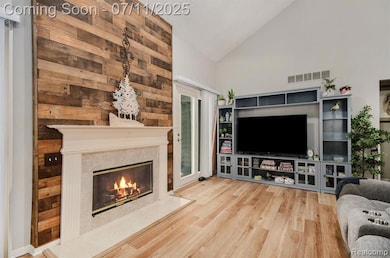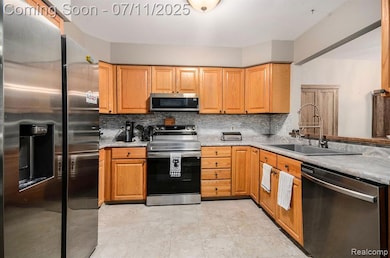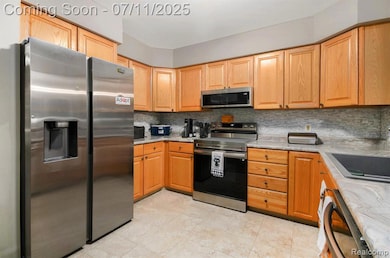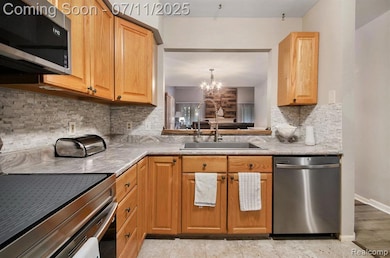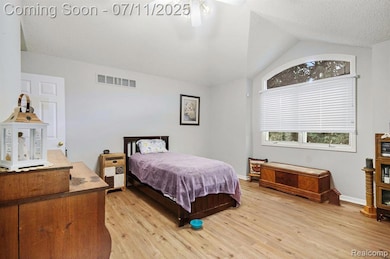
3787 Santa fe Trail Ann Arbor, MI 48108
Estimated payment $3,842/month
Highlights
- Ranch Style House
- Ground Level Unit
- Accessible Approach with Ramp
- Bryant Elementary School Rated A-
- 2.5 Car Attached Garage
- Accessible Full Bathroom
About This Home
Welcome to this beautifully updated 2-bedroom, 2.5-bath condo, nestled on a quiet, wooded corner lot that offers both privacy and charm. From the moment you step inside, you'll feel right at home in the bright, open living space filled with natural light. Vaulted ceilings and a cozy fireplace create a warm and welcoming atmosphere, while double French doors lead out to a brand-new Trex deck (2025)—a perfect spot for morning coffee, relaxing evenings, or hosting friends. The kitchen has been thoughtfully refreshed with new countertops, tile backsplash, sink, and a professional-grade faucet, along with stainless steel appliances (2024). It’s the ideal space for both everyday living and entertaining. Luxury plank flooring flows through the foyer, kitchen, dining area, and spacious primary suite, giving the home a cohesive, modern feel. The primary suite is a true retreat, with generous closet space, a relaxing spa tub, and an updated walk-in shower (2024). Both full bathrooms have been upgraded with new vanities, sinks, and lighting to create a clean, inviting feel. Downstairs, you’ll find a finished lower level with a dedicated workshop area and updated ventilation (2024)—perfect for hobbies, crafts, or extra storage. With thoughtful upgrades throughout, a welcoming layout, and a peaceful setting surrounded by trees, this condo offers the perfect place to settle in and enjoy the comforts of home.
Listing Agent
Wentworth Real Estate Group License #6501305078 Listed on: 07/11/2025
Property Details
Home Type
- Condominium
Est. Annual Taxes
Year Built
- Built in 1993
HOA Fees
- $680 Monthly HOA Fees
Parking
- 2.5 Car Attached Garage
Home Design
- Ranch Style House
- Brick Exterior Construction
- Poured Concrete
- Vinyl Construction Material
Interior Spaces
- 1,604 Sq Ft Home
- Living Room with Fireplace
- Partially Finished Basement
Bedrooms and Bathrooms
- 2 Bedrooms
Accessible Home Design
- Accessible Full Bathroom
- Stair Lift
- Accessible Approach with Ramp
Location
- Ground Level Unit
Utilities
- Forced Air Heating and Cooling System
- Heating System Uses Natural Gas
Listing and Financial Details
- Assessor Parcel Number 11208315001
Community Details
Overview
- Select Community Management Jsutton@Thecondopros.C Association, Phone Number (734) 663-1900
- Valley Ranch Condo Subdivision
Pet Policy
- Pets Allowed
Map
Home Values in the Area
Average Home Value in this Area
Tax History
| Year | Tax Paid | Tax Assessment Tax Assessment Total Assessment is a certain percentage of the fair market value that is determined by local assessors to be the total taxable value of land and additions on the property. | Land | Improvement |
|---|---|---|---|---|
| 2025 | $9,580 | $202,846 | $0 | $0 |
| 2024 | $4,635 | $185,882 | $0 | $0 |
| 2023 | $4,454 | $172,100 | $0 | $0 |
| 2022 | $4,663 | $161,200 | $0 | $0 |
| 2021 | $4,559 | $157,800 | $0 | $0 |
| 2020 | $4,464 | $151,500 | $0 | $0 |
| 2019 | $4,206 | $127,500 | $127,500 | $0 |
| 2018 | $4,138 | $113,900 | $0 | $0 |
| 2017 | $4,009 | $112,900 | $0 | $0 |
| 2016 | $2,583 | $101,565 | $0 | $0 |
| 2015 | -- | $101,262 | $0 | $0 |
| 2014 | -- | $98,099 | $0 | $0 |
| 2013 | -- | $98,099 | $0 | $0 |
Property History
| Date | Event | Price | Change | Sq Ft Price |
|---|---|---|---|---|
| 07/23/2025 07/23/25 | For Sale | $459,900 | 0.0% | $287 / Sq Ft |
| 07/22/2025 07/22/25 | Pending | -- | -- | -- |
| 07/11/2025 07/11/25 | For Sale | $459,900 | +9.5% | $287 / Sq Ft |
| 02/07/2024 02/07/24 | Sold | $419,900 | -2.3% | $243 / Sq Ft |
| 01/11/2024 01/11/24 | Pending | -- | -- | -- |
| 10/04/2023 10/04/23 | For Sale | $429,900 | +4.3% | $249 / Sq Ft |
| 06/10/2022 06/10/22 | Sold | $412,000 | +8.7% | $239 / Sq Ft |
| 05/26/2022 05/26/22 | Pending | -- | -- | -- |
| 05/11/2022 05/11/22 | For Sale | $379,000 | -- | $220 / Sq Ft |
Purchase History
| Date | Type | Sale Price | Title Company |
|---|---|---|---|
| Quit Claim Deed | -- | None Listed On Document | |
| Warranty Deed | $419,900 | Preferred Title | |
| Warranty Deed | $419,900 | Preferred Title | |
| Quit Claim Deed | -- | Pear Sperling Eggan & Daniels | |
| Warranty Deed | $412,000 | Preferred Title | |
| Warranty Deed | $157,000 | -- |
Mortgage History
| Date | Status | Loan Amount | Loan Type |
|---|---|---|---|
| Previous Owner | $150,000 | New Conventional | |
| Previous Owner | $150,000 | New Conventional | |
| Previous Owner | $309,000 | New Conventional |
Similar Homes in Ann Arbor, MI
Source: Realcomp
MLS Number: 20251013714
APN: 12-08-315-001
- 3932 Bridle Pass Unit 24
- 1377 Fox Pointe Cir Unit 18
- 1493 Fox Pointe Cir Unit 74
- 1468 Fox Pointe Cir
- 1563 Oakfield Dr
- 1297 Heatherwood Ln
- 1307 Millbrook Trail
- 1429 Millbrook Trail Unit 172
- 1379 Millbrook Trail
- 1817 High Pointe Ln
- 1642 Weatherstone Dr Unit 87
- 3592 Great Falls Cir Unit 43
- 1731 Coburn Ct Unit 27
- 1623 Long Meadow Trail Unit 59
- 1734 Weatherstone Dr Unit 171
- 3607 Bent Trail Dr
- 2936 Signature Blvd Unit 24
- 2934 Signature Blvd Unit 25
- 3395 Breckland Ct Unit 67
- 3350 Breckland Ct Unit 74
- 1315 Oak Valley Dr
- 1489 Fox Pointe Cir Unit 71
- 1575 Oakfield Dr Unit 119
- 1522 Oakfield Dr Unit 212
- 1407 Millbrook Trail Unit 162
- 3783 Burnham Rd
- 1534 Long Meadow Trail
- 1553 Long Meadow Trail Dr
- 1708 Weatherstone Dr Unit 159
- 3253 Lohr Rd
- 3000 Signature Blvd
- 3207 Lohr Rd
- 650 Waymarket Dr
- 3598 Bent Trail Dr Unit 63
- 2934 Signature Blvd
- 3300 Ann Arbor Saline Rd
- 119 W Oakbrook Dr Unit 20
- 250 Briarcrest Dr Unit 129
- 800 Victors Way
- 1550 Brookfield Dr

