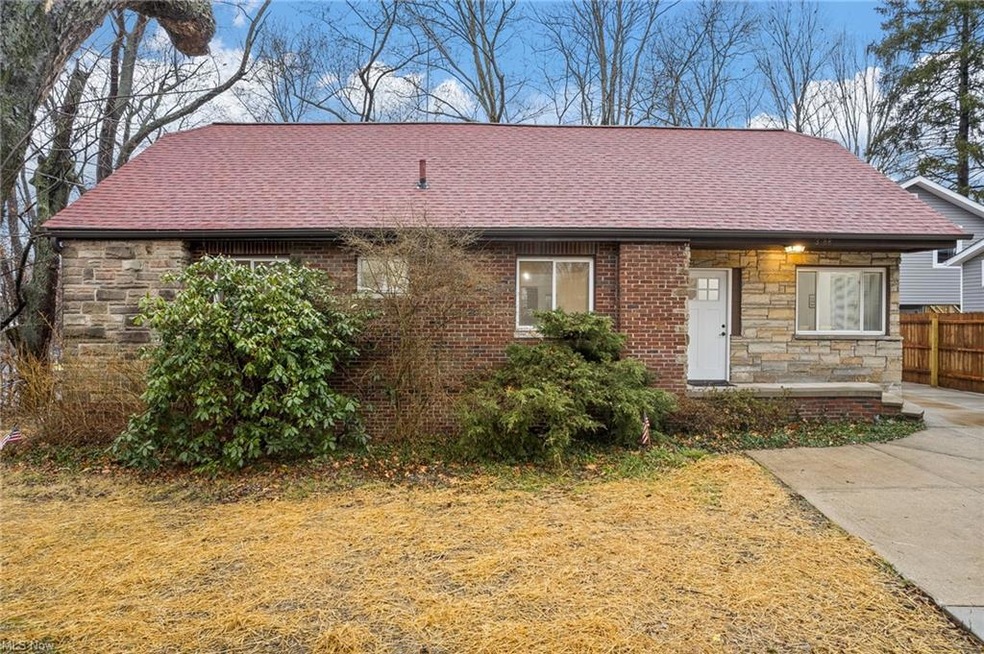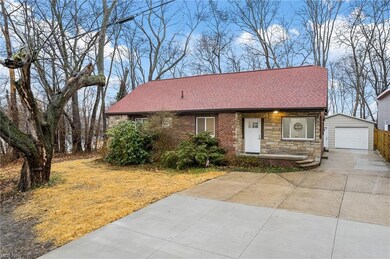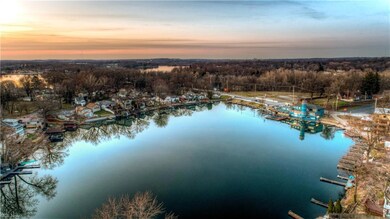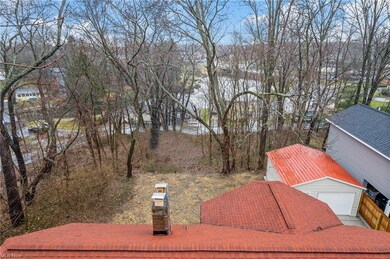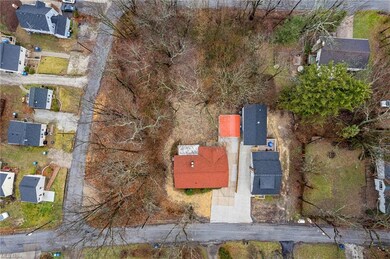
3788 Edgepark Dr Akron, OH 44319
Portage Lakes NeighborhoodHighlights
- Water Views
- Hydromassage or Jetted Bathtub
- 1 Car Detached Garage
- Cape Cod Architecture
- 2 Fireplaces
- Porch
About This Home
As of May 2024Stunning lake view home! Fully remodeled with no stone left unturned. Super spacious interior with over 3600 square feet of finished living space. Right when you walk in you notice a bright and airy open space with a dining room, living room with a wood burning fireplace, brand new eat-in kitchen with bar seating and new appliances which are staying. On the main floor there are also 3 bedrooms, a full bath with a whirl pool tub, as well as a sunny morning room with wall to wall windows overlooking the lake. Upstairs you'll find a massive master suite with a 20' long walk in closet and a bath with a free standing tub. The basement which walks out to a concrete patio covers the entire footprint of the home and is fully finished. It also features a wood burning fireplace as well as a storage room and a mud room/laundry. A new garage and concrete driveway complete the charming exterior of this home. In addition to the killer view, the property also has access to 2 streets, both of which are very quiet. This home leaves very little to be desired and is very welcoming and warm. Simply put - a must see! Seller offering home warranty!
Last Agent to Sell the Property
Berkshire Hathaway HomeServices Simon & Salhany Realty License #2018006217 Listed on: 01/13/2023

Home Details
Home Type
- Single Family
Est. Annual Taxes
- $634
Year Built
- Built in 1902
Lot Details
- 0.31 Acre Lot
- Privacy Fence
Parking
- 1 Car Detached Garage
- Garage Door Opener
Home Design
- Cape Cod Architecture
- Brick Exterior Construction
- Asphalt Roof
- Stone Siding
Interior Spaces
- 2-Story Property
- 2 Fireplaces
- Water Views
- Carbon Monoxide Detectors
Kitchen
- Cooktop
- Microwave
- Freezer
- Dishwasher
- Disposal
Bedrooms and Bathrooms
- 4 Bedrooms | 3 Main Level Bedrooms
- Hydromassage or Jetted Bathtub
Finished Basement
- Basement Fills Entire Space Under The House
- Sump Pump
Outdoor Features
- Patio
- Porch
Utilities
- Forced Air Heating and Cooling System
- Heat Pump System
- Heating System Uses Wood
- Well
- Water Softener
Community Details
- Oak Point Community
Listing and Financial Details
- Assessor Parcel Number 1909127
Ownership History
Purchase Details
Home Financials for this Owner
Home Financials are based on the most recent Mortgage that was taken out on this home.Purchase Details
Home Financials for this Owner
Home Financials are based on the most recent Mortgage that was taken out on this home.Purchase Details
Home Financials for this Owner
Home Financials are based on the most recent Mortgage that was taken out on this home.Purchase Details
Home Financials for this Owner
Home Financials are based on the most recent Mortgage that was taken out on this home.Purchase Details
Similar Homes in Akron, OH
Home Values in the Area
Average Home Value in this Area
Purchase History
| Date | Type | Sale Price | Title Company |
|---|---|---|---|
| Deed | $395,000 | American Title Solutions | |
| Warranty Deed | $359,900 | None Listed On Document | |
| Warranty Deed | $315,000 | Chicago Title | |
| Fiduciary Deed | $120,000 | Ohio Real Title | |
| Quit Claim Deed | -- | -- |
Mortgage History
| Date | Status | Loan Amount | Loan Type |
|---|---|---|---|
| Open | $355,500 | Credit Line Revolving | |
| Previous Owner | $320,311 | New Conventional | |
| Previous Owner | $140,000 | New Conventional | |
| Previous Owner | $25,000 | Unknown |
Property History
| Date | Event | Price | Change | Sq Ft Price |
|---|---|---|---|---|
| 05/28/2024 05/28/24 | Sold | $359,900 | 0.0% | $100 / Sq Ft |
| 04/23/2024 04/23/24 | Pending | -- | -- | -- |
| 04/20/2024 04/20/24 | For Sale | $359,900 | +14.3% | $100 / Sq Ft |
| 02/03/2023 02/03/23 | Sold | $315,000 | +162.5% | $87 / Sq Ft |
| 01/23/2023 01/23/23 | Pending | -- | -- | -- |
| 06/10/2022 06/10/22 | Sold | $120,000 | +20.0% | $60 / Sq Ft |
| 05/12/2022 05/12/22 | Pending | -- | -- | -- |
| 05/04/2022 05/04/22 | For Sale | $100,000 | -68.3% | $50 / Sq Ft |
| 01/13/2022 01/13/22 | For Sale | $315,000 | -- | $87 / Sq Ft |
Tax History Compared to Growth
Tax History
| Year | Tax Paid | Tax Assessment Tax Assessment Total Assessment is a certain percentage of the fair market value that is determined by local assessors to be the total taxable value of land and additions on the property. | Land | Improvement |
|---|---|---|---|---|
| 2025 | $5,208 | $83,266 | $14,375 | $68,891 |
| 2024 | $4,960 | $83,266 | $14,375 | $68,891 |
| 2023 | $5,208 | $83,266 | $14,375 | $68,891 |
| 2022 | $1,304 | $17,501 | $9,713 | $7,788 |
| 2021 | $634 | $17,501 | $9,713 | $7,788 |
| 2020 | $1,996 | $39,090 | $9,710 | $29,380 |
| 2019 | $432 | $13,980 | $7,810 | $6,170 |
| 2018 | $428 | $13,980 | $7,810 | $6,170 |
| 2017 | $434 | $13,980 | $7,810 | $6,170 |
| 2016 | $433 | $14,000 | $7,810 | $6,190 |
| 2015 | $434 | $14,000 | $7,810 | $6,190 |
| 2014 | $899 | $20,670 | $7,810 | $12,860 |
| 2013 | $635 | $17,140 | $7,810 | $9,330 |
Agents Affiliated with this Home
-
John Scaglione

Seller's Agent in 2024
John Scaglione
Coldwell Banker Schmidt Realty
(330) 618-0292
70 in this area
369 Total Sales
-
Jeff Ferrell

Buyer's Agent in 2024
Jeff Ferrell
Real of Ohio
(330) 814-0917
3 in this area
403 Total Sales
-
Jovana Bukvic

Seller's Agent in 2023
Jovana Bukvic
Berkshire Hathaway HomeServices Simon & Salhany Realty
(330) 808-3009
2 in this area
34 Total Sales
-
Joel Gabelman

Seller's Agent in 2022
Joel Gabelman
Red 1 Realty, LLC
(216) 225-6406
3 in this area
47 Total Sales
Map
Source: MLS Now
MLS Number: 4432392
APN: 19-09127
- 3597 Ponciana Ave
- 3590 Ponciana Ave
- 395 W Olden Ave
- 3541 Dorwil Ct
- 3658 Birdland Ave
- 3873 Roller Ave
- 3568 Peninsula Dr
- 3613 Peninsula Dr
- 3549 Malley Ave
- 3545 Malley Ave
- 265 E Pace Ave
- 472 Saunders Ave
- 232 Olden Ave
- 228 Olden Ave
- 229 Flynn Ave
- 3809 N Glenridge Rd
- 344 Canova Dr
- 216 W Glenridge Rd
- 663 Jolson Ave
- 643 Isle View Dr Unit 643
