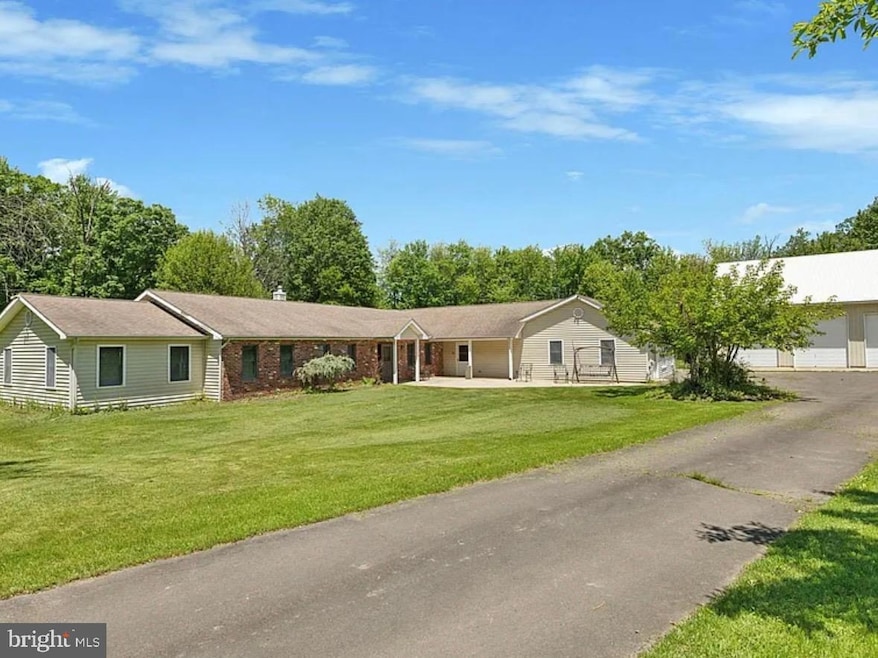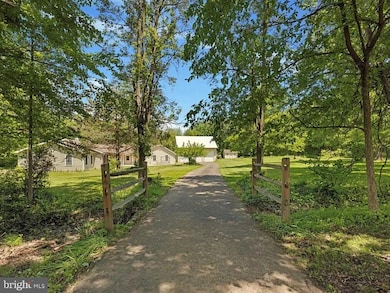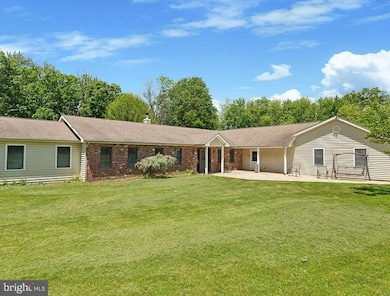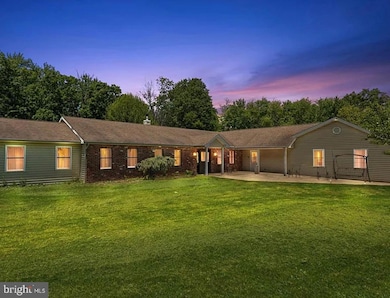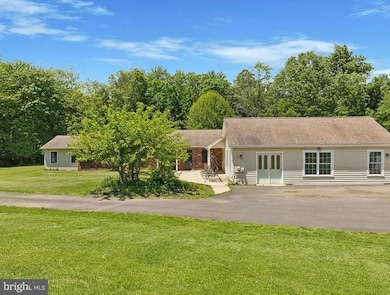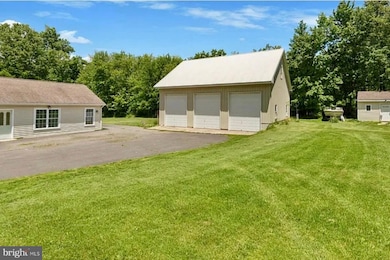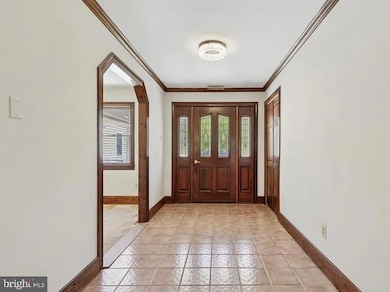3789 Stump Rd Doylestown, PA 18902
Plumstead NeighborhoodEstimated payment $5,585/month
Highlights
- Second Garage
- Gourmet Kitchen
- 13.33 Acre Lot
- Tohickon Middle School Rated A-
- View of Trees or Woods
- Open Floorplan
About This Home
Everything is Better in the County!! This Bucks County property offers a rare opportunity to gain space and your freedom. Set on 13+ private acres in Act 319 for very low taxes, this 3,550 sq. ft. country ranch is more than a home—it’s a place to live with purpose. To build your legacy.
Tucked far off the road by a long, private driveway, the setting immediately gives you a sense of privacy and calm. Here, you can actually hear yourself think. You can see the stars. You can work the land, build an agriculture business, ride your machines, or raise animals—without anyone telling you what you can and can’t do. RO Agricultural zoning gives you genuine flexibility for many uses—hobby farm, horses, home business, contractor space, equipment storage, or multi-generational living. You’ll never run out of room thanks to two serious outbuildings:
• 41' x 37' workshop/garage with 14' ceilings and an unfinished upper level—perfect future office, studio, or storage loft
• 30' x 60' pole building with electric—ideal for equipment, car collection, ATV storage, trades, or agricultural use
Multiple parking areas make it easy to operate trucks, trailers, or machinery. Bring your "big boy toys"—they’ll fit here.
Inside, the sprawling ranch layout includes 4 large bedrooms, 2.5 baths, and wide open living space. The remodeled country kitchen features solid wood cabinetry, a massive granite island, and plenty of room for everyday gatherings. Whether you need a home office, main-level in-law suite, or space for a home business, this floor plan delivers flexibility without compromise. This home has recently been remodeled but still needs finishing touches like flooring and master bathroom update.
The wooded rear acreage adds even more lifestyle value—ATV trails wind through the trees, and there’s ample space to hunt, explore, or simply enjoy solitude in nature. The property is surrounded by other large parcels, protecting your privacy for years to come. Yet, you’re not isolated—just minutes from Doylestown’s dining, shops, cultural spots, and SEPTA R5 commuter rail. You get rural independence with real-world convenience. Located in the Central Bucks West School District. There is a lot to see here so reach out now to schedule your own showing and walking tour.
Listing Agent
(215) 723-4150 sales@geraldp.com RE/MAX Reliance License #RM419651 Listed on: 10/15/2025
Home Details
Home Type
- Single Family
Est. Annual Taxes
- $8,813
Year Built
- Built in 1986
Lot Details
- 13.33 Acre Lot
- Level Lot
- Back, Front, and Side Yard
- Property is in good condition
- Property is zoned RO, Rural Farm Use
Parking
- 5 Car Detached Garage
- Second Garage
- Parking Storage or Cabinetry
- Driveway
Property Views
- Woods
- Garden
Home Design
- Rambler Architecture
- Brick Exterior Construction
- Slab Foundation
- Frame Construction
- Pitched Roof
- Shingle Roof
- Vinyl Siding
Interior Spaces
- 3,550 Sq Ft Home
- Property has 1 Level
- Open Floorplan
- Central Vacuum
- Beamed Ceilings
- Cathedral Ceiling
- Ceiling Fan
- Skylights
- Recessed Lighting
- Wood Burning Stove
- Wood Burning Fireplace
- Free Standing Fireplace
- Palladian Windows
- French Doors
- Sliding Doors
- Great Room
- Dining Area
- Intercom
- Laundry on main level
Kitchen
- Gourmet Kitchen
- Breakfast Area or Nook
- Electric Oven or Range
- Self-Cleaning Oven
- Microwave
- Dishwasher
- Kitchen Island
Flooring
- Wood
- Carpet
- Tile or Brick
- Vinyl
Bedrooms and Bathrooms
- 3 Main Level Bedrooms
- En-Suite Bathroom
- Walk-in Shower
Outdoor Features
- Patio
- Pole Barn
- Office or Studio
- Shed
- Utility Building
- Porch
Schools
- Central Bucks High School West
Utilities
- Forced Air Heating and Cooling System
- 200+ Amp Service
- Electric Water Heater
- On Site Septic
- Cable TV Available
Community Details
- No Home Owners Association
Listing and Financial Details
- Tax Lot 002-004
- Assessor Parcel Number 34-003-002-004
Map
Home Values in the Area
Average Home Value in this Area
Tax History
| Year | Tax Paid | Tax Assessment Tax Assessment Total Assessment is a certain percentage of the fair market value that is determined by local assessors to be the total taxable value of land and additions on the property. | Land | Improvement |
|---|---|---|---|---|
| 2025 | $8,474 | $48,770 | $8,290 | $40,480 |
| 2024 | $8,474 | $48,770 | $8,290 | $40,480 |
| 2023 | $8,205 | $48,770 | $8,290 | $40,480 |
| 2022 | $8,113 | $48,770 | $8,290 | $40,480 |
| 2021 | $8,022 | $60,160 | $19,680 | $40,480 |
| 2020 | $8,022 | $60,160 | $19,680 | $40,480 |
| 2019 | $7,973 | $60,160 | $19,680 | $40,480 |
| 2018 | $7,973 | $60,160 | $19,680 | $40,480 |
| 2017 | $7,864 | $60,160 | $19,680 | $40,480 |
| 2016 | $7,864 | $60,160 | $19,680 | $40,480 |
| 2015 | -- | $60,160 | $19,680 | $40,480 |
| 2014 | -- | $60,160 | $19,680 | $40,480 |
Property History
| Date | Event | Price | List to Sale | Price per Sq Ft |
|---|---|---|---|---|
| 11/17/2025 11/17/25 | Pending | -- | -- | -- |
| 10/15/2025 10/15/25 | For Sale | $924,900 | -- | $261 / Sq Ft |
Purchase History
| Date | Type | Sale Price | Title Company |
|---|---|---|---|
| Interfamily Deed Transfer | -- | Attorney | |
| Deed | $292,500 | -- | |
| Deed | $44,000 | -- |
Mortgage History
| Date | Status | Loan Amount | Loan Type |
|---|---|---|---|
| Open | $191,400 | No Value Available |
Source: Bright MLS
MLS Number: PABU2107630
APN: 34-003-002-004
- 354 E Armstrong Dr
- 204 Pennland Farm Dr
- 4000 Miriam Dr
- 81 Williams Dr
- 1214 Hockley Dr
- 1222 Hockley Dr
- 137 S Main St
- Lot 6 Henry Ct
- 319 Pennington Way
- 116 Village Green Ln
- 316 Schadle Rd
- Lot 10 Schadle Rd
- 116 Bishop Way
- 135 Bishop Way
- 161 Maple Ave
- 132 Applewood Ln
- 238 Allem Ln Unit 238
- 17 Ruhl Dr
- 178 Elephant Rd Unit C26
- 178 Elephant Rd Unit A6
