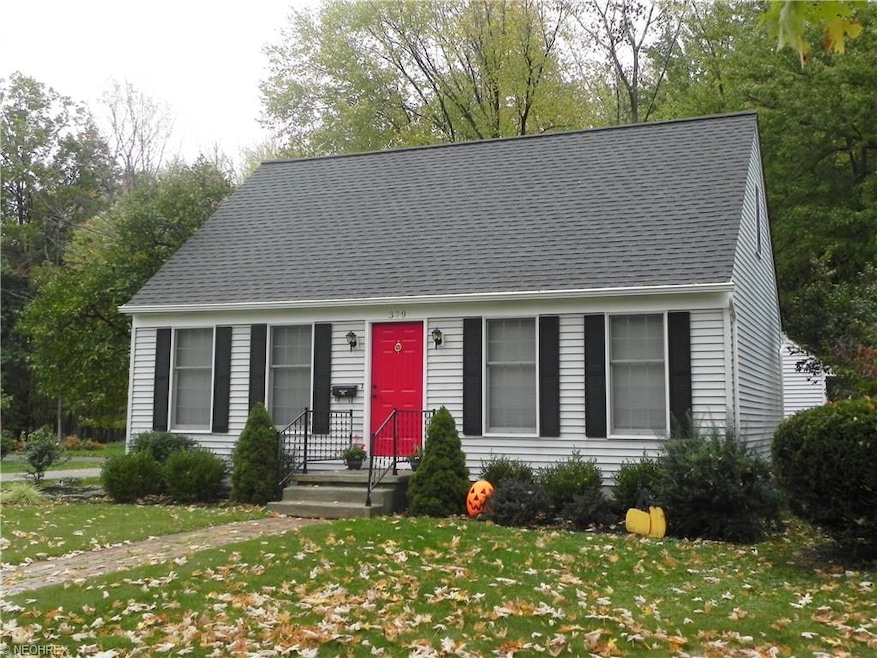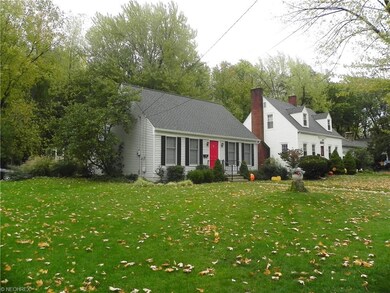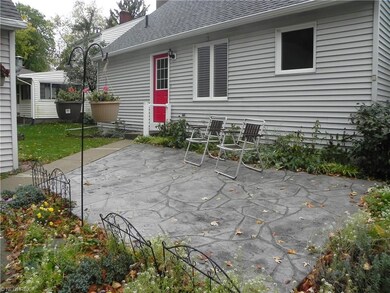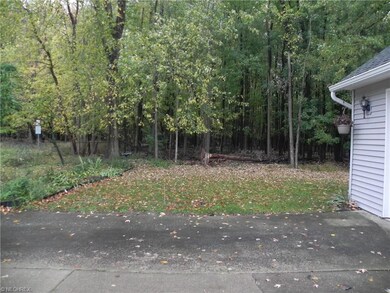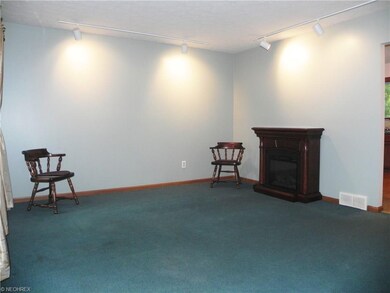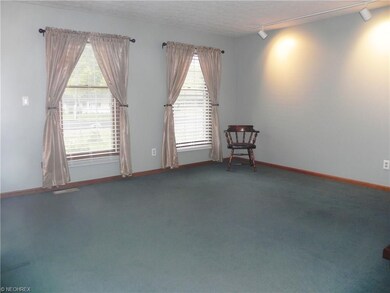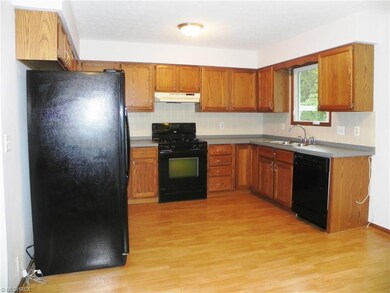
379 Avon Belden Rd Avon Lake, OH 44012
Estimated Value: $258,000 - $282,000
Highlights
- View of Trees or Woods
- Cape Cod Architecture
- 1 Fireplace
- Redwood Elementary School Rated A
- Wooded Lot
- 2 Car Detached Garage
About This Home
As of March 2017Charming Cape Cod in the heart of Avon Lake! Great location within close proximity to Avon Lake High School! Enjoy the woodland views as this .16 acre lot backs up to Kopf Family Reservation Metro Park. Enjoy the privacy as well as the walking trails throughout the park. The spacious eat-in kitchen includes all appliances and Pergo flooring. Sunny living room has a cozy electric fireplace for those cool fall evenings. Convenient first floor master bedroom includes a spacious walk-in closet. The main bath was updated recently. Two additional bedrooms are located on the second floor. As a convenience, a stackable washer/dryer unit were added to the first floor master closet. The unfinished basement still has the original washer/dryer hookups if needed. The basement can be finished to your taste and needs. Imagine the possibilities - man cave, rec room, etc! Very large 2-1/2 car garage. Newer front and back entrance doors in 2016. Roof - 2009; Furnace and A/C new in 2011. Two new kitchen windows in 2011 as well.
Home Details
Home Type
- Single Family
Est. Annual Taxes
- $2,726
Year Built
- Built in 1984
Lot Details
- 6,970 Sq Ft Lot
- Lot Dimensions are 50 x 146
- West Facing Home
- Wooded Lot
Home Design
- Cape Cod Architecture
- Asphalt Roof
- Vinyl Construction Material
Interior Spaces
- 1,385 Sq Ft Home
- 1.5-Story Property
- 1 Fireplace
- Views of Woods
- Basement Fills Entire Space Under The House
- Fire and Smoke Detector
Kitchen
- Range
- Microwave
- Dishwasher
Bedrooms and Bathrooms
- 3 Bedrooms
- 1 Full Bathroom
Laundry
- Dryer
- Washer
Parking
- 2 Car Detached Garage
- Garage Door Opener
Outdoor Features
- Patio
Utilities
- Forced Air Heating and Cooling System
- Heating System Uses Gas
Community Details
- Avon Center Estates #1 Community
Listing and Financial Details
- Assessor Parcel Number 04-00-018-169-001
Ownership History
Purchase Details
Home Financials for this Owner
Home Financials are based on the most recent Mortgage that was taken out on this home.Purchase Details
Similar Homes in Avon Lake, OH
Home Values in the Area
Average Home Value in this Area
Purchase History
| Date | Buyer | Sale Price | Title Company |
|---|---|---|---|
| Kimar Ernest A | $144,000 | Miller Home Title | |
| Kotis Robert B | $130,000 | Midland Title |
Mortgage History
| Date | Status | Borrower | Loan Amount |
|---|---|---|---|
| Open | Kimar Ernest | $139,759 | |
| Closed | Kimar Ernest A | $147,096 |
Property History
| Date | Event | Price | Change | Sq Ft Price |
|---|---|---|---|---|
| 03/03/2017 03/03/17 | Sold | $144,000 | -2.7% | $104 / Sq Ft |
| 01/31/2017 01/31/17 | Pending | -- | -- | -- |
| 01/20/2017 01/20/17 | Price Changed | $148,000 | -4.5% | $107 / Sq Ft |
| 12/02/2016 12/02/16 | Price Changed | $154,900 | -3.1% | $112 / Sq Ft |
| 10/27/2016 10/27/16 | For Sale | $159,900 | -- | $115 / Sq Ft |
Tax History Compared to Growth
Tax History
| Year | Tax Paid | Tax Assessment Tax Assessment Total Assessment is a certain percentage of the fair market value that is determined by local assessors to be the total taxable value of land and additions on the property. | Land | Improvement |
|---|---|---|---|---|
| 2024 | $2,910 | $61,478 | $16,286 | $45,192 |
| 2023 | $3,076 | $57,813 | $15,194 | $42,620 |
| 2022 | $3,044 | $57,813 | $15,194 | $42,620 |
| 2021 | $3,037 | $57,813 | $15,194 | $42,620 |
| 2020 | $2,707 | $47,740 | $12,550 | $35,190 |
| 2019 | $2,693 | $47,740 | $12,550 | $35,190 |
| 2018 | $2,445 | $47,740 | $12,550 | $35,190 |
| 2017 | $2,189 | $44,370 | $11,760 | $32,610 |
| 2016 | $2,178 | $44,370 | $11,760 | $32,610 |
| 2015 | $2,188 | $44,370 | $11,760 | $32,610 |
| 2014 | $2,007 | $39,880 | $10,570 | $29,310 |
| 2013 | $2,022 | $39,880 | $10,570 | $29,310 |
Agents Affiliated with this Home
-
Arlene Smith

Seller's Agent in 2017
Arlene Smith
Howard Hanna
(440) 785-9196
5 in this area
32 Total Sales
-
Anne Callahan

Buyer's Agent in 2017
Anne Callahan
Keller Williams Citywide
(440) 941-5765
6 in this area
146 Total Sales
Map
Source: MLS Now
MLS Number: 3855913
APN: 04-00-018-169-001
- 18 Community Dr Unit 18
- 80 Landings Way Unit 80
- 22 Community Dr
- 331 Timberlane Dr
- 32713 Greenwood Ct
- 32980 Durrell Ave
- 32659 Carriage Ln
- 32831 Sorrento Ln
- 33283 Midship Dr
- 388 Avon Point Ave
- 228 Parkwood Ave
- 187 Inwood Blvd
- 507 Vintage Point Unit 2
- 611 Avon Belden Rd
- 178 Beachwood Ave
- 423 Clipper Ct
- 33156 Coastal Dr
- 33353 Midship Dr
- 33348 Midship Dr
- 533 Bay Hill Dr Unit 39
- 379 Avon Belden Rd
- 383 Avon Belden Rd
- 375 Avon Belden Rd
- 385 Avon Belden Rd
- 371 Avon Belden Rd
- 389 Avon Belden Rd
- 369 Avon Belden Rd
- 378 Avon Belden Rd
- 365 Avon Belden Rd
- 372 Avon Belden Rd
- 396 Avon Belden Rd
- 366 Avon Belden Rd
- 401 Avon Belden Rd
- 400 Avon Belden Rd
- 360 Avon Belden Rd
- 357 Avon Belden Rd
- 4 Community Dr
- 382 Avon Belden Rd
- 5 Community Dr
- 355 Avon Belden Rd
