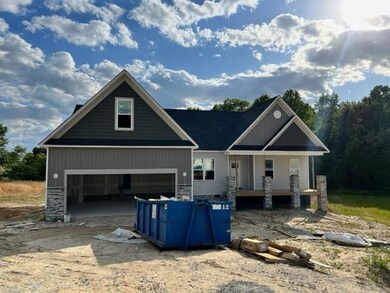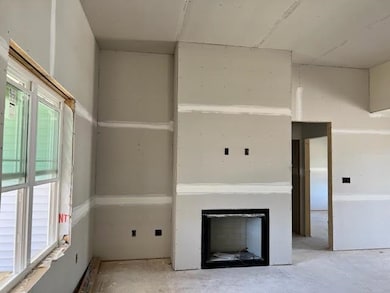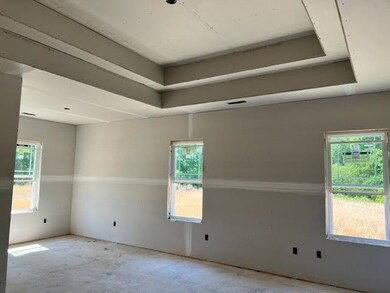
379 Lowery Ln Benson, NC 27504
Pleasant Grove NeighborhoodEstimated Value: $439,000 - $448,000
Highlights
- New Construction
- Craftsman Architecture
- Main Floor Primary Bedroom
- Finished Room Over Garage
- Recreation Room
- High Ceiling
About This Home
As of June 2023Breathtaking entry welcomes you home. GOURMET KITCHEN offers stainless steel appliances including cooktop, built-in wall oven & microwave vented to the outside, soft-close shaker cabinets, granite countertops, tile backsplash, recessed & pendant lights. The Main Bedroom Suite showcases a dramatic, double-tray ceiling, spacious walk-in closet with custom-built wood shelving, double vanities & a sitting room perfect for a designated office space or reading nook. Split floor plan. Huge crawl space. Large, private lot. Play basketball in the driveway & sip sweet tea on your front porch. Small, local builder. Feel the difference.
Last Agent to Sell the Property
RE/MAX SOUTHLAND REALTY II License #299957 Listed on: 03/01/2023

Home Details
Home Type
- Single Family
Est. Annual Taxes
- $2,383
Year Built
- Built in 2023 | New Construction
Lot Details
- 1.32 Acre Lot
- Cul-De-Sac
- Landscaped
HOA Fees
- $15 Monthly HOA Fees
Parking
- 2 Car Attached Garage
- Finished Room Over Garage
- Front Facing Garage
- Garage Door Opener
- Private Driveway
Home Design
- Craftsman Architecture
- 1.5-Story Property
- Traditional Architecture
- Farmhouse Style Home
- Frame Construction
- Board and Batten Siding
- Shake Siding
- Vinyl Siding
Interior Spaces
- 2,551 Sq Ft Home
- Bookcases
- Tray Ceiling
- Smooth Ceilings
- High Ceiling
- Ceiling Fan
- Gas Log Fireplace
- Propane Fireplace
- Entrance Foyer
- Living Room with Fireplace
- Breakfast Room
- Dining Room
- Recreation Room
- Bonus Room
- Screened Porch
- Utility Room
- Crawl Space
- Scuttle Attic Hole
- Fire and Smoke Detector
Kitchen
- Built-In Oven
- Electric Cooktop
- Microwave
- Plumbed For Ice Maker
- Dishwasher
- Granite Countertops
- Tile Countertops
Flooring
- Carpet
- Laminate
- Tile
Bedrooms and Bathrooms
- 4 Bedrooms
- Primary Bedroom on Main
- Walk-In Closet
- 3 Full Bathrooms
- Double Vanity
- Low Flow Plumbing Fixtures
- Private Water Closet
- Soaking Tub
- Bathtub with Shower
- Shower Only in Primary Bathroom
- Walk-in Shower
Laundry
- Laundry Room
- Laundry on main level
Eco-Friendly Details
- Energy-Efficient Lighting
Schools
- Four Oaks Elementary And Middle School
- W Johnston High School
Utilities
- Cooling Available
- Heat Pump System
- Electric Water Heater
- Septic Tank
Community Details
- Signature Management Association, Phone Number (919) 333-3567
- Built by Scott Lee Homes, Inc.
- Lowery Meadows Subdivision, The Carolina Floorplan
Listing and Financial Details
- Home warranty included in the sale of the property
Similar Homes in Benson, NC
Home Values in the Area
Average Home Value in this Area
Property History
| Date | Event | Price | Change | Sq Ft Price |
|---|---|---|---|---|
| 12/15/2023 12/15/23 | Off Market | $434,900 | -- | -- |
| 06/29/2023 06/29/23 | Sold | $434,900 | +1.2% | $170 / Sq Ft |
| 05/24/2023 05/24/23 | Pending | -- | -- | -- |
| 03/10/2023 03/10/23 | Price Changed | $429,900 | -1.8% | $169 / Sq Ft |
| 02/28/2023 02/28/23 | For Sale | $437,900 | -- | $172 / Sq Ft |
Tax History Compared to Growth
Tax History
| Year | Tax Paid | Tax Assessment Tax Assessment Total Assessment is a certain percentage of the fair market value that is determined by local assessors to be the total taxable value of land and additions on the property. | Land | Improvement |
|---|---|---|---|---|
| 2024 | $2,383 | $294,140 | $50,000 | $244,140 |
| 2023 | $597 | $75,610 | $50,000 | $25,610 |
Agents Affiliated with this Home
-
Robyn Williams

Seller's Agent in 2023
Robyn Williams
RE/MAX
(919) 631-6348
21 in this area
209 Total Sales
-
Kelsey Lee Hyman

Seller Co-Listing Agent in 2023
Kelsey Lee Hyman
RE/MAX
(919) 320-8179
18 in this area
196 Total Sales
-
Sherry Byrd

Buyer's Agent in 2023
Sherry Byrd
HomeTowne Realty
(919) 649-4082
4 in this area
130 Total Sales
-
Nicole Orringer

Buyer Co-Listing Agent in 2023
Nicole Orringer
HomeTowne Realty
(919) 464-4145
2 in this area
320 Total Sales
Map
Source: Doorify MLS
MLS Number: 2497110
APN: 07F06057X
- 573 Highview Dr
- 611 Highview Dr
- 96 Church Rd
- 11234 N Carolina 50
- 456 Highview Dr
- 11254 N Carolina 50
- 82 Gander Dr
- 21 W Paige Wynd Dr
- 52 Gander Dr
- 238 W Paige Wynd Dr
- 38 Gander Dr
- 197 W Paige Wynd Dr
- 244 Combine Trail Unit Dm 108
- 79 Stallion Way
- 137 Stallion Way
- 129 Stallion Way
- 130 Daniel Farm Dr
- 25 Mannford Ln
- 1251 Ennis Rd
- 750 Greenleaf Rd
- 337 Lowery Ln
- 127 Fireside Dr
- 129 Fireside Dr
- 15 Copperhead Ln
- 110 Fireside Dr
- 379 Lowery Ln
- 102 Fireside Dr
- 108 Fireside Dr
- 106 Fireside Dr
- 104 Fireside Dr
- 319 Lowery Ln
- 378 Lowery Ln
- 300 Lowery Ln
- 350 Lowery Ln
- 368 Lowery Ln
- 318 Lowery Ln
- 116 Shadybrook Dr
- 80 Sun Meadow Cir
- 20 Copperhead Ln
- 11044 N Carolina 50






